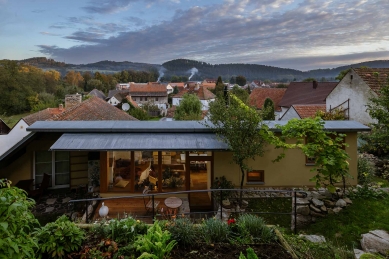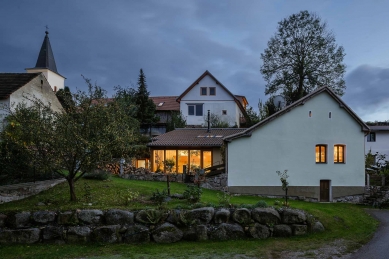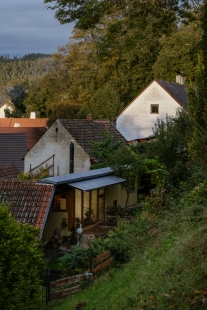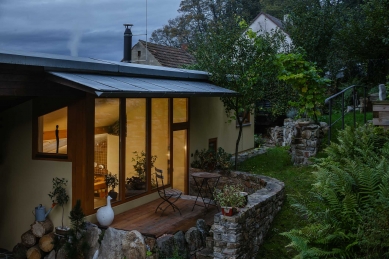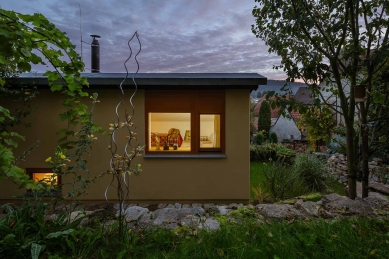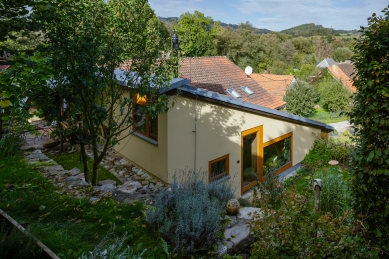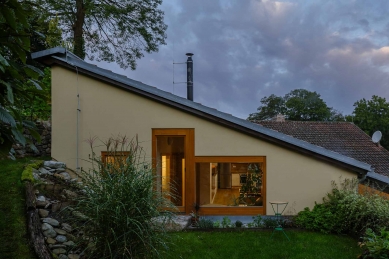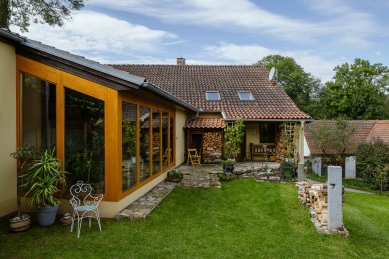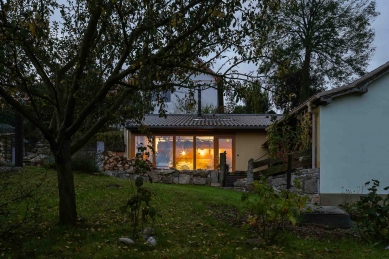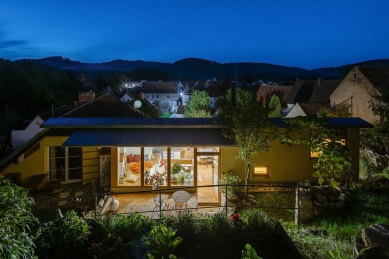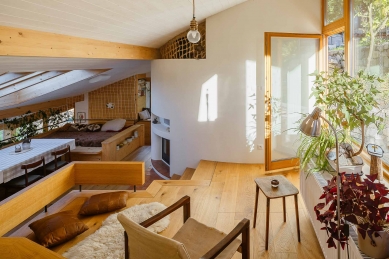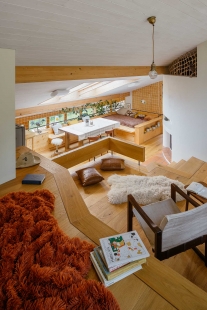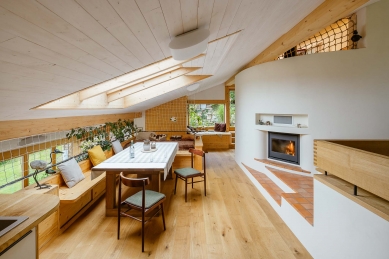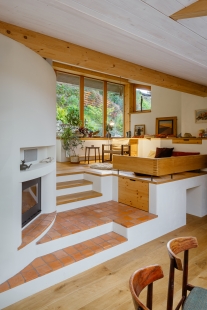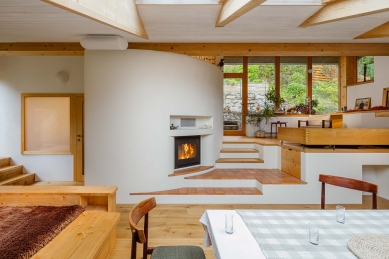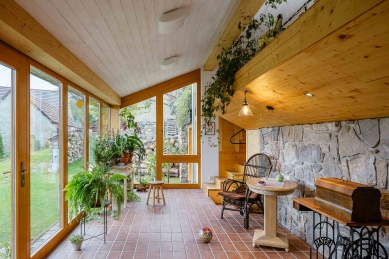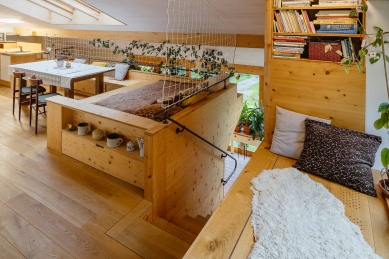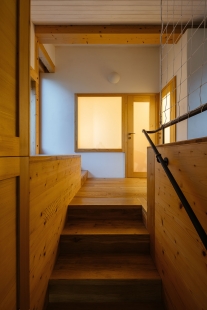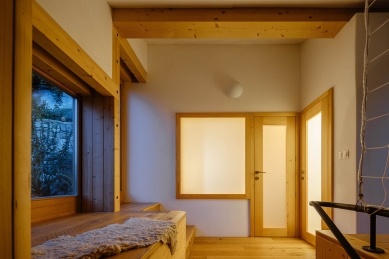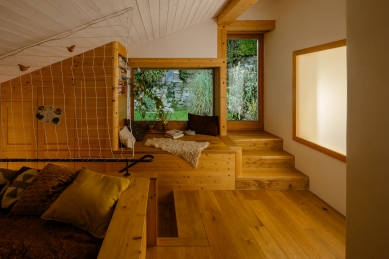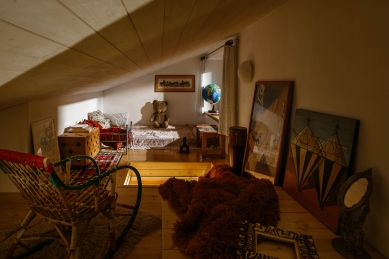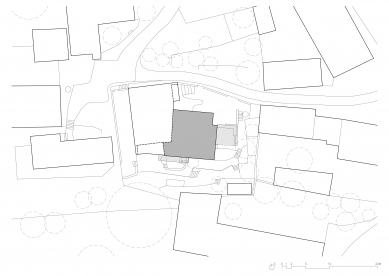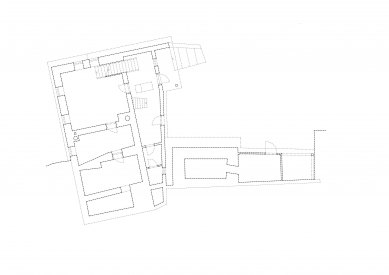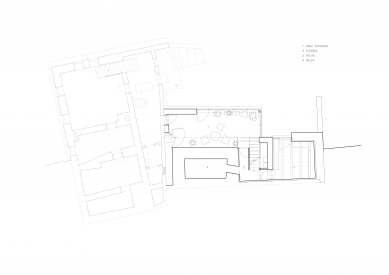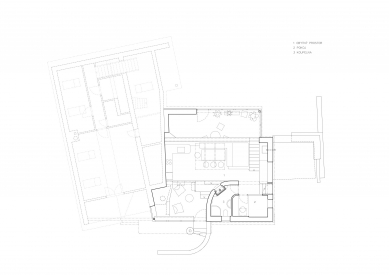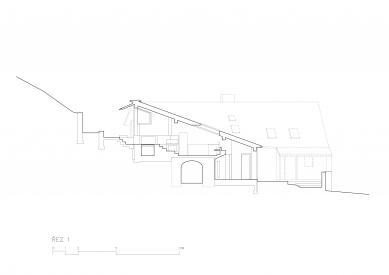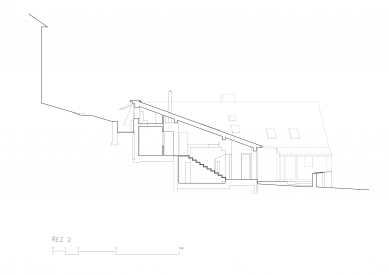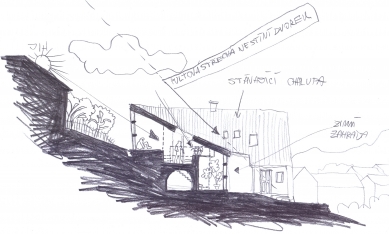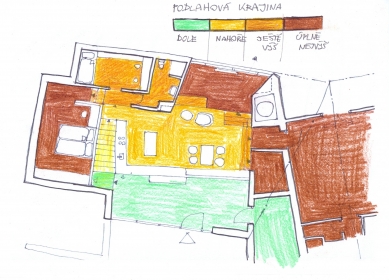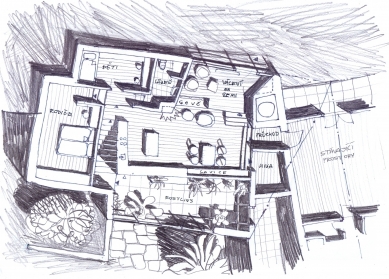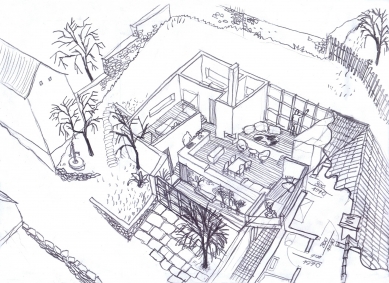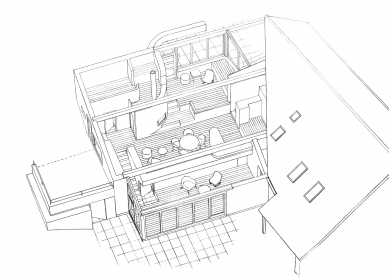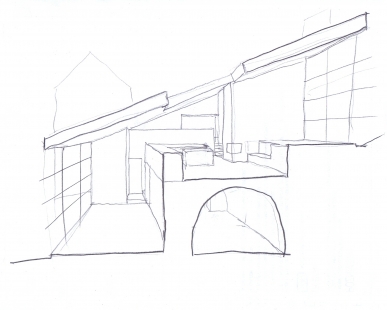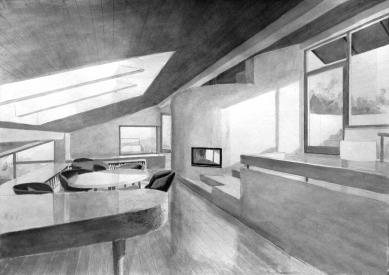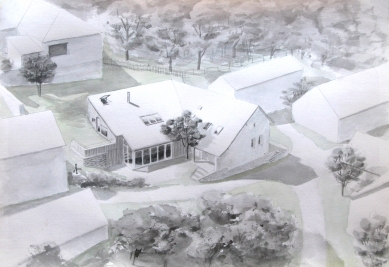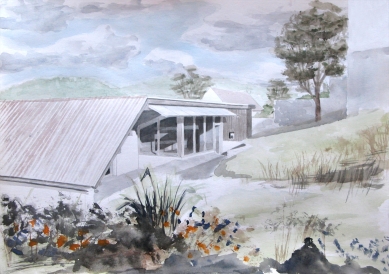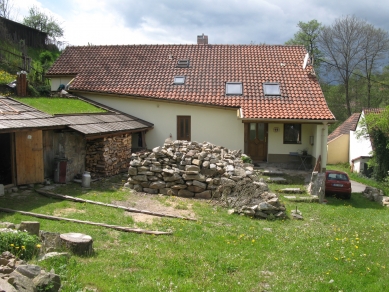
Summer Apartment Malenice

In the cottage on the slope of the church hill, in a village within sight of the first Šumava hills, a married couple of naturalists spends more and more time. Especially in the summer, their daughters with families come to stay for longer periods, and since the cottage has become cramped, the parents initiated an expansion of the house with an additional residential unit. The assignment was not a classic layout but a generous space that offers families togetherness and diverse interaction while also providing cozy nooks and unexpected "hiding spots." This created a specific refuge not only for the younger generation but also for the investors’ beloved houseplants. The addition of the summer apartment simultaneously covered the ancient vaulted cellar without overshadowing the entrance courtyard.
The essence of the solution is the terraced arrangement of the interior, which mirrors the various levels of the garden situated on the slope. This layout allows the interior to receive maximum southern sunlight and seamlessly flows with the outdoor space at different levels. Additionally, the passage through the terraces of the apartment is not intentionally straightforward, but rather organically meanders, curves, or cascades down, somewhat like a watercourse. This creates dynamic angled views as well as calmer corners within the space. The natural anchoring of the extension to the terrain is also aided by the fact that it is not strictly separated from the original cottage but rather blends gently with it on the outside, forming a cohesive whole.
Access to the extension is from the vestibule shared with the original cottage, which is followed by a glass winter garden. This can also be accessed directly from the outdoor courtyard. The winter garden is framed by a lowered arcade, which forms part of the upper floor cantilevered over the cellar's footprint. The cellar, along with the technical facilities, is located at a lower level, accessible by a few steps down from the winter garden. This level also connects to the workshop, which is accessible from the outside and covered by a living terrace.
The main living floor is reached by ascending from the winter garden. At the top of the stairs, there is entry to the bathroom and a small children's room, from which a retractable ladder leads to a loft with a reduced height. This serves as a children's playroom as well as a sleeping area for a larger number of children. Right by the stairs is a window with a seating alcove and access to the mid-level terrace created by covering the workshop. Further in the open space is the kitchen with a dining area illuminated by a combined skylight. The bench at the dining table smoothly transitions into a sleeping area partially hovering above the winter garden. To the kitchen and dining area, a further level is added, designed as a quiet and relaxing space. Steps leading to it, with a small landing, are lined by a curved wall with a built-in fireplace insert.
The journey through the individual "levels" culminates in ascending to the upper outdoor terrace, defined by a stone retaining wall curving in the opposite direction to the inner curved wall with the fireplace. This motif, referred to by clients as the "Esíčko," loosens the perception of the boundary between the interior and exterior. On the right side before ascending to the terrace, there is the very highest level of living space – a "rolling stage" at the height of the window sill, created by enclosing the rainwater tank belonging to the original building.
The extension is constructed from aerated concrete blocks with enhanced thermal insulation properties. The roof truss consists of wooden beams with massive girders, which are intentionally left exposed. Their geometry rhythms the space, creating a right-angled grid that contrasts with the undulating rounded layout below it. The roof covering is made of massive ceramic tiles known as "portugalka," the same as on the old part. The details of the transition between the old and new parts of the roofing are addressed by a distinctive metal ridge of the roof, which serves as a unifying element. On the southern side, the roof transitions into a prominent shading awning connected to the metal ridge.
In the lowest level of the extension, the visible stone wall of the cellar is left exposed; otherwise, the walls are typically plastered and painted white. All openings are fitted with windows made from wooden profiles. The winter garden has tiled flooring, while the upper levels feature oak parquet. Built-in elements are usually made from spruce bioboards. The hatches in the floor of the higher levels conceal storage space for seasonal items.
The essence of the solution is the terraced arrangement of the interior, which mirrors the various levels of the garden situated on the slope. This layout allows the interior to receive maximum southern sunlight and seamlessly flows with the outdoor space at different levels. Additionally, the passage through the terraces of the apartment is not intentionally straightforward, but rather organically meanders, curves, or cascades down, somewhat like a watercourse. This creates dynamic angled views as well as calmer corners within the space. The natural anchoring of the extension to the terrain is also aided by the fact that it is not strictly separated from the original cottage but rather blends gently with it on the outside, forming a cohesive whole.
Access to the extension is from the vestibule shared with the original cottage, which is followed by a glass winter garden. This can also be accessed directly from the outdoor courtyard. The winter garden is framed by a lowered arcade, which forms part of the upper floor cantilevered over the cellar's footprint. The cellar, along with the technical facilities, is located at a lower level, accessible by a few steps down from the winter garden. This level also connects to the workshop, which is accessible from the outside and covered by a living terrace.
The main living floor is reached by ascending from the winter garden. At the top of the stairs, there is entry to the bathroom and a small children's room, from which a retractable ladder leads to a loft with a reduced height. This serves as a children's playroom as well as a sleeping area for a larger number of children. Right by the stairs is a window with a seating alcove and access to the mid-level terrace created by covering the workshop. Further in the open space is the kitchen with a dining area illuminated by a combined skylight. The bench at the dining table smoothly transitions into a sleeping area partially hovering above the winter garden. To the kitchen and dining area, a further level is added, designed as a quiet and relaxing space. Steps leading to it, with a small landing, are lined by a curved wall with a built-in fireplace insert.
The journey through the individual "levels" culminates in ascending to the upper outdoor terrace, defined by a stone retaining wall curving in the opposite direction to the inner curved wall with the fireplace. This motif, referred to by clients as the "Esíčko," loosens the perception of the boundary between the interior and exterior. On the right side before ascending to the terrace, there is the very highest level of living space – a "rolling stage" at the height of the window sill, created by enclosing the rainwater tank belonging to the original building.
The extension is constructed from aerated concrete blocks with enhanced thermal insulation properties. The roof truss consists of wooden beams with massive girders, which are intentionally left exposed. Their geometry rhythms the space, creating a right-angled grid that contrasts with the undulating rounded layout below it. The roof covering is made of massive ceramic tiles known as "portugalka," the same as on the old part. The details of the transition between the old and new parts of the roofing are addressed by a distinctive metal ridge of the roof, which serves as a unifying element. On the southern side, the roof transitions into a prominent shading awning connected to the metal ridge.
In the lowest level of the extension, the visible stone wall of the cellar is left exposed; otherwise, the walls are typically plastered and painted white. All openings are fitted with windows made from wooden profiles. The winter garden has tiled flooring, while the upper levels feature oak parquet. Built-in elements are usually made from spruce bioboards. The hatches in the floor of the higher levels conceal storage space for seasonal items.
The English translation is powered by AI tool. Switch to Czech to view the original text source.
2 comments
add comment
Subject
Author
Date
Krásné
Smejtek
27.02.25 08:45
Pohoda
06.04.25 04:11
show all comments


