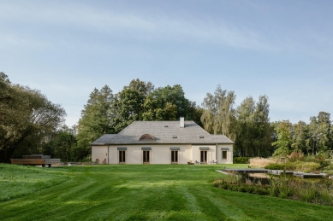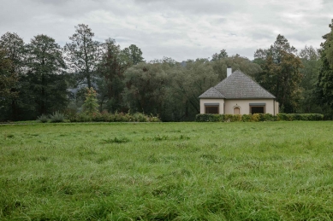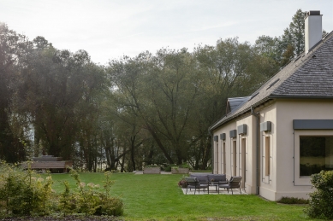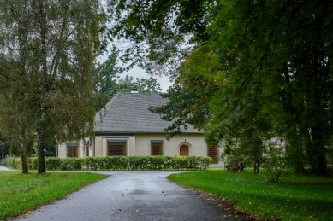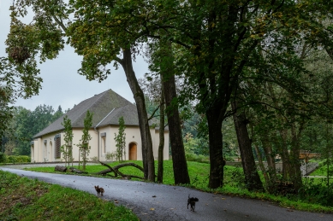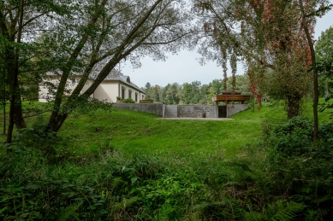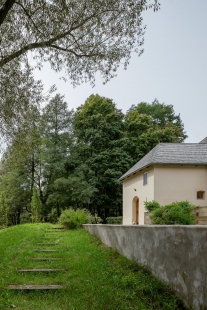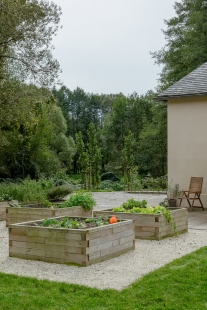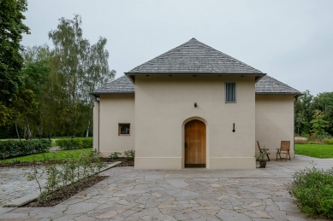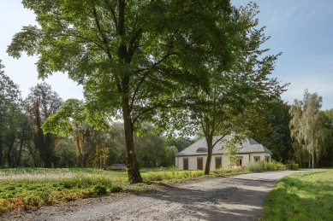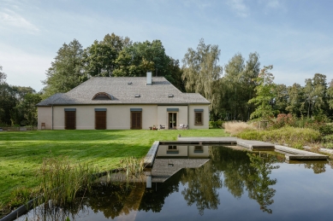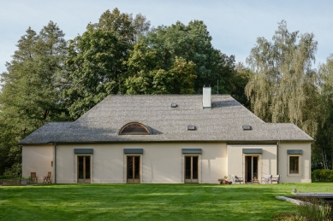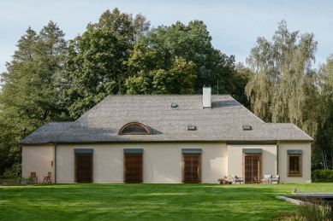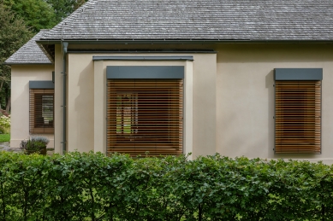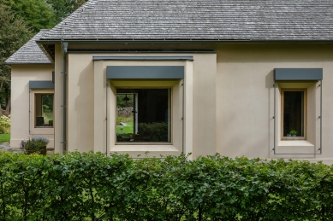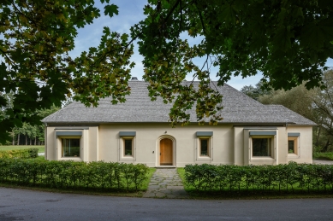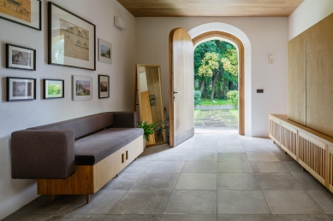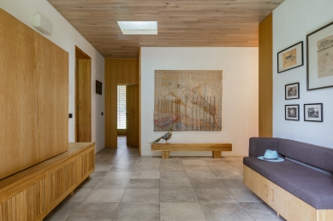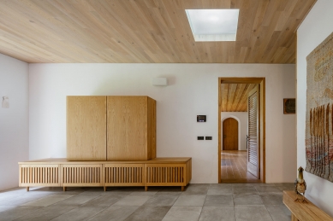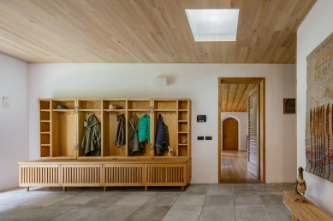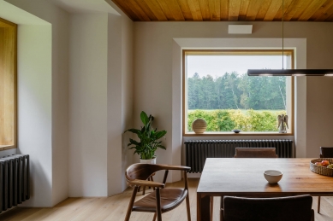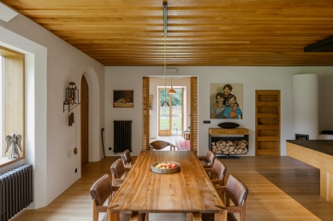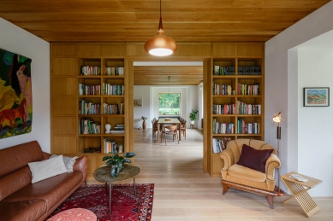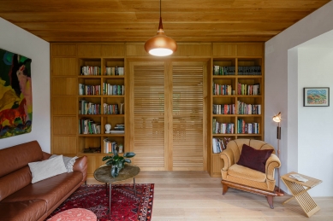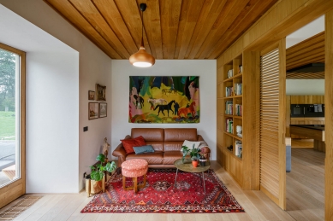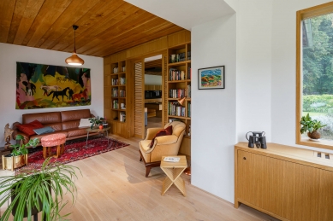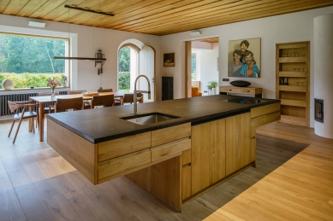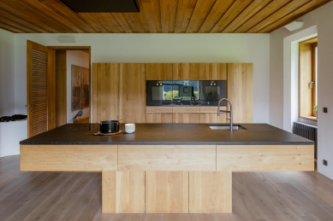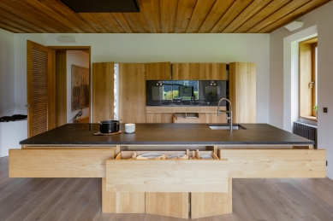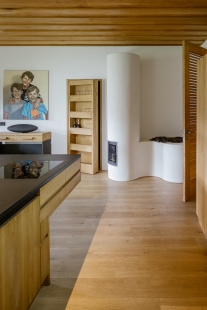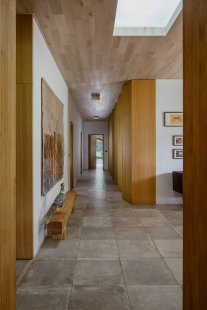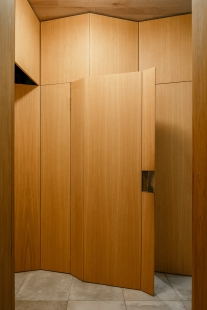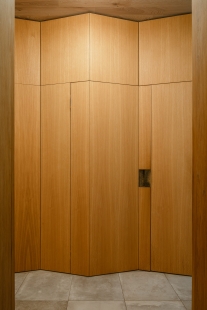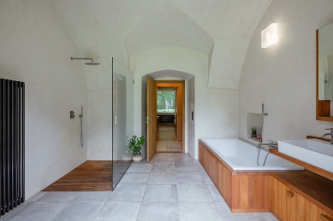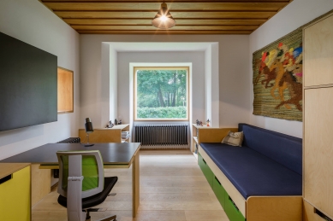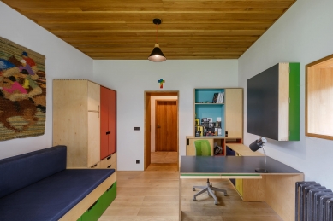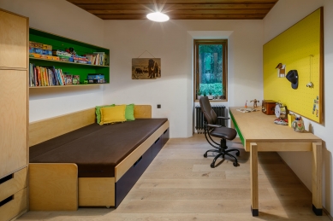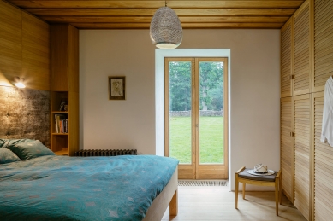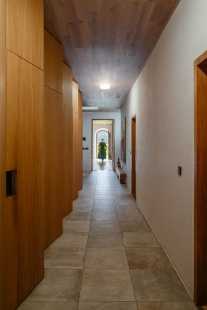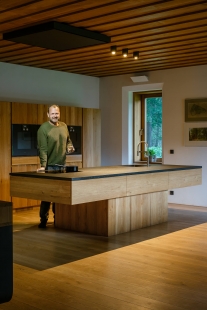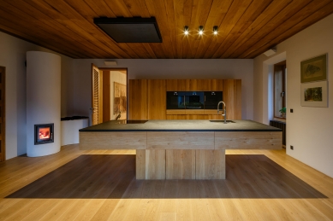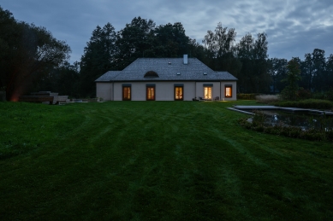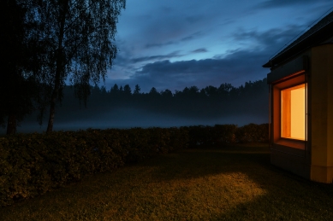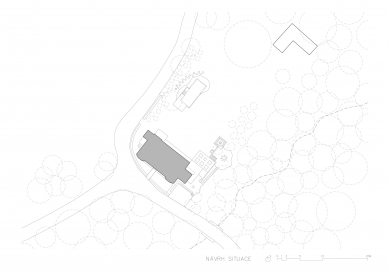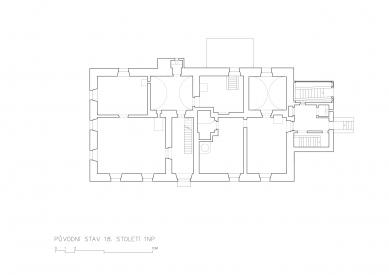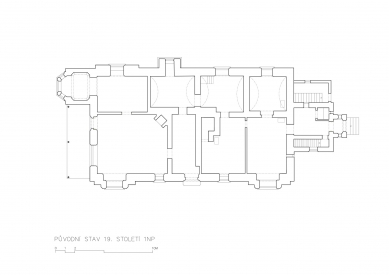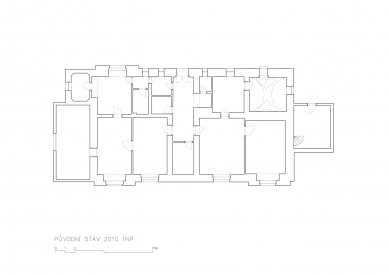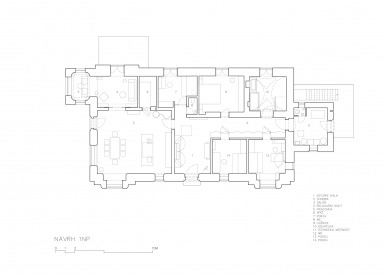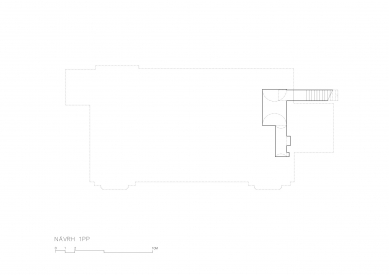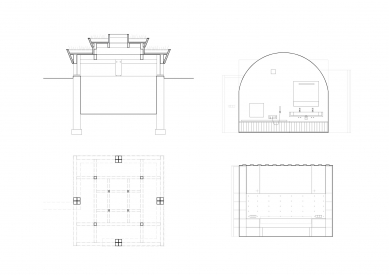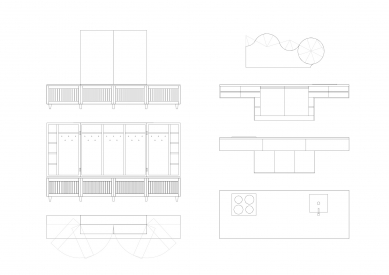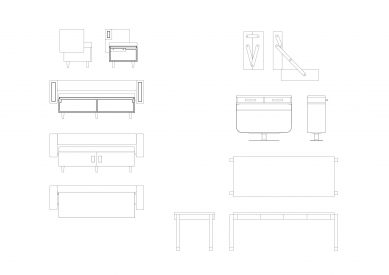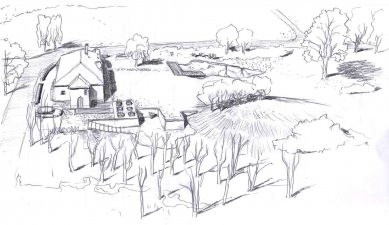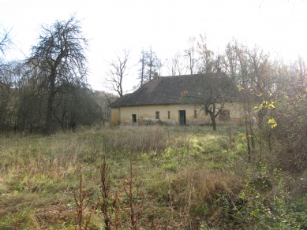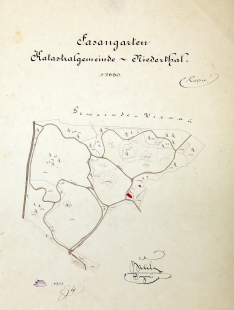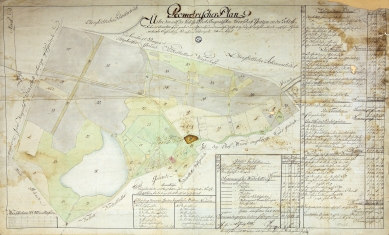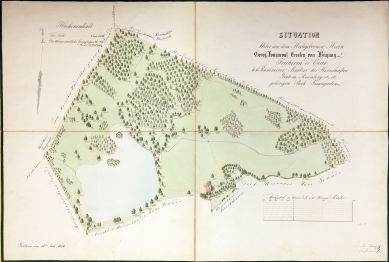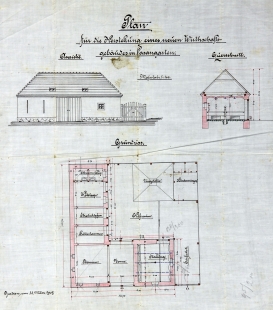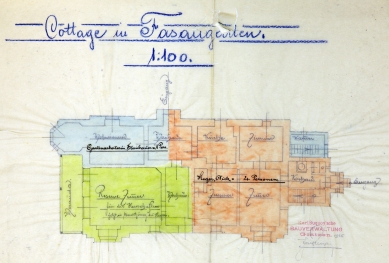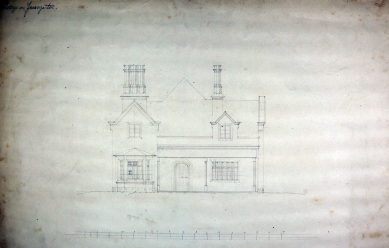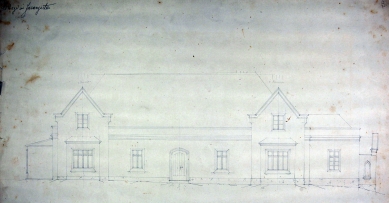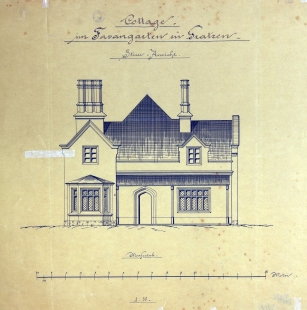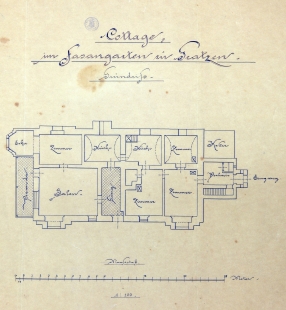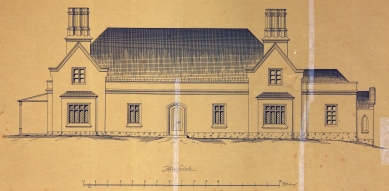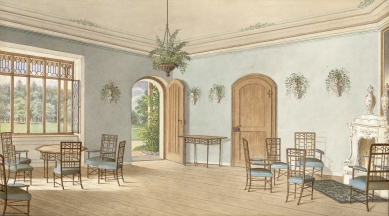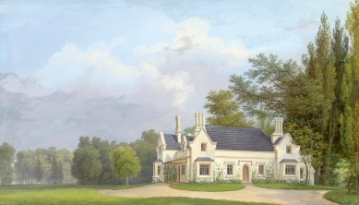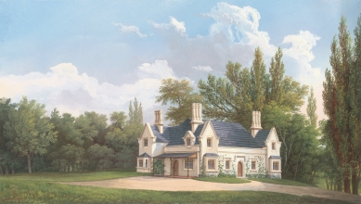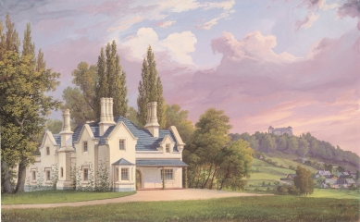
The reborn Buquoy summer palace Bažantnice

The former summer palace belonging in the past to the Buquoy family has a rich history in terms of renovations and reconstructions. Originally a Baroque gardener's house, the Buquoys first rebuilt it in Neo-Gothic style, turning into a cottage with an articulated roof decorated with imposing illusory chimneys. It served its owners as a place of meditation and rest in connection with the beautiful natural setting of the newly established landscaped park called Bažantnice (Pheasantry). The building was preserved in this form until 1948, when it came under the administration of the nationalised forest authority and was used as a dwelling for its employees. It was then the entire roof was replaced, changing the layout and façade, meaning the building completely lost its distinctive exterior appearance. Before 2010, when the architect's younger brother bought it, the building had been unoccupied and in a dilapidated state for some time.
The investor demanded quality housing and at the same time was fascinated by the formerly expressive neo-gothic rendering. So with this searching of the archives began, along with researching of similar historical buildings and uncovering of surviving original layers and details on the site. The result of this process was in the first instance a project to restore the Neo-Gothic exterior as faithfully as possible, while the interior was adapted to the requirements of modern housing. However, shortly after starting the construction work, the investorretreated from the entire project and decided to to sell the property. It was a pleasant surprise when he came back to the project after some time, but with the decision to abandon the concept of an exterior replica due to it being too financially demanding. Basically the design was started again from scratch with the addition ofsome already completed parts of the rough construction, such as the shifted parts of the internal load-bearing walls, some small extensions to the front buttresses, and preservation of the 1948 loft, which represented an absolutely essential saving. At the same time, it meant accepting the form of the house, which is dominated by a large, but only slightly articulated roof. And it was that, with its sensitively designed chimney and dormer details, which was the essence of the original Baroque face of the house. Gradual machining of the historic layers of the house, along with the the building's complicated construction story and the investor's wishes and plans for the future, has given rise to an entirely new distinctive form of the summer palace, which integrated everything into one homogeneous whole.
The roof is covered with wooden shingles referring to the oldest history of the building as well as the new lunette dormer and large chimney with a subtle top, in a mutual composition completing the garden frontage. The wooden blinds with pre-set cover and guide rails are a reminder of the neo-Gothic ornamentation. The entrance and garden façade are newly conceived as equivalent and representative. Unified French windows opening to the garden added the necessary order to this side of the façade and enhanced the connection between the interior and the garden. This is also confirmed by the restoration of all three entrances to the house - the service entrance through the utility room, the main one in the front façade and an additional one leading directly from the drawing room to the small garden corner.
The garden design is based on a contradiction between the elevated plane of the garden at the level of the house and the wild vegetation of the floodplain forest, in which is the original marshy meander of the narrow Stropnice River. The connection is partly comprised of an indented retaining wall topped with a gazebo and partly by an artificial hill with a fruit orchard. The representative upper garden is dominated by a sightline leading between the hill and the natural swimming pool to an ancient oak tree on the adjacent property.
The layout of the interior in the day section of the building with minor modifications preserves the original two-tract layout, while the night section, with the inserted corridor is changed to a three-tract layout. There are also new transverse and longitudinal views of the house. The entrance from the main façade leads to the renovated and enlarged entrance hall. It is enlivened by a skylight - the centre of gravity of the whole floor plan, around which the corners of the main layout blocks freely rotate. Opposite the entrance, visitors are greeted with an original tapestry by the artist Eva Tomešová. The functions of a kitchen and spacious dining room are combined in the parlour, which was once was the main representative and social space of the house. For better visibility around the longitudinal passage the parlour has been enlarged, with the shifted internal load-bearing wall separating it from the pantry and the relaxation corner with bookcase adjacent to the study in the original alcove with a panoramic window.
The long corridor of the night section, with the bathroom and bedroom on one side and the children's room on the other, is visually divided by a wardrobe wall. In addition to storage space, it also integrates hidden doors into the children's room, which are conceived in a more homely and colourful way with the coarser detail of bespoke furniture. Some solitary pieces of furniture are also bespoke creations, such as the closable hallway wall, the wood storage box and the upholstered bench in the hall. The atypical furniture elements described above, as well as the fluted brick stove and slatted retractable doors between the parlour and study, are designed with deliberate exaggeration and are related to the playful, almost theatrical character of the original summer house.
CONTRACTOR:
The course of the construction has been coordinated by the investor himself, all individual jobs have been contracted by local craftsmen and small firms. A large part of all labour has also been carried out by the architect himself.
The investor demanded quality housing and at the same time was fascinated by the formerly expressive neo-gothic rendering. So with this searching of the archives began, along with researching of similar historical buildings and uncovering of surviving original layers and details on the site. The result of this process was in the first instance a project to restore the Neo-Gothic exterior as faithfully as possible, while the interior was adapted to the requirements of modern housing. However, shortly after starting the construction work, the investorretreated from the entire project and decided to to sell the property. It was a pleasant surprise when he came back to the project after some time, but with the decision to abandon the concept of an exterior replica due to it being too financially demanding. Basically the design was started again from scratch with the addition ofsome already completed parts of the rough construction, such as the shifted parts of the internal load-bearing walls, some small extensions to the front buttresses, and preservation of the 1948 loft, which represented an absolutely essential saving. At the same time, it meant accepting the form of the house, which is dominated by a large, but only slightly articulated roof. And it was that, with its sensitively designed chimney and dormer details, which was the essence of the original Baroque face of the house. Gradual machining of the historic layers of the house, along with the the building's complicated construction story and the investor's wishes and plans for the future, has given rise to an entirely new distinctive form of the summer palace, which integrated everything into one homogeneous whole.
The roof is covered with wooden shingles referring to the oldest history of the building as well as the new lunette dormer and large chimney with a subtle top, in a mutual composition completing the garden frontage. The wooden blinds with pre-set cover and guide rails are a reminder of the neo-Gothic ornamentation. The entrance and garden façade are newly conceived as equivalent and representative. Unified French windows opening to the garden added the necessary order to this side of the façade and enhanced the connection between the interior and the garden. This is also confirmed by the restoration of all three entrances to the house - the service entrance through the utility room, the main one in the front façade and an additional one leading directly from the drawing room to the small garden corner.
The garden design is based on a contradiction between the elevated plane of the garden at the level of the house and the wild vegetation of the floodplain forest, in which is the original marshy meander of the narrow Stropnice River. The connection is partly comprised of an indented retaining wall topped with a gazebo and partly by an artificial hill with a fruit orchard. The representative upper garden is dominated by a sightline leading between the hill and the natural swimming pool to an ancient oak tree on the adjacent property.
The layout of the interior in the day section of the building with minor modifications preserves the original two-tract layout, while the night section, with the inserted corridor is changed to a three-tract layout. There are also new transverse and longitudinal views of the house. The entrance from the main façade leads to the renovated and enlarged entrance hall. It is enlivened by a skylight - the centre of gravity of the whole floor plan, around which the corners of the main layout blocks freely rotate. Opposite the entrance, visitors are greeted with an original tapestry by the artist Eva Tomešová. The functions of a kitchen and spacious dining room are combined in the parlour, which was once was the main representative and social space of the house. For better visibility around the longitudinal passage the parlour has been enlarged, with the shifted internal load-bearing wall separating it from the pantry and the relaxation corner with bookcase adjacent to the study in the original alcove with a panoramic window.
The long corridor of the night section, with the bathroom and bedroom on one side and the children's room on the other, is visually divided by a wardrobe wall. In addition to storage space, it also integrates hidden doors into the children's room, which are conceived in a more homely and colourful way with the coarser detail of bespoke furniture. Some solitary pieces of furniture are also bespoke creations, such as the closable hallway wall, the wood storage box and the upholstered bench in the hall. The atypical furniture elements described above, as well as the fluted brick stove and slatted retractable doors between the parlour and study, are designed with deliberate exaggeration and are related to the playful, almost theatrical character of the original summer house.
CONTRACTOR:
The course of the construction has been coordinated by the investor himself, all individual jobs have been contracted by local craftsmen and small firms. A large part of all labour has also been carried out by the architect himself.
3 comments
add comment
Subject
Author
Date
velmi pěkné
Bohdan
09.12.22 12:28
Dechberoucí :)
Matěj M.
12.12.22 07:36
gratulace k krásné práce ve Fasanengarten
Thomas Grund
15.12.22 08:15
show all comments


