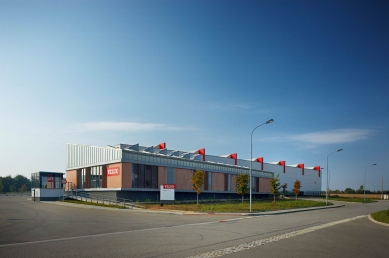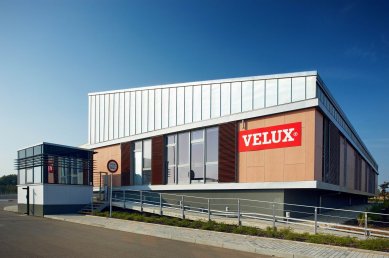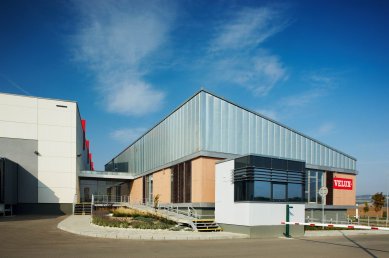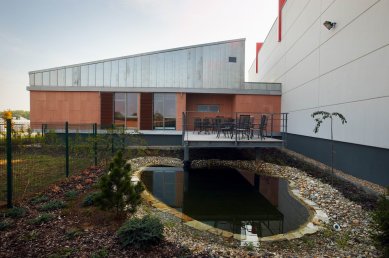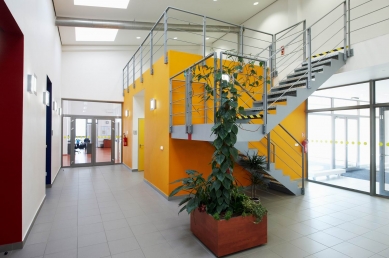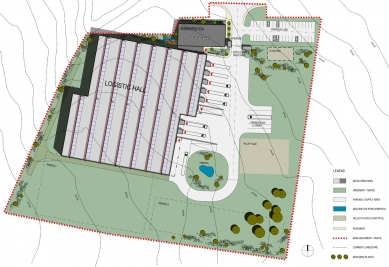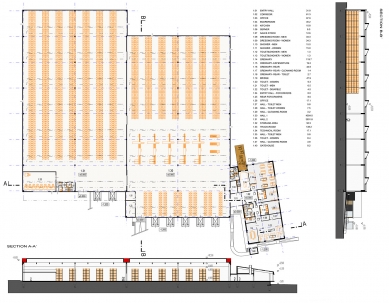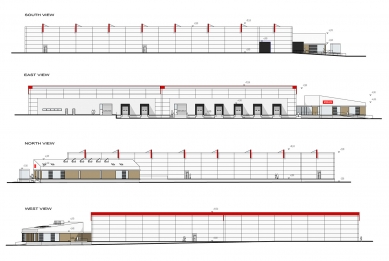
Logistics Area VELUX Vyškov

One of the factors of the urban design was the placement of the entrance in relation to the axis of the entrance to the production area, thereby creating a communication and operational link between the areas. The placement of the halls into the terrain makes suitable use of the terrain configuration for the location of elevated loading bridges. The logistics hall was divided into two segments and rotated with regard to potential future development. The street front is defined by the administrative building, which, with its mass and the pitched roof together with the cubic mass of the hall, creates an interesting composition with a view along the axis upon arrival via Sochorova street.
The hall serves as a storage and shipping area. Part of the hall is designated for the operation of the packing line.
All facilities related to the hall are located within the administrative building. It consists of locker rooms with a sanitary area, a dining room (serving + facilities), and office spaces.
The enclosure of the hall is designed in accordance with the halls of the neighboring area. Reinforced concrete sandwich panels are used. The facade is complemented by exposed red “notches” of the vertical parts of the skylights.
The administrative building is clad in titanium-zinc sheet on the roof and eaves, between which a strip of cement-bonded particle board is inserted.
The hall serves as a storage and shipping area. Part of the hall is designated for the operation of the packing line.
All facilities related to the hall are located within the administrative building. It consists of locker rooms with a sanitary area, a dining room (serving + facilities), and office spaces.
The enclosure of the hall is designed in accordance with the halls of the neighboring area. Reinforced concrete sandwich panels are used. The facade is complemented by exposed red “notches” of the vertical parts of the skylights.
The administrative building is clad in titanium-zinc sheet on the roof and eaves, between which a strip of cement-bonded particle board is inserted.
The English translation is powered by AI tool. Switch to Czech to view the original text source.
3 comments
add comment
Subject
Author
Date
pekna realizacia
Matej Farkas
14.01.09 02:47
konecne neco opravdoveho
Jan Sommer (hles z hnoje)
14.01.09 05:05
opravdu
jiri vitek
14.01.09 07:10
show all comments


