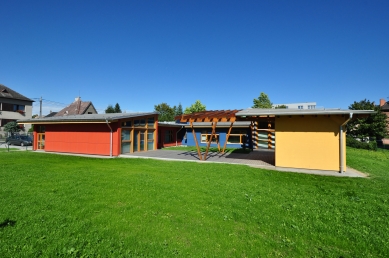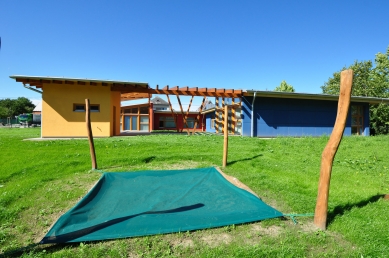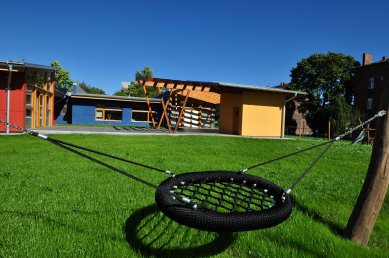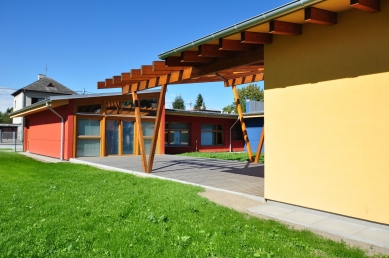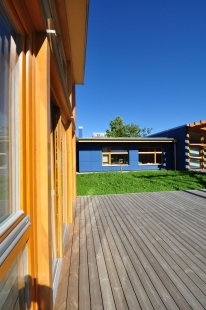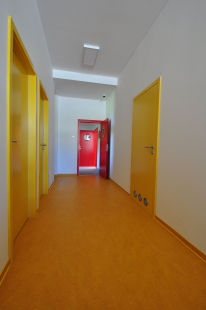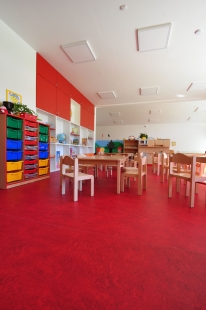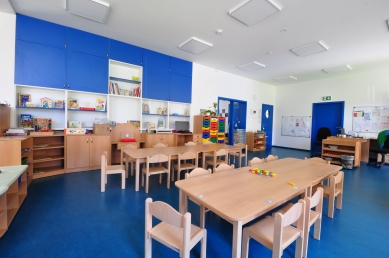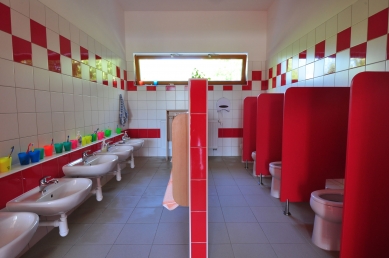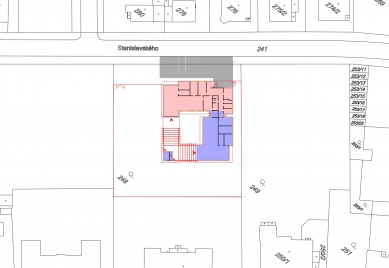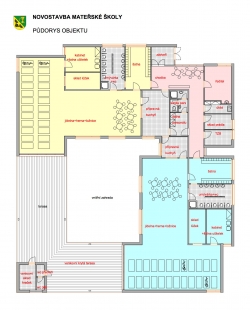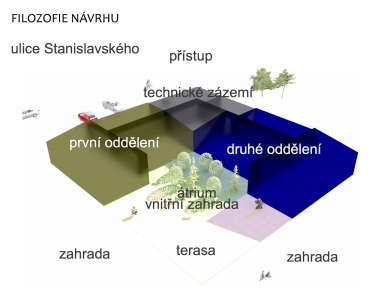
Preschool Ostrava-Svinov

The new kindergarten building is being constructed on Stanislavského Street in Ostrava, in the Svinov district. This school is designed for two departments with 24 children. It is a simple, single-story structure located in the northern part of the subject site.
The proposal arose as a solution to a long-standing problem of a kindergarten building on another street, which was in an unsuitable condition and needed to be vacated by the end of 2016.
The land itself is likely the original garden of tenement houses along the nearby street. On a broader scale, the site is situated in an area with very good development potential, primarily due to its proximity to the significant railway hub Ostrava – Svinov and the related transportation terminal of the Ostrava public transport and suburban transport for the western and southern parts of the Ostrava urban structure.
The intention was to build a smaller kindergarten with two departments, considering the construction possibilities dictated by the requirement for "as quick as possible" construction.
The whole proposal is divided into logical units, with the main part being the kindergarten building itself. This is complemented by a terrace with a pergola and a small outdoor toilet facility. The construction of the outer terraces divides the garden into two parts: an inner part - intensively green for better visibility from the kindergarten spaces, and an outer part, relaxed, allowing for all children's play. This part of the garden is supplemented with children's play elements.
The mass of the building is designed as a atrium structure, where the northern part in an L-shaped floor plan characterizes two departments that form a green part of the garden between them. This area is also characterized by the positive mass of the building. The opposite part of the atrium is characterized by an open free space, designated only for terraces at ground level and an open pergola. The space is thus determined by the negative mass of the building – a non-construction, behind which lies only the free garden. To ensure structural stability and also for operational reasons, a small solid volume containing a toy storage and outdoor toilet is situated at the top of this shape.
In respect to mass and area regulations, the kindergarten's mass has been divided into two separate volumes, each covered by an autonomous roof, connected only by a narrow linking neck. This will meet the spatial regulation requirements in this area.
All operations related to children are oriented to the southeast and southwest, while service and ancillary operations, characterized by a small requirement for sunlight, are directed to the northeast and northwest. The entrance to the building is also from the northwest and is directed to a place from which all parts of the kindergarten's operation are ideally connected.
The garden itself is located in the southern part of the site, with access and parking for vehicles at the northern edge of the site. The southern edge of the garden leaves optimal space for the placement of protective greenery that concludes and delineates the kindergarten area. This protective greenery will serve a function both when viewed from the garden towards the southern part of the tenement houses, which it will cover, and for the back views from the balconies of those houses, where the garden will be obscured by this protective greenery.
The northwest façade will create a street line and is optimally situated in relation to Stanislavského Street itself. The realization of a sidewalk along the adjacent side of the street is also accounted for.
The design of the building is based on the requirement for a solution that allows the use of wooden constructions and the application of assembly methods in the realization of wooden buildings. This is most prominently reflected in the material solution of the surfaces of the outer walls, where wood-cement cladding panels are used. From this mass, window units are cut out in a significant way, and these are supplemented with glazed structures defining the spaces where the kindergarten building communicates with the surroundings - entrances and exits to the open space. The architecture itself then stems from the requirement for simplicity of surfaces, where its architecture is created by the contrast of solid and transparent surfaces. In the solid surfaces, the openings are minimal so that they can be supplemented with large transparent glass surfaces that connect the interior with the exterior. Individual surfaces then meet at corners or edges, minimally in planes, fundamentally drawing from plasticity.
The building is also characterized by a distinct color scheme, executed in natural shades.
The mass of the building is then designed with regard to the optimal spans used in this structural system, never exceeding a span of 6 m. Within the framework of optimal spatial relations, the building is also designed as a combination of flat roofs over auxiliary operations, where a clear height of 3 m is above standard for the operation, and sloping roofs over children's departments, where a clear height of 3 m is a requirement drawn from the desired standards. The directions of the roofs then turn depending on the logic of placement around the inner courtyard and continue to the parts with the pergola.
The entrance to the building is from the northwestern part of the building, at the top of the solid part of the atrium. Upon entering, one passes through a vestibule into the entrance hall, which allows for dignified waiting by parents for their children. All operational units of the kindergarten connect to this entrance hall. Through the cloakrooms, both departments are connected, further, from the hall, the teachers' cloakroom is connected, and access to the food preparation room is also separate. Technical operations such as a laundry storage, cleaning room, and a technical equipment room of the building are also separately accessible. At the end of this part is the office of the head teacher, again directly accessible from the corridor for optimal contact between teachers and parents.
The separate departments are primarily accessible through the cloakroom, from which there is direct access to the department, which is only conceptually and slightly spatially divided into a dining room, playroom, and bedroom. From the bedroom, access to the bed storage and also the teachers' cabinet is provided. Attached to the playroom is a children's sanitary box, containing five toilets, five sinks, and one shower. The space, however, has a reserve for the placement of an additional toilet bowl, in case of a demand to increase the number of children to the maximum possible number. This sanitary box can alternatively be connected directly to the cloakroom space, as the regulation requires this connection, however, the operators directly refuse this connection and deem it unsuitable. This connection significantly increases the demands for supervision and attention from teachers, sometimes beyond the possible limit.
The teachers' cloakrooms are supplemented with sanitary facilities containing a toilet and a separate shower. The entire facility is also directly connected to the food preparation room, which is operationally linked to both departments. Both departments are identical and mirror-reversed along the north-south axis.
Access to the building is from the north side and will also serve for the supply of the building. In the entrance area, the realization of 7 parking spaces is planned, perpendicular to the existing roadway. In front of the entrance itself, the walkway is widened into a sufficient area for the dispersal of parents with children or for gatherings of these parents with children, e.g., before school trips or other events.
The proposal arose as a solution to a long-standing problem of a kindergarten building on another street, which was in an unsuitable condition and needed to be vacated by the end of 2016.
The land itself is likely the original garden of tenement houses along the nearby street. On a broader scale, the site is situated in an area with very good development potential, primarily due to its proximity to the significant railway hub Ostrava – Svinov and the related transportation terminal of the Ostrava public transport and suburban transport for the western and southern parts of the Ostrava urban structure.
The intention was to build a smaller kindergarten with two departments, considering the construction possibilities dictated by the requirement for "as quick as possible" construction.
The whole proposal is divided into logical units, with the main part being the kindergarten building itself. This is complemented by a terrace with a pergola and a small outdoor toilet facility. The construction of the outer terraces divides the garden into two parts: an inner part - intensively green for better visibility from the kindergarten spaces, and an outer part, relaxed, allowing for all children's play. This part of the garden is supplemented with children's play elements.
The mass of the building is designed as a atrium structure, where the northern part in an L-shaped floor plan characterizes two departments that form a green part of the garden between them. This area is also characterized by the positive mass of the building. The opposite part of the atrium is characterized by an open free space, designated only for terraces at ground level and an open pergola. The space is thus determined by the negative mass of the building – a non-construction, behind which lies only the free garden. To ensure structural stability and also for operational reasons, a small solid volume containing a toy storage and outdoor toilet is situated at the top of this shape.
In respect to mass and area regulations, the kindergarten's mass has been divided into two separate volumes, each covered by an autonomous roof, connected only by a narrow linking neck. This will meet the spatial regulation requirements in this area.
All operations related to children are oriented to the southeast and southwest, while service and ancillary operations, characterized by a small requirement for sunlight, are directed to the northeast and northwest. The entrance to the building is also from the northwest and is directed to a place from which all parts of the kindergarten's operation are ideally connected.
The garden itself is located in the southern part of the site, with access and parking for vehicles at the northern edge of the site. The southern edge of the garden leaves optimal space for the placement of protective greenery that concludes and delineates the kindergarten area. This protective greenery will serve a function both when viewed from the garden towards the southern part of the tenement houses, which it will cover, and for the back views from the balconies of those houses, where the garden will be obscured by this protective greenery.
The northwest façade will create a street line and is optimally situated in relation to Stanislavského Street itself. The realization of a sidewalk along the adjacent side of the street is also accounted for.
The design of the building is based on the requirement for a solution that allows the use of wooden constructions and the application of assembly methods in the realization of wooden buildings. This is most prominently reflected in the material solution of the surfaces of the outer walls, where wood-cement cladding panels are used. From this mass, window units are cut out in a significant way, and these are supplemented with glazed structures defining the spaces where the kindergarten building communicates with the surroundings - entrances and exits to the open space. The architecture itself then stems from the requirement for simplicity of surfaces, where its architecture is created by the contrast of solid and transparent surfaces. In the solid surfaces, the openings are minimal so that they can be supplemented with large transparent glass surfaces that connect the interior with the exterior. Individual surfaces then meet at corners or edges, minimally in planes, fundamentally drawing from plasticity.
The building is also characterized by a distinct color scheme, executed in natural shades.
The mass of the building is then designed with regard to the optimal spans used in this structural system, never exceeding a span of 6 m. Within the framework of optimal spatial relations, the building is also designed as a combination of flat roofs over auxiliary operations, where a clear height of 3 m is above standard for the operation, and sloping roofs over children's departments, where a clear height of 3 m is a requirement drawn from the desired standards. The directions of the roofs then turn depending on the logic of placement around the inner courtyard and continue to the parts with the pergola.
The entrance to the building is from the northwestern part of the building, at the top of the solid part of the atrium. Upon entering, one passes through a vestibule into the entrance hall, which allows for dignified waiting by parents for their children. All operational units of the kindergarten connect to this entrance hall. Through the cloakrooms, both departments are connected, further, from the hall, the teachers' cloakroom is connected, and access to the food preparation room is also separate. Technical operations such as a laundry storage, cleaning room, and a technical equipment room of the building are also separately accessible. At the end of this part is the office of the head teacher, again directly accessible from the corridor for optimal contact between teachers and parents.
The separate departments are primarily accessible through the cloakroom, from which there is direct access to the department, which is only conceptually and slightly spatially divided into a dining room, playroom, and bedroom. From the bedroom, access to the bed storage and also the teachers' cabinet is provided. Attached to the playroom is a children's sanitary box, containing five toilets, five sinks, and one shower. The space, however, has a reserve for the placement of an additional toilet bowl, in case of a demand to increase the number of children to the maximum possible number. This sanitary box can alternatively be connected directly to the cloakroom space, as the regulation requires this connection, however, the operators directly refuse this connection and deem it unsuitable. This connection significantly increases the demands for supervision and attention from teachers, sometimes beyond the possible limit.
The teachers' cloakrooms are supplemented with sanitary facilities containing a toilet and a separate shower. The entire facility is also directly connected to the food preparation room, which is operationally linked to both departments. Both departments are identical and mirror-reversed along the north-south axis.
Access to the building is from the north side and will also serve for the supply of the building. In the entrance area, the realization of 7 parking spaces is planned, perpendicular to the existing roadway. In front of the entrance itself, the walkway is widened into a sufficient area for the dispersal of parents with children or for gatherings of these parents with children, e.g., before school trips or other events.
Janda + Zezula architects
The English translation is powered by AI tool. Switch to Czech to view the original text source.
0 comments
add comment


