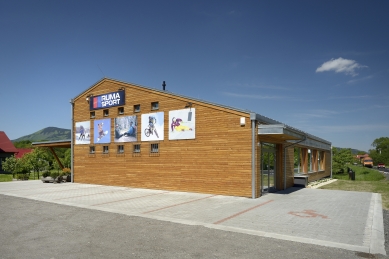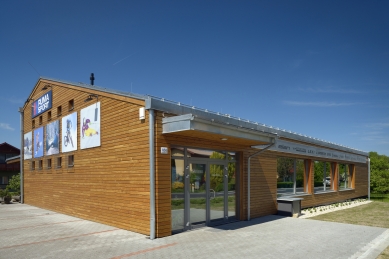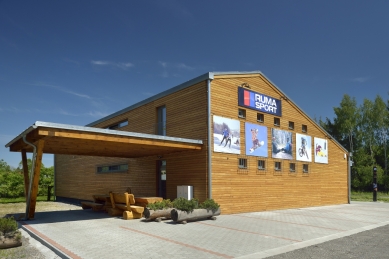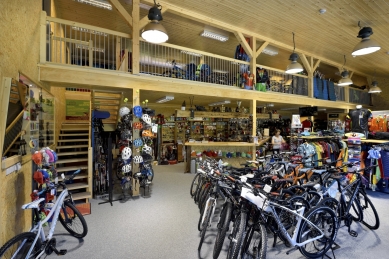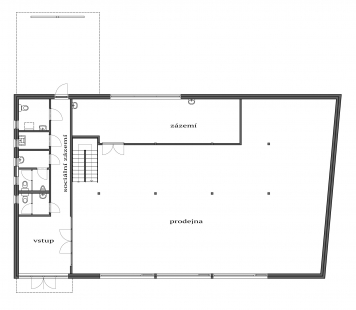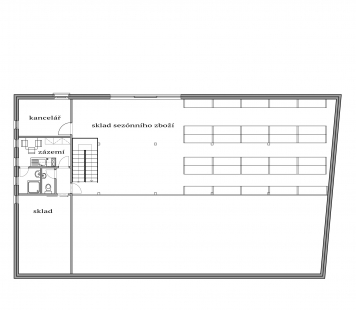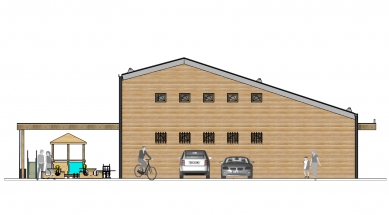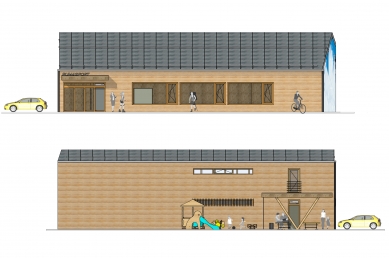
Sporting goods store in the Beskids

On the property, there was a building for a family house with a small butcher shop operation. The operation had been terminated many years ago, and the building was structurally modified and approved for the sale of sports equipment. Given that the building was in a very unsatisfactory technical condition, essentially non-reformable, it was agreed that the entire building would be demolished and replaced with a new construction for the same purpose. Additionally, it will be developed as a rest area along the cycling route, serving as sanitary facilities. The entire operation of the building is divided into three basic functional units. An outdoor covered rest area connected to sanitary facilities, and a part of the covered rest area. The third unit is the operation of a shop and rental of bicycles, skis, and other sports equipment. This operation is ground-level with a built-in gallery. Here, there is a storage area complemented by auxiliary operations including the necessary social facilities.
On the first floor, there are layouts for administrative operations, including a small sanitary facility containing a toilet and a shower.
The architecture of the building primarily stems from the requirement for maximum utilization of the given plot, the construction site, and responds to the urbanistic conditions of the space. The mass and shape solution reflects the simplicity of the operation and function of the building. It follows the traditional shaping of masses in this broader region and is complemented by a new material solution for the surface of the facades. The overall character of the building is intended to connect with the agricultural buildings of this foothill region. The basic volume of the building is a simple block covered with a gable roof with varying levels of eaves. This defines the operations of the shop and rental. Into this mass, a roof plate is then inserted, transitioning into a ceiling and again into a protruding eave. This space defines the facility for the rest area. In the building, it is covered and open on the southern side. Given the function of the building, the majority of the peripheral structures are solid, clad with natural materials. The northwest facade is utilized as an advertising space. The largest part of the glazing is located on the northeast side, facing the road. The other window openings are designed purely for practical purposes, ensuring natural ventilation and partial sunlight for individual rooms and operations.
On the first floor, there are layouts for administrative operations, including a small sanitary facility containing a toilet and a shower.
The architecture of the building primarily stems from the requirement for maximum utilization of the given plot, the construction site, and responds to the urbanistic conditions of the space. The mass and shape solution reflects the simplicity of the operation and function of the building. It follows the traditional shaping of masses in this broader region and is complemented by a new material solution for the surface of the facades. The overall character of the building is intended to connect with the agricultural buildings of this foothill region. The basic volume of the building is a simple block covered with a gable roof with varying levels of eaves. This defines the operations of the shop and rental. Into this mass, a roof plate is then inserted, transitioning into a ceiling and again into a protruding eave. This space defines the facility for the rest area. In the building, it is covered and open on the southern side. Given the function of the building, the majority of the peripheral structures are solid, clad with natural materials. The northwest facade is utilized as an advertising space. The largest part of the glazing is located on the northeast side, facing the road. The other window openings are designed purely for practical purposes, ensuring natural ventilation and partial sunlight for individual rooms and operations.
The English translation is powered by AI tool. Switch to Czech to view the original text source.
0 comments
add comment



