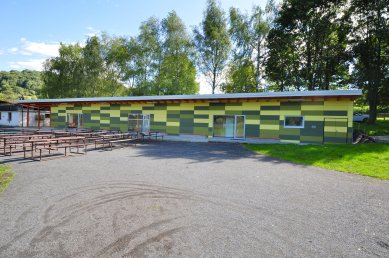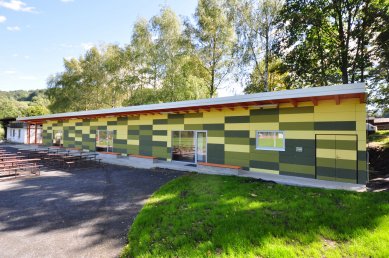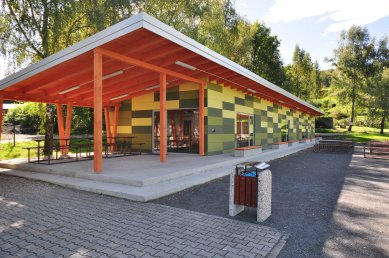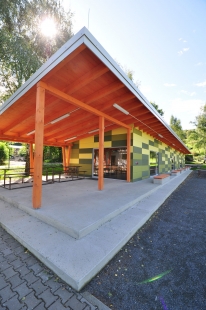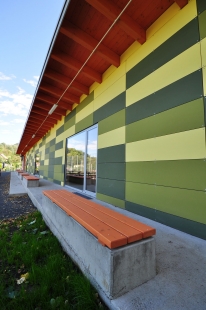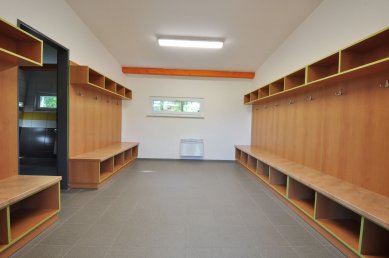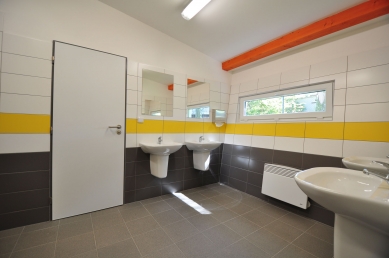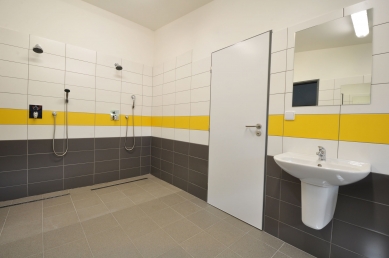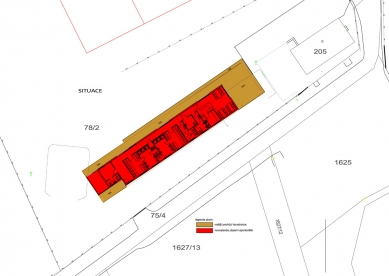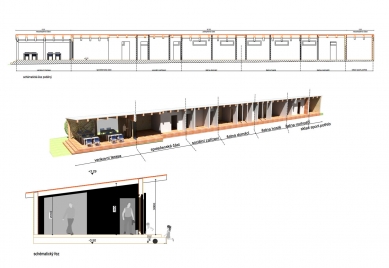
Sport Facilities Životice

In the existing area, several mobile structures in a completely dilapidated state were placed in a historically recent space, meant to simulate social and sports facilities. Everything that had served its purpose over the years was brought here to create this infrastructure for athletes and visitors to the site. The area had not previously had any other use, just like the sports facilities. Recently, however, some of the spaces have been reconstructed, thus changing their intended use. It can therefore be stated that the entire existing area is currently undergoing significant rehabilitation, shifting from a purely sports facility to a community center for the municipality. The urban conception is already set and is based on the existing spatial relationships of this territory. Given that this is a new structure replacing the existing mobile facilities, the entire area will subsequently be supplemented only with minor compositional elements.
The existing structures could not be reused and everything needed to be disposed of. After the removal of the existing buildings, a new changing room facility was installed, delineating the areas and placing a simple atrium with a stage.
The newly constructed athlete's facility contains a simple operation divided into two main parts. One part is the social facilities of the sports venue, including a clubhouse with a small tea kitchen and social amenities, and the changing rooms for the athletes, again with full social facilities. Two changing rooms will be for sports teams, one for referees, which can also be used as an office with a small storage space for sports equipment. All these operations are interconnected by a common corridor, which also creates a vestibule for the changing rooms.
The entire building will then be serviced by a system of paved areas, utilizing existing surfaces. At the same time, the building allows for outdoor covered seating under the roof overhang, where small furniture elements related to activities on the field will be placed.
The façade features fiber-cement cladding in the colors of the municipality's emblem and flag, also referring to the colors of the home team's jerseys.
The structure itself above the foundation level is constructed as a wooden building on a concrete slab. The wooden construction is a wooden sandwich system with a wall thickness of 20 cm, where the load-bearing structure is a wooden frame filled with thermal insulation and vapor barrier, with a surface finish of a ventilated façade made of fiber-cement board on the outer side. The facility will be used by athletes of all age groups, therefore the materials were chosen with a natural finish, where washed concrete is used for external walkable areas, and the interior surfaces are covered with painted plywood. The color scheme of the building then refers to the official colors of the municipality.
The existing structures could not be reused and everything needed to be disposed of. After the removal of the existing buildings, a new changing room facility was installed, delineating the areas and placing a simple atrium with a stage.
The newly constructed athlete's facility contains a simple operation divided into two main parts. One part is the social facilities of the sports venue, including a clubhouse with a small tea kitchen and social amenities, and the changing rooms for the athletes, again with full social facilities. Two changing rooms will be for sports teams, one for referees, which can also be used as an office with a small storage space for sports equipment. All these operations are interconnected by a common corridor, which also creates a vestibule for the changing rooms.
The entire building will then be serviced by a system of paved areas, utilizing existing surfaces. At the same time, the building allows for outdoor covered seating under the roof overhang, where small furniture elements related to activities on the field will be placed.
The façade features fiber-cement cladding in the colors of the municipality's emblem and flag, also referring to the colors of the home team's jerseys.
The structure itself above the foundation level is constructed as a wooden building on a concrete slab. The wooden construction is a wooden sandwich system with a wall thickness of 20 cm, where the load-bearing structure is a wooden frame filled with thermal insulation and vapor barrier, with a surface finish of a ventilated façade made of fiber-cement board on the outer side. The facility will be used by athletes of all age groups, therefore the materials were chosen with a natural finish, where washed concrete is used for external walkable areas, and the interior surfaces are covered with painted plywood. The color scheme of the building then refers to the official colors of the municipality.
Janda + Zezula architects
The English translation is powered by AI tool. Switch to Czech to view the original text source.
0 comments
add comment


