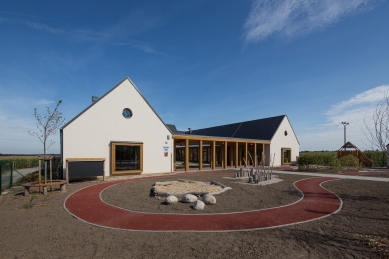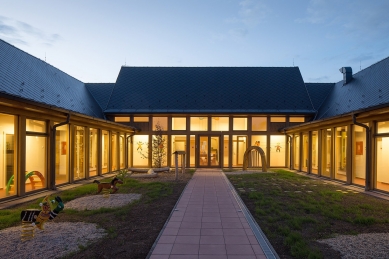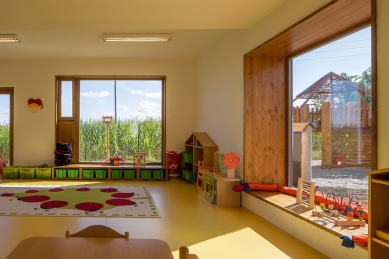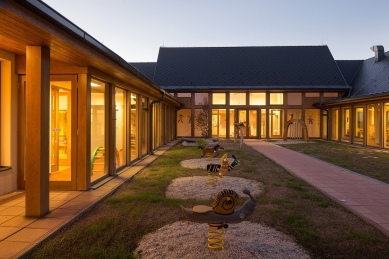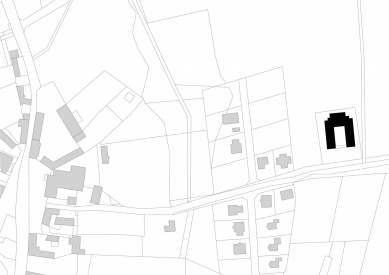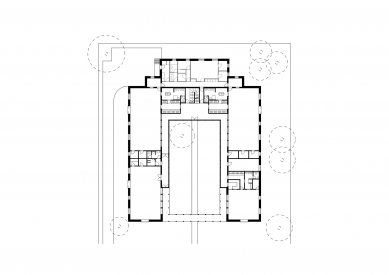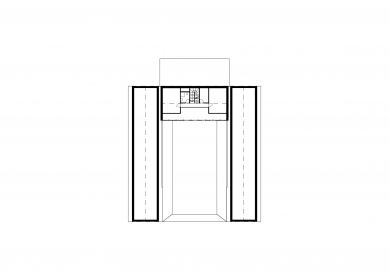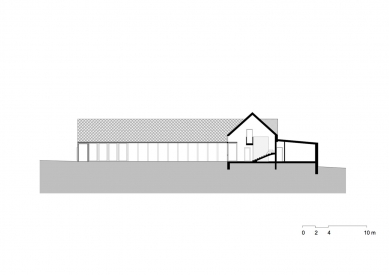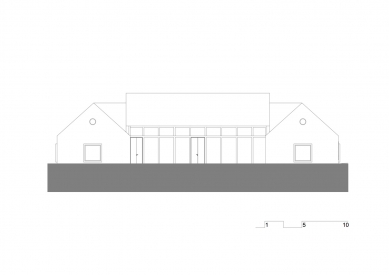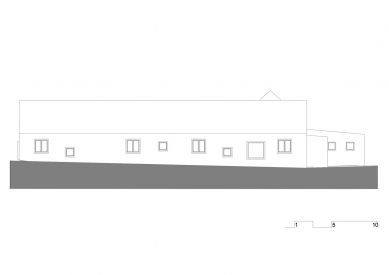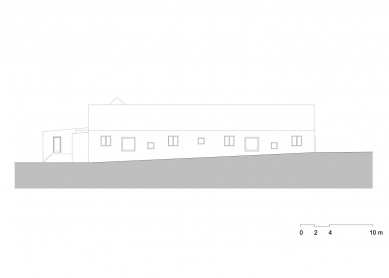
Kindergarten in Svojetice

 |
| photo: Lukáš Žentel |
We designed the kindergarten on the eastern edge of the village along the road to Louňovice. It connects to the existing location of the kindergarten by the football field. The location is good in the village and integrates well with the communication system so that the kindergarten is easily accessible while also having a quiet position.
In designing the building, we drew inspiration from traditional village architecture of homesteads. These buildings usually have a very pleasant outdoor courtyard space where one feels good. Outdoor activities and children's play can thus take place in a sheltered courtyard area, from which all doors can be easily monitored and where there is a connection to the indoor spaces. The garden opens and extends to the south through a covered colonnade. A colonnade surrounds the inner courtyard, which is open or glazed depending on its placement. The main entrance is through the courtyard, so that social control of incoming visitors is established. The hall can be accessed instead from the edge. Supplies are delivered from the rear, where a smaller paved area is created behind the building.
We placed the kitchen so that it directly connects to the two main classrooms, where we placed serving windows in the corners. In the third smaller classroom, or in its preparation area, food will be transported by a cart. The hall and classrooms can be opened to the roof, or fitted with mezzanines and play elements such as slides, houses, etc.
We designed the building very simply with consideration for investment costs. It is single-story, except for part of the floor plan, topped with a gabled roof, which will also serve as the ceiling structure. We assume it will be built from ceramic insulating blocks and founded on simple concrete base strips. The walls are proposed to be white plastered, with wooden windows and columns made of glued laminated spruce, and the roofing will be from gray roof tiles laid diagonally (Czech tile). We considered the house to be in a so-called low-energy standard, to reduce operating costs.
Pavel Hnilička Architects
The English translation is powered by AI tool. Switch to Czech to view the original text source.
0 comments
add comment


