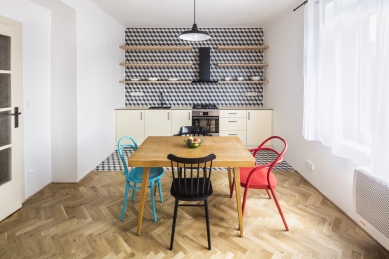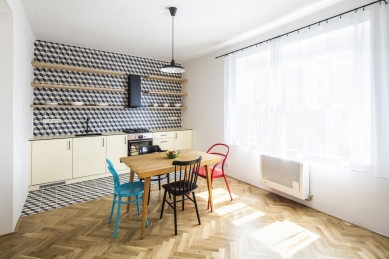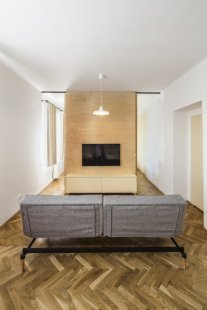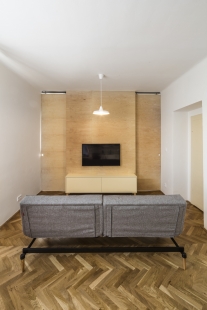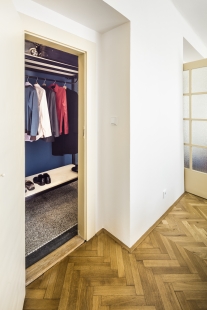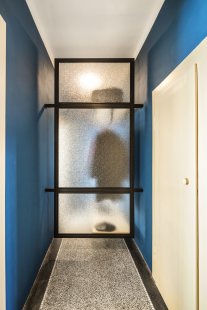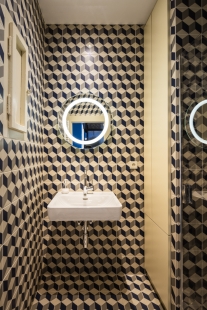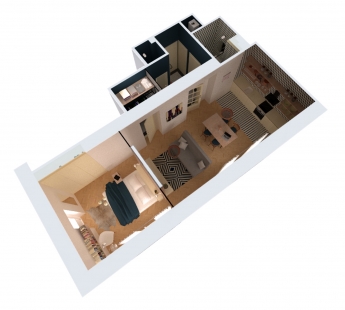
Rental apartment Kačerov

Reconstructing an old small apartment in the Prague district of Kačerov into modern housing suitable for short-term rentals was the investor's intention. He chose Prague's 0.5 Studio, which has significant experience with the reconstruction of old apartments and whose previous implementations caught his interest.
The apartment is located on the third floor of a pre-war building, which, although near a busy main road, is not significantly affected by noise; rather, it is situated in a quieter part of the district and provides a view of the gardens or Depo Kačerov.
The original apartment was in very poor condition, and the size of the individual rooms did not correspond to today's lifestyle. The kitchen felt very cramped, while the bedroom was disproportionately large. The preserved old doors, parquet floors, and terrazzo were a plus.
The main task for the architects was to create a generous living space that would replace the unsuitable rooms and allow for more pleasant living. By combining the kitchen and bedroom, a space was created that allows for various uses with the help of a wooden dividing partition. By coordinating colors and materials, they achieved a compact look in which the old elements harmonize well with the newly designed ones.
The apartment is accessed through a modest hallway, now toned in dark blue. A part of it has been designated as a wardrobe, separated from the hallway by an airy glass semi-transparent screen. From the hallway, one can enter the main space of the apartment, which consists of a kitchen with a living room and a bedroom. A birch plywood dividing wall between the living area and the bedroom serves as a TV wall and, on the opposite side, as storage for bedding. The built-in dresser behind the headboard is used as a nightstand. In the bedroom, which has access to a small balcony, newly placed spacious wardrobes are available.
The kitchen corner is defined by a geometric wall and floor tiling. The same tiling was used in the toilet and bathroom areas. The color of the kitchen unit corresponds with the wall tiling and is repeated in other elements in the apartment. It is contrasted with black-colored elements. The bathroom and toilet were left in the same locations, only newly reconstructed.
The architects assessed as many original elements of the apartment as possible. New interventions were implemented non-invasively; for example, the light dividing wall in the hallway did not disrupt the original terrazzo, nor did the addition of part of the parquet flooring in the living area. The suitably chosen geometric tiling introduces a modern look while its decor and color communicate well with the old elements. The choice of free-standing furniture also follows this spirit, with a table from a flea market and TON chairs that enliven the entire atmosphere with their colors. The architects do not create copies of historical spaces, but rather design in a contemporary language in harmony with the original building.
The task of the smallest apartment, such a pressing issue for functionalist architects, resonates strongly even today. The architects from 0.5 Studio chose a simple solution for the small space, dividing it with a movable partition so that residents can enjoy a long view from the bedroom through the living space to the kitchen and vice versa. In combination with pleasant materials and timeless furniture, they created a place for comfortable living even from a small apartment.
The apartment is located on the third floor of a pre-war building, which, although near a busy main road, is not significantly affected by noise; rather, it is situated in a quieter part of the district and provides a view of the gardens or Depo Kačerov.
The original apartment was in very poor condition, and the size of the individual rooms did not correspond to today's lifestyle. The kitchen felt very cramped, while the bedroom was disproportionately large. The preserved old doors, parquet floors, and terrazzo were a plus.
The main task for the architects was to create a generous living space that would replace the unsuitable rooms and allow for more pleasant living. By combining the kitchen and bedroom, a space was created that allows for various uses with the help of a wooden dividing partition. By coordinating colors and materials, they achieved a compact look in which the old elements harmonize well with the newly designed ones.
The apartment is accessed through a modest hallway, now toned in dark blue. A part of it has been designated as a wardrobe, separated from the hallway by an airy glass semi-transparent screen. From the hallway, one can enter the main space of the apartment, which consists of a kitchen with a living room and a bedroom. A birch plywood dividing wall between the living area and the bedroom serves as a TV wall and, on the opposite side, as storage for bedding. The built-in dresser behind the headboard is used as a nightstand. In the bedroom, which has access to a small balcony, newly placed spacious wardrobes are available.
The kitchen corner is defined by a geometric wall and floor tiling. The same tiling was used in the toilet and bathroom areas. The color of the kitchen unit corresponds with the wall tiling and is repeated in other elements in the apartment. It is contrasted with black-colored elements. The bathroom and toilet were left in the same locations, only newly reconstructed.
The architects assessed as many original elements of the apartment as possible. New interventions were implemented non-invasively; for example, the light dividing wall in the hallway did not disrupt the original terrazzo, nor did the addition of part of the parquet flooring in the living area. The suitably chosen geometric tiling introduces a modern look while its decor and color communicate well with the old elements. The choice of free-standing furniture also follows this spirit, with a table from a flea market and TON chairs that enliven the entire atmosphere with their colors. The architects do not create copies of historical spaces, but rather design in a contemporary language in harmony with the original building.
The task of the smallest apartment, such a pressing issue for functionalist architects, resonates strongly even today. The architects from 0.5 Studio chose a simple solution for the small space, dividing it with a movable partition so that residents can enjoy a long view from the bedroom through the living space to the kitchen and vice versa. In combination with pleasant materials and timeless furniture, they created a place for comfortable living even from a small apartment.
The English translation is powered by AI tool. Switch to Czech to view the original text source.
1 comment
add comment
Subject
Author
Date
nezklamali
Martin Šťastný
09.07.16 08:16
show all comments


