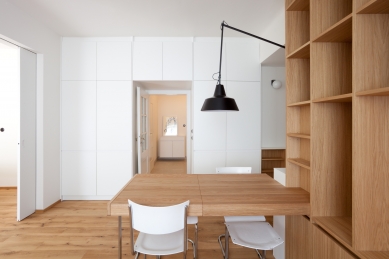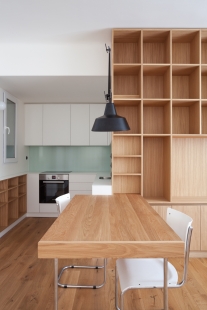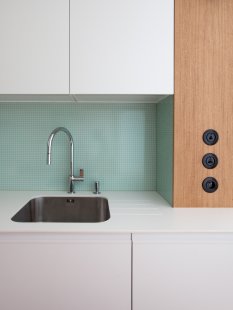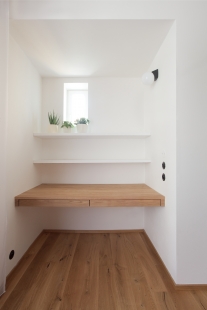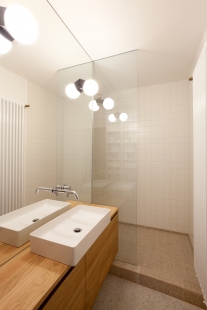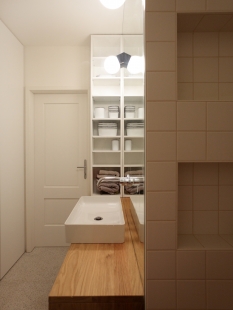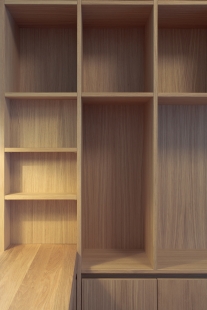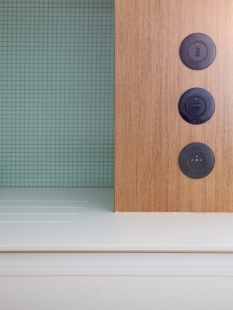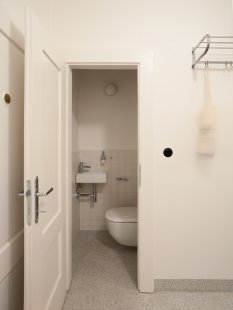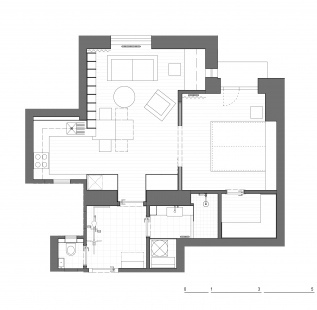
Rental apartment in Karlín

The rental apartment in Karlín primarily connects to the building of which it is a part. The entrance to the apartment is thus a smooth transition from a shared to a private space.
The simple spatial solution utilizes the characteristics of the space; the apartment is designed to provide comfortable living for an individual or a couple living in the city center. By changing the layout, the apartment has become brighter and more open, with the originally insufficient space for the kitchen proving to be entirely adequate for the bathroom and a dressing area in the bedroom. The kitchen has newly become part of the main living area, which is also connected to a workspace and, thanks to generous sliding doors, to the bedroom. There is no shortage of sufficient storage space, and a small table for everyday use can easily be unfolded to double its size – for example, for gatherings with friends.
The atmosphere of the interior is derived from the use of classic materials such as terrazzo, white ceramic tiles of smaller square format, wood, and their high-quality craftsmanship. The understated material solution allows the tenant of the apartment to easily "personalize" it – for instance, with paintings, for which ample wall space is left.
The simple spatial solution utilizes the characteristics of the space; the apartment is designed to provide comfortable living for an individual or a couple living in the city center. By changing the layout, the apartment has become brighter and more open, with the originally insufficient space for the kitchen proving to be entirely adequate for the bathroom and a dressing area in the bedroom. The kitchen has newly become part of the main living area, which is also connected to a workspace and, thanks to generous sliding doors, to the bedroom. There is no shortage of sufficient storage space, and a small table for everyday use can easily be unfolded to double its size – for example, for gatherings with friends.
The atmosphere of the interior is derived from the use of classic materials such as terrazzo, white ceramic tiles of smaller square format, wood, and their high-quality craftsmanship. The understated material solution allows the tenant of the apartment to easily "personalize" it – for instance, with paintings, for which ample wall space is left.
The English translation is powered by AI tool. Switch to Czech to view the original text source.
0 comments
add comment



