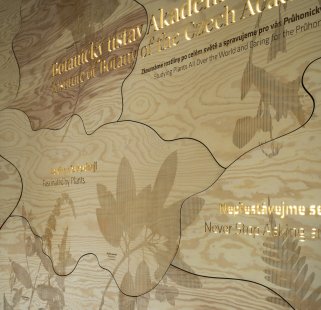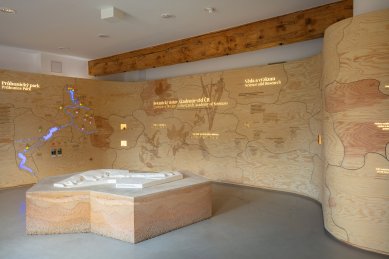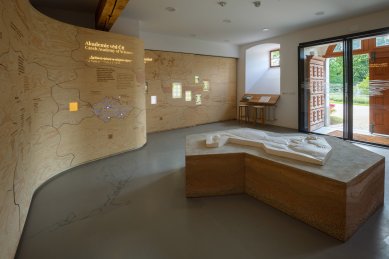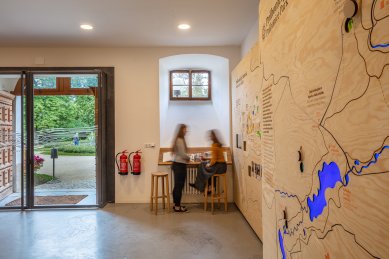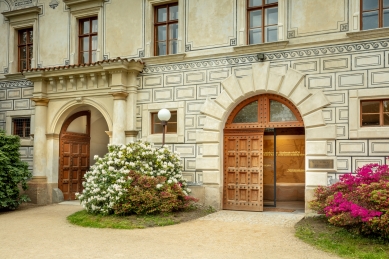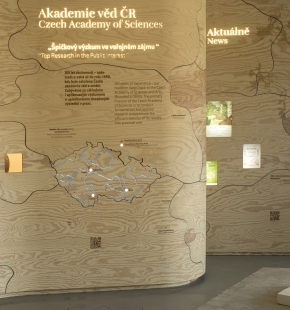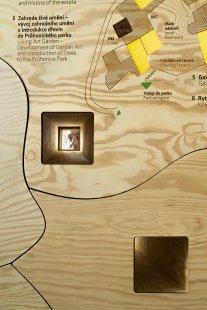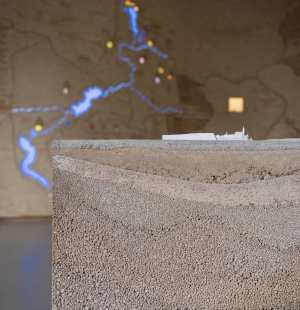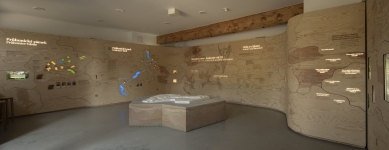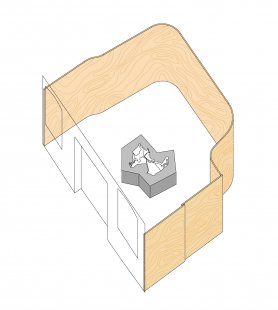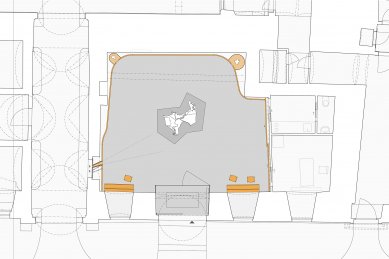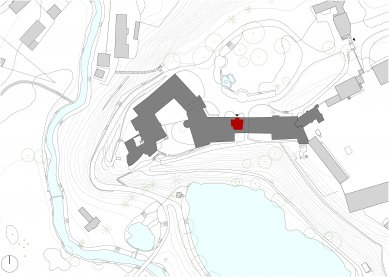
Visitor center in the grounds of the Průhonice Park and Castle

The visitor center is located in an area called the Small Castle in the former carriage house, by the main road to the castle and park, and is accessible from the Great Courtyard. The space was reconstructed in 2004; during the modifications, the main area was designated for back-office spaces and offices on the narrower side.
Both the park and the castle offer a large number of activities, visitors arriving for tours of these exceptional places do not want to spend a long time in a closed room filled with a lot of information. For this reason, the design of the space primarily focuses on creating a pleasant place with a specific atmosphere that would attract visitors and engage them informally for a while while providing them with basic information.
The centerpiece is intended to be a 3D model of the park with video mapping (a subsequent phase).
All additional information is contained on a veneered exhibition wall, smoothly extending from the entrance wall along the internal walls. The organic shaping of the exhibition wall creates a continuous open space without corners. The veneered wall, resembling an "Indian map made from birch bark," is an unexpected element, whose monumental impact is balanced with delicately rendered displays irregularly arranged on this natural structure. The choice of natural materials is related to the main mission of the Botanical Institute and the park.
The arrangement of information on the wall is subordinated to the hierarchy of content, essentially functioning as "natural wooden" webpages. Laser-engraved unchangeable information - maps, plans, herbarium items, complemented by leaflets and illuminated graphics with current information.
The park map is supplemented with circular cutouts, which will be opened according to the flowering time of the plants. The wood's growth rings were determined based on the shape of the individual parts and their interconnections. The wood treated with natural oils fills the entire space with its scent.
On the right side, the wall is designed as two sliding panels that cover the doors to the back office. In case of using the back office, the panels can be slid to the center away from the doors.
To maintain the ambiance of the park model and the exhibition wall, the space is left further empty, with only display tables serving for printed materials placed at the window sills, complemented by bar stools.
The model is positioned on a base shaped irregularly according to the perimeter boundary of the park.
The base of the model is designed as an artistic object - imitating the ground profile.
The space will be influenced by light ambiance, which can be set variably; however, to support the planned projection on the 3D model, dim lighting is necessary. For this reason, the information on the exhibition wall is designed to be illuminated so that they are readable even with low light intensity in the room. The less light there is in the room, the more the displays will reveal themselves like stars in the night sky. In various lighting modes, the space should retain an intimate atmosphere. The dimming mode will be set in relation to the video mapping.
The main area was connected by doors to an adjacent passage leading from the courtyard to the south side of the castle and into the park. The option of passing into the passage through the existing doors was not used due to the controllability of light in the space, but small openings allow a view into the room. Sound from the exhibition room is also carried into the passage.
The renewed cement screed flooring in natural colors was complemented with drawings of plants.
Both the park and the castle offer a large number of activities, visitors arriving for tours of these exceptional places do not want to spend a long time in a closed room filled with a lot of information. For this reason, the design of the space primarily focuses on creating a pleasant place with a specific atmosphere that would attract visitors and engage them informally for a while while providing them with basic information.
The centerpiece is intended to be a 3D model of the park with video mapping (a subsequent phase).
All additional information is contained on a veneered exhibition wall, smoothly extending from the entrance wall along the internal walls. The organic shaping of the exhibition wall creates a continuous open space without corners. The veneered wall, resembling an "Indian map made from birch bark," is an unexpected element, whose monumental impact is balanced with delicately rendered displays irregularly arranged on this natural structure. The choice of natural materials is related to the main mission of the Botanical Institute and the park.
The arrangement of information on the wall is subordinated to the hierarchy of content, essentially functioning as "natural wooden" webpages. Laser-engraved unchangeable information - maps, plans, herbarium items, complemented by leaflets and illuminated graphics with current information.
The park map is supplemented with circular cutouts, which will be opened according to the flowering time of the plants. The wood's growth rings were determined based on the shape of the individual parts and their interconnections. The wood treated with natural oils fills the entire space with its scent.
On the right side, the wall is designed as two sliding panels that cover the doors to the back office. In case of using the back office, the panels can be slid to the center away from the doors.
To maintain the ambiance of the park model and the exhibition wall, the space is left further empty, with only display tables serving for printed materials placed at the window sills, complemented by bar stools.
The model is positioned on a base shaped irregularly according to the perimeter boundary of the park.
The base of the model is designed as an artistic object - imitating the ground profile.
The space will be influenced by light ambiance, which can be set variably; however, to support the planned projection on the 3D model, dim lighting is necessary. For this reason, the information on the exhibition wall is designed to be illuminated so that they are readable even with low light intensity in the room. The less light there is in the room, the more the displays will reveal themselves like stars in the night sky. In various lighting modes, the space should retain an intimate atmosphere. The dimming mode will be set in relation to the video mapping.
The main area was connected by doors to an adjacent passage leading from the courtyard to the south side of the castle and into the park. The option of passing into the passage through the existing doors was not used due to the controllability of light in the space, but small openings allow a view into the room. Sound from the exhibition room is also carried into the passage.
The renewed cement screed flooring in natural colors was complemented with drawings of plants.
The English translation is powered by AI tool. Switch to Czech to view the original text source.
0 comments
add comment


