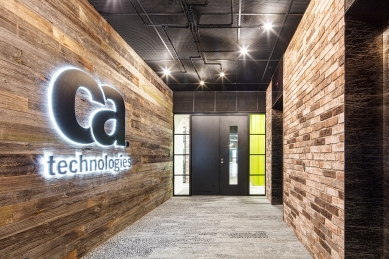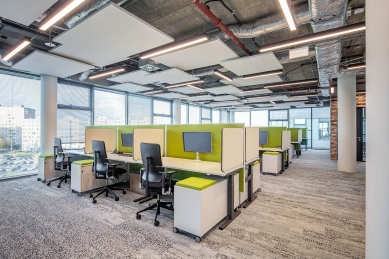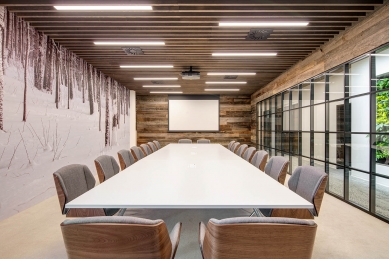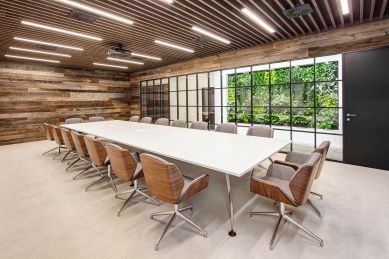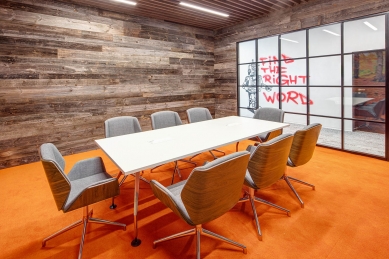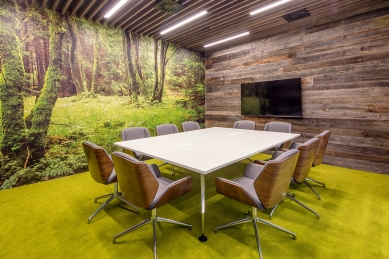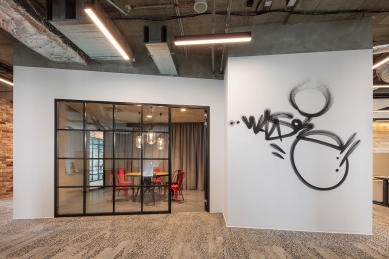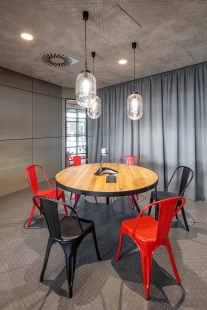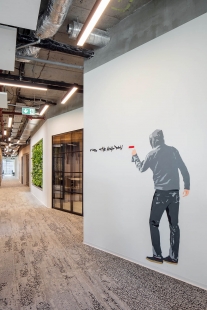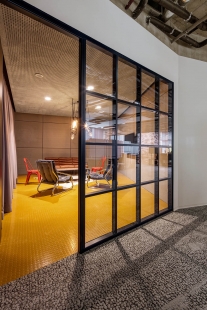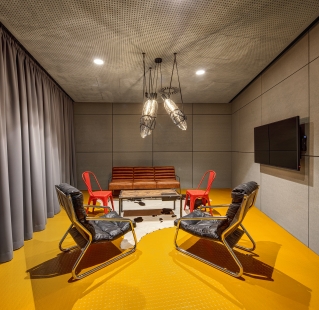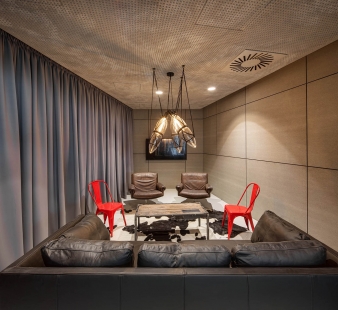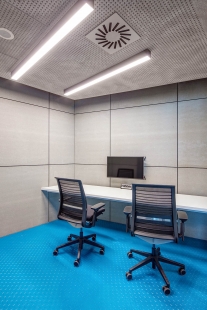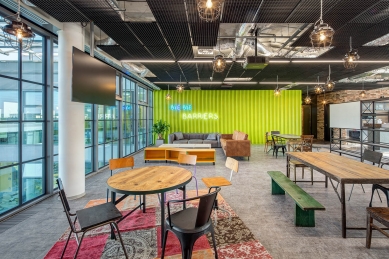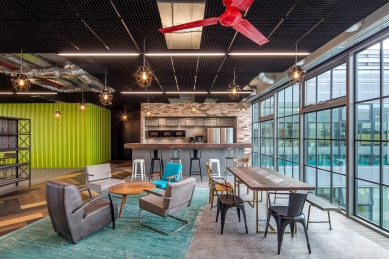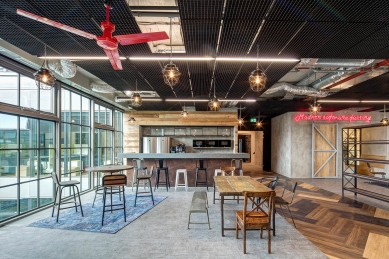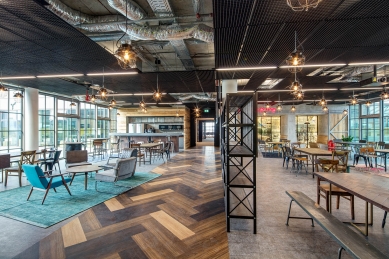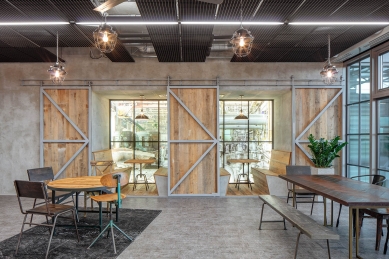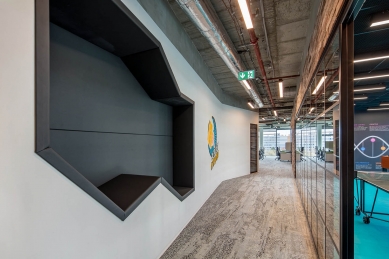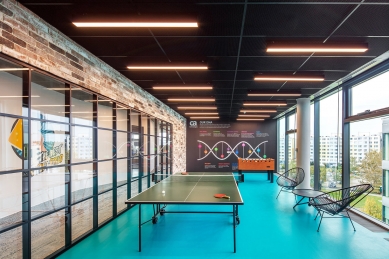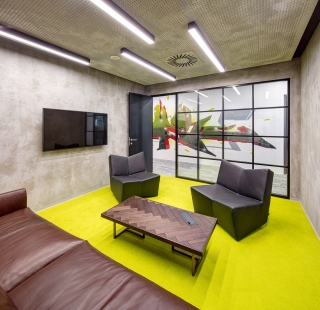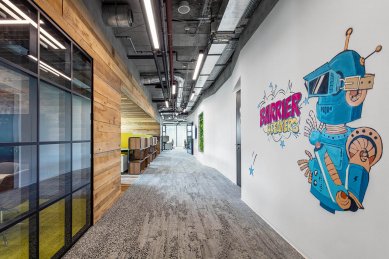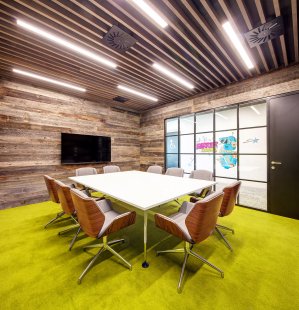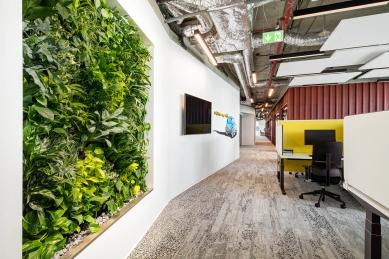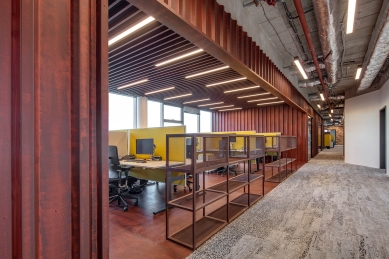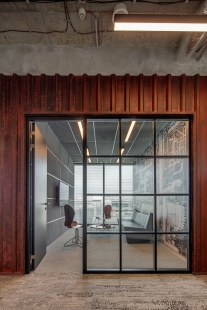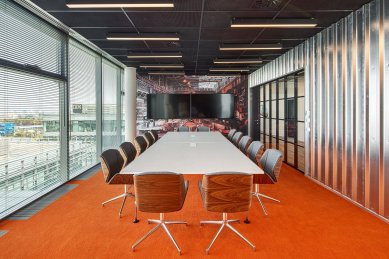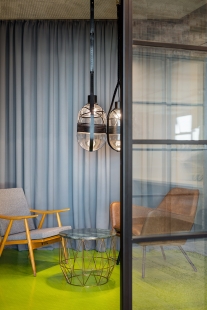
New Offices of CA Technologies

With the advent of Industry 4.0, software is gradually becoming a common, everyday commodity that penetrates all areas of human activity. Software products are produced in vast quantities to meet the skyrocketing demand. The interior design of the offices of the leading global IT company, CA Technologies, thus referencing industrial design emulates the factory buildings of the first industrial revolution, where the first mass production of goods took place. It also serves as a reminiscence of the "garage" beginnings of companies that are now the main drivers of the digital world.
The layout of the rooms is intentionally in contrast to the usual utilitarian office corridor scheme, which, due to its monotony, demotivates and also complicates natural orientation in space. Our concept is to group several rooms into larger units - "boxes," which are then completely clad in one of the materials - wood, brick, metal, concrete. Thanks to various sizes and mutual offsetting, these boxes do not create classic corridors among themselves but rather a free space that seamlessly connects to open workplaces. In contrast, the central part of the building is distinctly shaped and left in white, serving as a background for spray-printed graphics. The individual materials are chosen for their uniqueness, distinctive texture, and industrial symbolism.
By combining original pieces of industrial retro furniture and contemporary design elements, we intentionally introduce a slightly provocative atmosphere into the interior with the aim of disrupting the usual rigidity of corporate offices.
The layout of the rooms is intentionally in contrast to the usual utilitarian office corridor scheme, which, due to its monotony, demotivates and also complicates natural orientation in space. Our concept is to group several rooms into larger units - "boxes," which are then completely clad in one of the materials - wood, brick, metal, concrete. Thanks to various sizes and mutual offsetting, these boxes do not create classic corridors among themselves but rather a free space that seamlessly connects to open workplaces. In contrast, the central part of the building is distinctly shaped and left in white, serving as a background for spray-printed graphics. The individual materials are chosen for their uniqueness, distinctive texture, and industrial symbolism.
By combining original pieces of industrial retro furniture and contemporary design elements, we intentionally introduce a slightly provocative atmosphere into the interior with the aim of disrupting the usual rigidity of corporate offices.
The English translation is powered by AI tool. Switch to Czech to view the original text source.
0 comments
add comment


