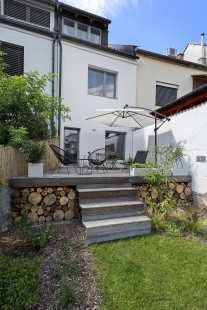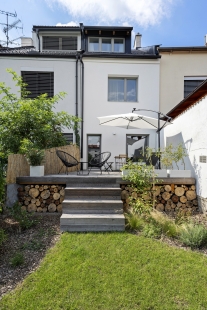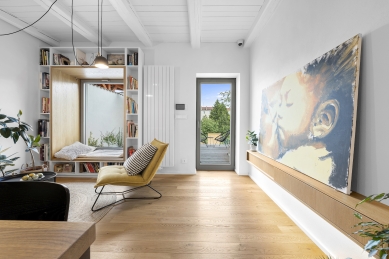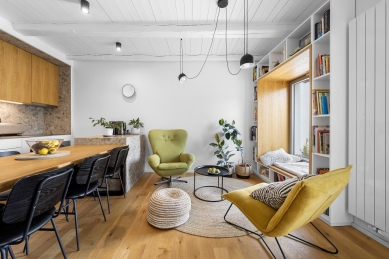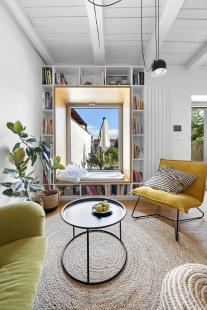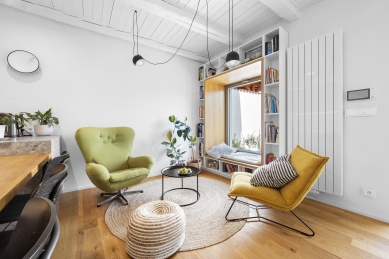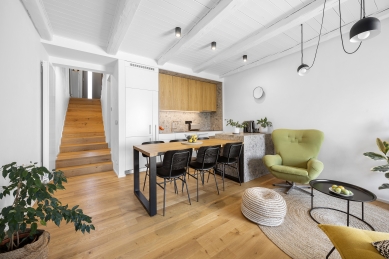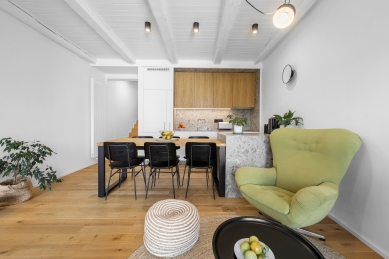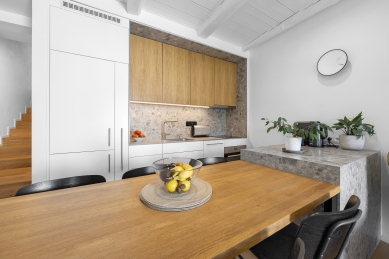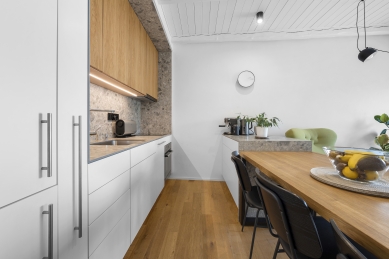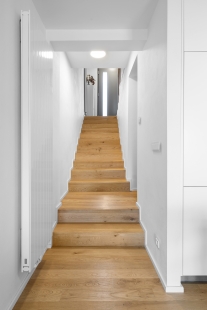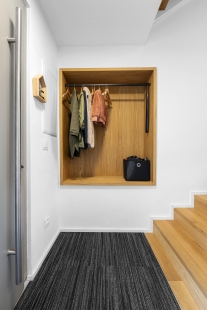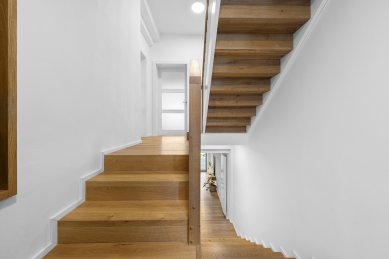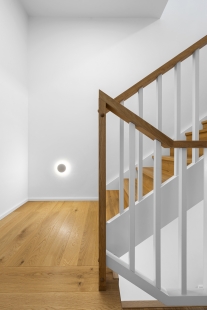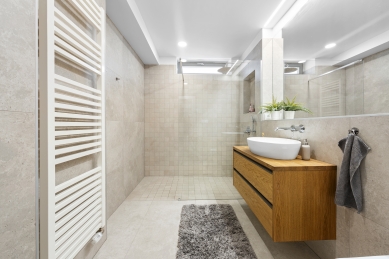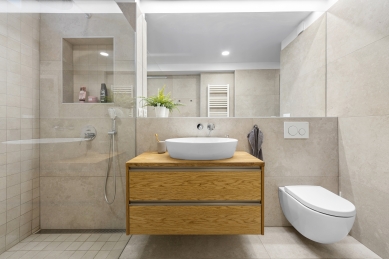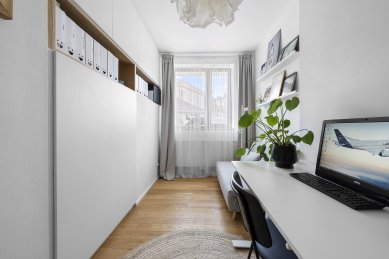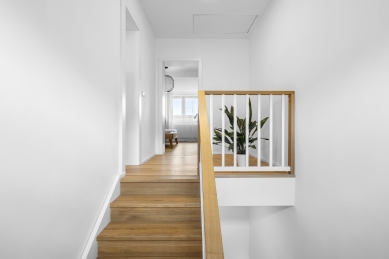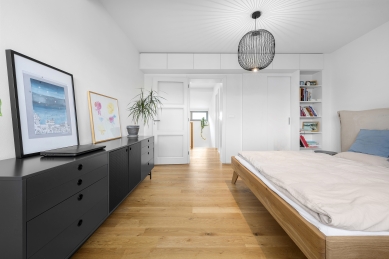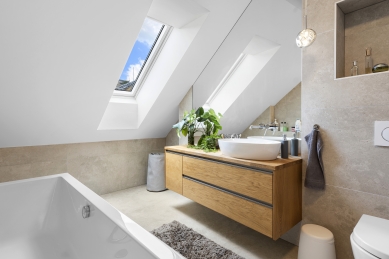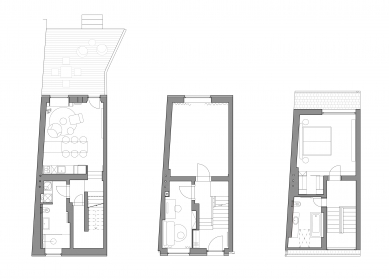
Reconstruction of a terraced family house in Brno

The original row house from the 1930s no longer met the needs of a young five-member family due to its layout. The house is three stories high and is situated on a slope, with the entrance from the first floor, while the exit to the garden is from the basement.
In the original layout, the basement of the building included a small living kitchen, a bathroom, and a separate toilet, in addition to a hallway leading to the garden. The living room located on the floor connected to the entrance from the street and did not allow access to the garden.
A significant portion of the usable area of the building was represented by the attic space.
The renovation of the house had to deal with a narrow plot, a relatively small floor area, much of which was taken up by the staircase, as well as a limited budget.
The architects decided to adjust the layout to best meet the family's needs, with the key aspect being the connection of the living space to the terrace and consequently to the garden, as well as the effort to orient most of the living rooms towards the calm inner courtyard. However, considering the location of the load-bearing walls, there was not much room left for the living room, dining room, and kitchen in the basement. Thus, the main theme of the reconstruction was to seek economical solutions without demanding much space.
In the living room, a sofa or seating was therefore not considered. A seating window integrated into the library was designed, connecting the living space with the terrace and garden. This space-efficient solution utilizes the greater depth of the outer wall and fully replaces the missing sofa. The dining table, which is the heart of the entire room, connects to the kitchen bar, thereby saving space... while offering up to 8 seating places if needed by being offset.
The accompanying generous terrace forms an integral part of the smaller living room and is used by the family as the main living space for most of the year due to its orientation.
The architects decided to remove the ceiling in the living room and reveal the original beams, which they had painted white. This resulted in a higher clear height and also created a contrast with the black metal lighting elements due to the white paint.
The dominant feature of the kitchen is the stone-like tile flooring. The individual pieces of the covering were formatted with a water jet and glued on-site.
The original living room on the entrance floor (first floor), which is also the largest room in the house, was designed as a children's room for 3 children and is oriented towards the garden. An office was also designed on this floor, which has a window facing the street and serves as a guest room if needed.
In the attic, there is a large bedroom oriented toward the garden with an adjoining walk-in closet.
Considering the number of household members, a second bathroom was also designed here.
All rooms feature wooden flooring, which also covers the original concrete staircase.
Since the house is entered via a staircase and therefore does not offer any vestibule, a new wardrobe niche with hooks was designed at the entrance door.
The original wooden staircase was replaced with a new one due to its unsatisfactory technical condition.
The combination of wooden steps and white railing elements gives the space delicacy and variety, while the massive oak handrail adds elegance and the integrity of craftsmanship.
The staircase is illuminated by both direct and indirect subtle lighting of wall fixtures and also provides another full-fledged play area for children.
In the original layout, the basement of the building included a small living kitchen, a bathroom, and a separate toilet, in addition to a hallway leading to the garden. The living room located on the floor connected to the entrance from the street and did not allow access to the garden.
A significant portion of the usable area of the building was represented by the attic space.
The renovation of the house had to deal with a narrow plot, a relatively small floor area, much of which was taken up by the staircase, as well as a limited budget.
The architects decided to adjust the layout to best meet the family's needs, with the key aspect being the connection of the living space to the terrace and consequently to the garden, as well as the effort to orient most of the living rooms towards the calm inner courtyard. However, considering the location of the load-bearing walls, there was not much room left for the living room, dining room, and kitchen in the basement. Thus, the main theme of the reconstruction was to seek economical solutions without demanding much space.
In the living room, a sofa or seating was therefore not considered. A seating window integrated into the library was designed, connecting the living space with the terrace and garden. This space-efficient solution utilizes the greater depth of the outer wall and fully replaces the missing sofa. The dining table, which is the heart of the entire room, connects to the kitchen bar, thereby saving space... while offering up to 8 seating places if needed by being offset.
The accompanying generous terrace forms an integral part of the smaller living room and is used by the family as the main living space for most of the year due to its orientation.
The architects decided to remove the ceiling in the living room and reveal the original beams, which they had painted white. This resulted in a higher clear height and also created a contrast with the black metal lighting elements due to the white paint.
The dominant feature of the kitchen is the stone-like tile flooring. The individual pieces of the covering were formatted with a water jet and glued on-site.
The original living room on the entrance floor (first floor), which is also the largest room in the house, was designed as a children's room for 3 children and is oriented towards the garden. An office was also designed on this floor, which has a window facing the street and serves as a guest room if needed.
In the attic, there is a large bedroom oriented toward the garden with an adjoining walk-in closet.
Considering the number of household members, a second bathroom was also designed here.
All rooms feature wooden flooring, which also covers the original concrete staircase.
Since the house is entered via a staircase and therefore does not offer any vestibule, a new wardrobe niche with hooks was designed at the entrance door.
The original wooden staircase was replaced with a new one due to its unsatisfactory technical condition.
The combination of wooden steps and white railing elements gives the space delicacy and variety, while the massive oak handrail adds elegance and the integrity of craftsmanship.
The staircase is illuminated by both direct and indirect subtle lighting of wall fixtures and also provides another full-fledged play area for children.
The English translation is powered by AI tool. Switch to Czech to view the original text source.
0 comments
add comment


