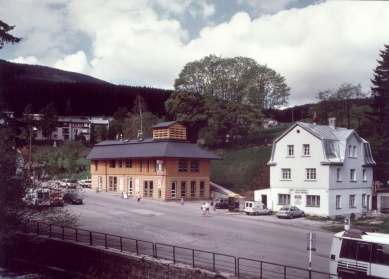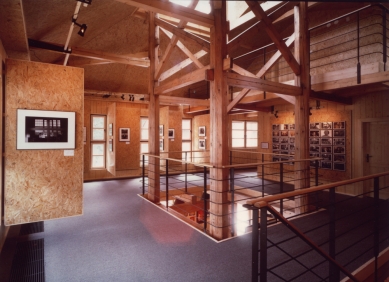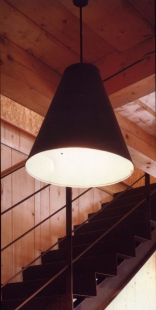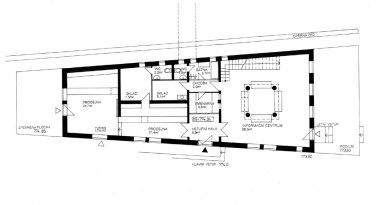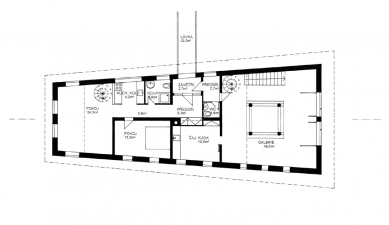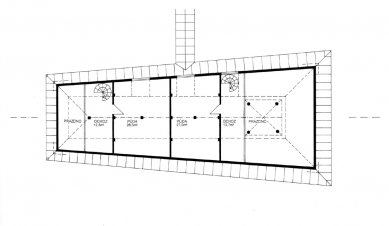
Newly built information center Veselý Výlet

The information center building Veselý Výlet is located in the center of Pec pod Sněžkou. The building is shaped like an elongated isosceles trapezoid, derived from the shape of the land.
The building has several functions: On the ground floor, there are two shops; in the western part, a spacious apartment is located on the 2nd floor, accessible via a separate covered walkway; the main public space of the building consists of a gallery shop with an open view into the 2nd floor, where the exhibition space of the gallery is located. Inside the building, four columns - hewn spruce trunks - run through the gallery, supporting the gallery, the structure of the tower, and a small gallery on the 3rd floor accessible by a spiral staircase. The interior of the gallery is formed by shuttered partitions that allow for the enclosure of the space at the level of the walls. The gallery space has upper lighting with this adjustment.
The building is designed on the ground floor as a traditional log structure, with a column-supported upper floor. The core of the building is supported by four hewn spruces. The facade is ochre in color, and the roof is zinc, in a matte gray-black. The interior features natural wood, wood chip boards, black steel stairs, and railings for the gallery. The floor of the gallery is made of slate.
The building has several functions: On the ground floor, there are two shops; in the western part, a spacious apartment is located on the 2nd floor, accessible via a separate covered walkway; the main public space of the building consists of a gallery shop with an open view into the 2nd floor, where the exhibition space of the gallery is located. Inside the building, four columns - hewn spruce trunks - run through the gallery, supporting the gallery, the structure of the tower, and a small gallery on the 3rd floor accessible by a spiral staircase. The interior of the gallery is formed by shuttered partitions that allow for the enclosure of the space at the level of the walls. The gallery space has upper lighting with this adjustment.
The building is designed on the ground floor as a traditional log structure, with a column-supported upper floor. The core of the building is supported by four hewn spruces. The facade is ochre in color, and the roof is zinc, in a matte gray-black. The interior features natural wood, wood chip boards, black steel stairs, and railings for the gallery. The floor of the gallery is made of slate.
The English translation is powered by AI tool. Switch to Czech to view the original text source.
0 comments
add comment


