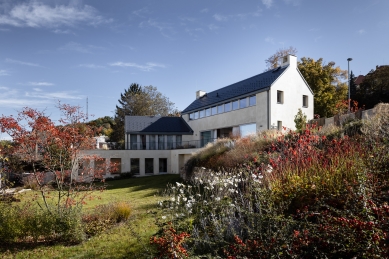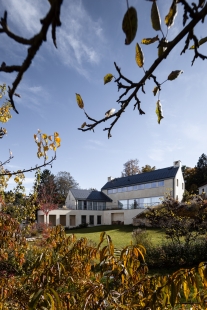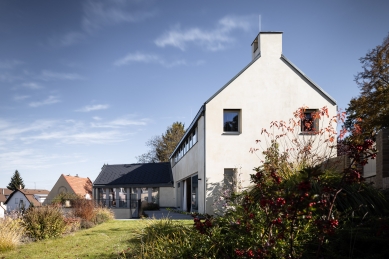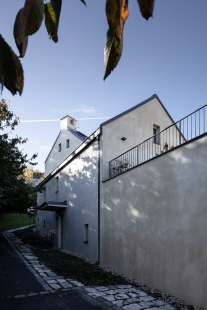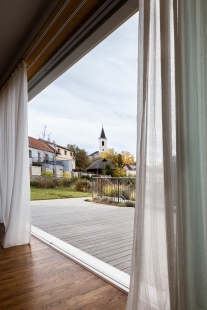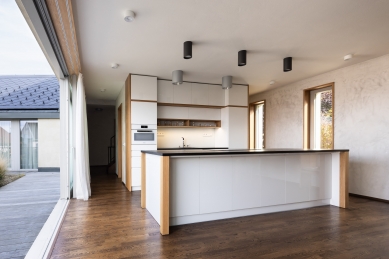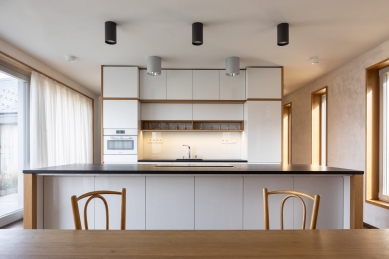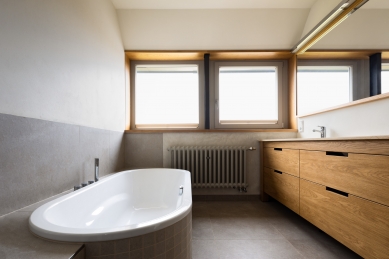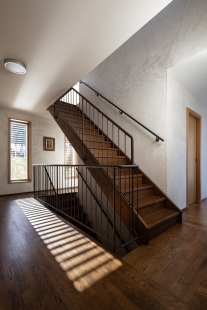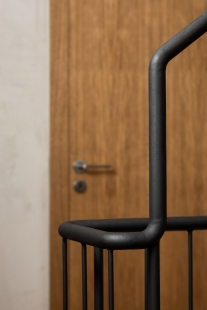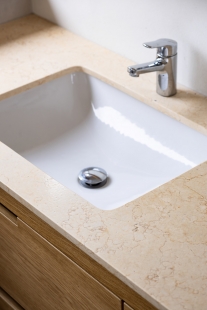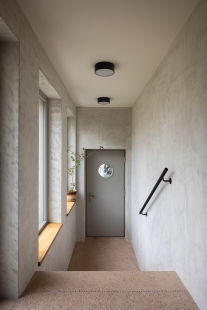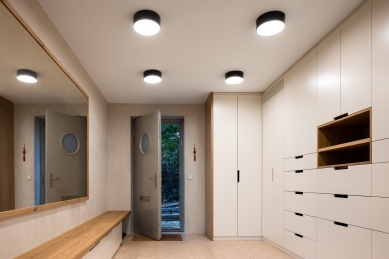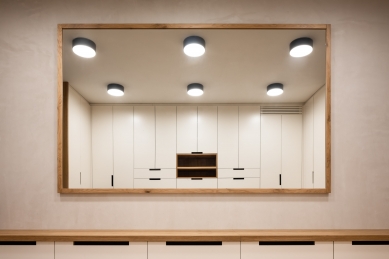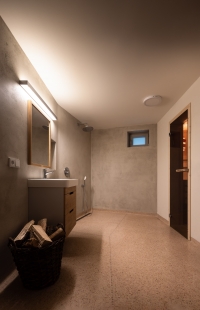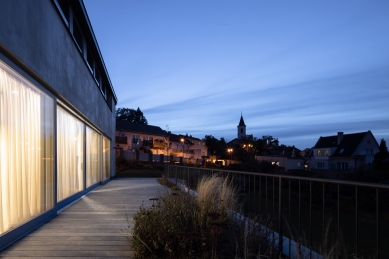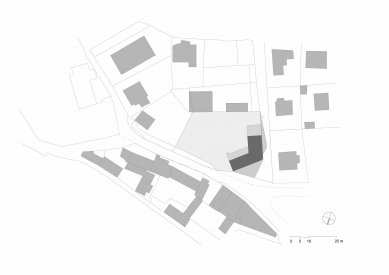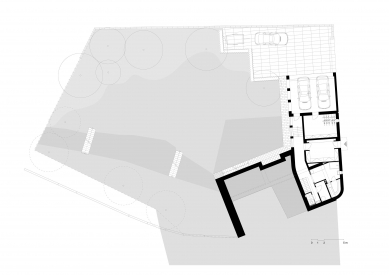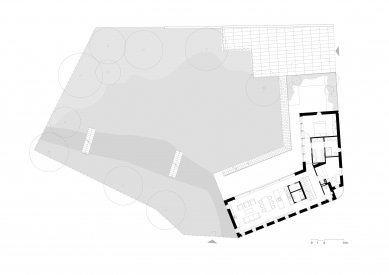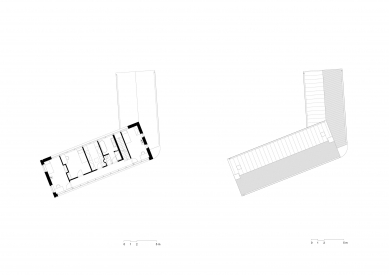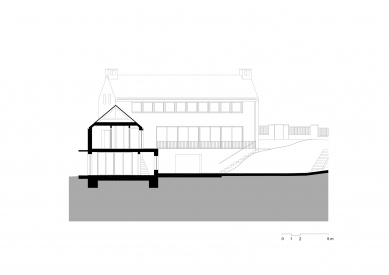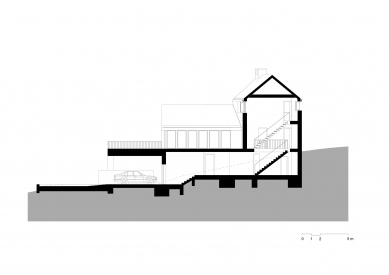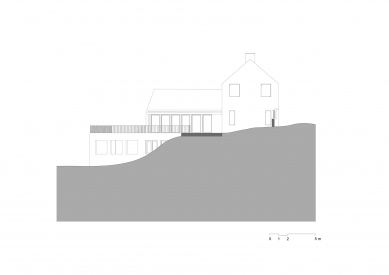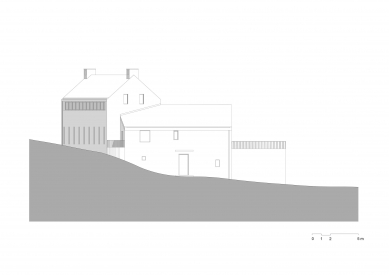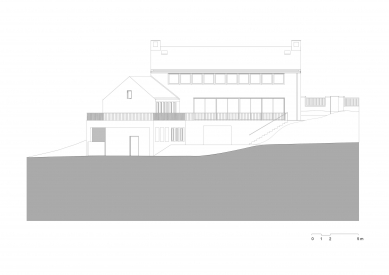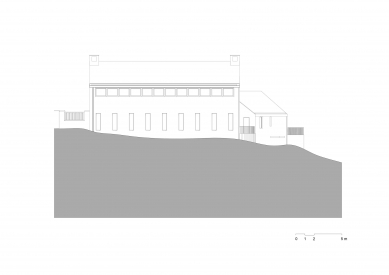
Newly built family house in Liboc

The building plot is located on a terrain break sloping down towards the Litovický stream. The existing object at Liboc No. 25/12 on the corner of V domcích and Pod Hvězdou streets was presumably built in the 19th century and has since been variously modified with extensions throughout the 20th century. It consists of a main residential single-story part originally having a rectangular floor plan, later extended, with a basement used as a stable. The longer façade of the residential house faces V domcích street, and the space in front of the public road is defined by a fenced front garden. The residential part of the building is connected to a single-story utility section with a covered entrance, whose external perimeter wall follows the boundary of the plot, thus defining the mouth of Pod Hvězdou street. The main object has been informally supplemented with various outbuildings. Due to long-term lack of maintenance, the entire object has significantly deteriorated, and because of leaking and destruction of load-bearing structures, it is now beyond its lifespan.
The project for the proposed new building in old Liboc replaces the dilapidated structure with a partially basement two-story house. The floor plan follows the outline of the original house located at the edge of the plot in the shape of the letter L. The façade of the main building mass remains in its original place and clearly defines the characteristic space of the piazzetta at the intersection of V domcích, Pod Hvězdou, and Sbíhavá streets. The shorter façade of the house along Pod Hvězdou street is set further into the plot compared to the original state, thus widening Pod Hvězdou street. The shorter façade consists of a level protruding from the sloping terrain with a single-story extension. The location of the entrance to the plot on the northern side is preserved in its existing position, with the main entrance to the house located in the middle of this façade. At the location of the original entrance to the plot from V domcích street, a garden gate is proposed.
The layout of the house: on the first floor, at the level of the upper garden, transitioning into a terrace, there is the living area of the house with a kitchen and living space, a parents' bedroom, and a guest room. Upstairs via the staircase, the children's bedrooms are accessible. Downstairs, there is a partially basement entry area of the house with a dressing room, technical background, and a covered garage space.
The project for the proposed new building in old Liboc replaces the dilapidated structure with a partially basement two-story house. The floor plan follows the outline of the original house located at the edge of the plot in the shape of the letter L. The façade of the main building mass remains in its original place and clearly defines the characteristic space of the piazzetta at the intersection of V domcích, Pod Hvězdou, and Sbíhavá streets. The shorter façade of the house along Pod Hvězdou street is set further into the plot compared to the original state, thus widening Pod Hvězdou street. The shorter façade consists of a level protruding from the sloping terrain with a single-story extension. The location of the entrance to the plot on the northern side is preserved in its existing position, with the main entrance to the house located in the middle of this façade. At the location of the original entrance to the plot from V domcích street, a garden gate is proposed.
The layout of the house: on the first floor, at the level of the upper garden, transitioning into a terrace, there is the living area of the house with a kitchen and living space, a parents' bedroom, and a guest room. Upstairs via the staircase, the children's bedrooms are accessible. Downstairs, there is a partially basement entry area of the house with a dressing room, technical background, and a covered garage space.
Pavel Hnilička Architects+Planners
The English translation is powered by AI tool. Switch to Czech to view the original text source.
1 comment
add comment
Subject
Author
Date
Novostavba rodinného domu v Liboci
Jitka Hoferková
17.12.21 05:44
show all comments


