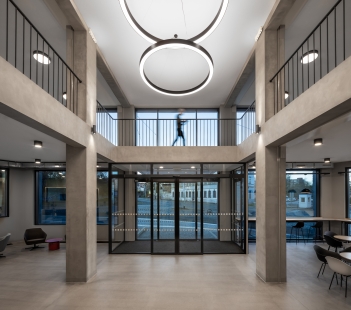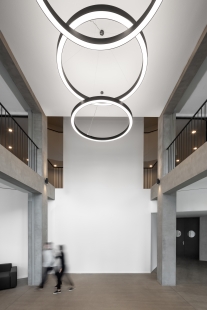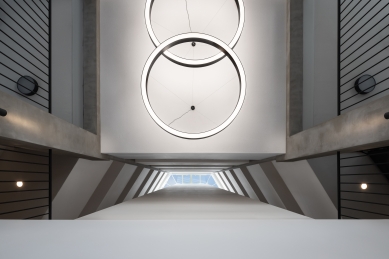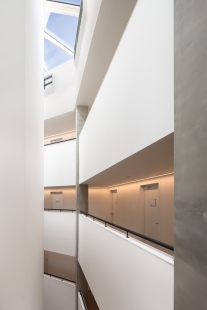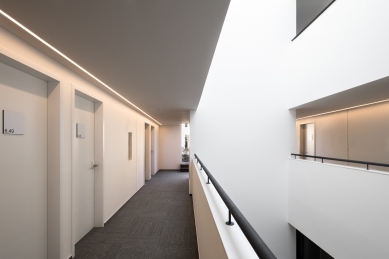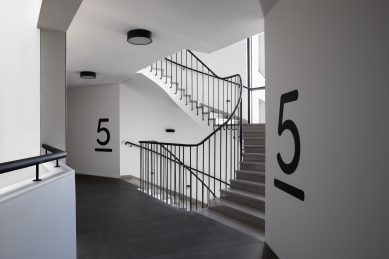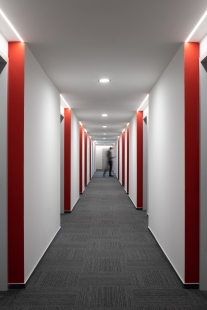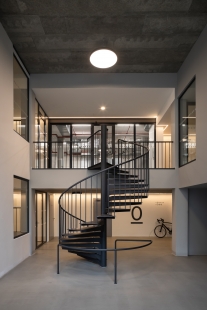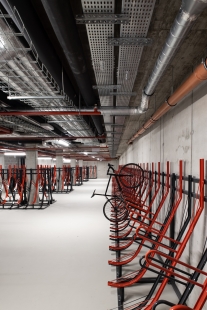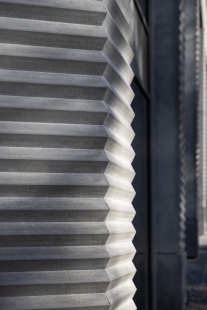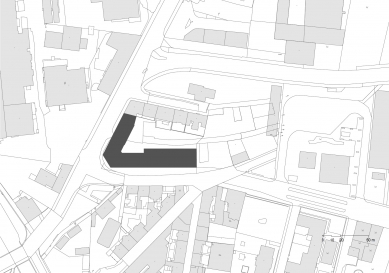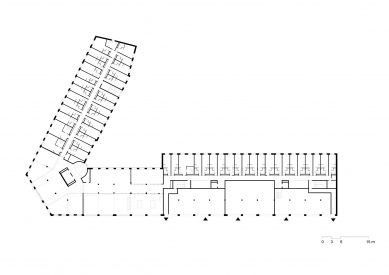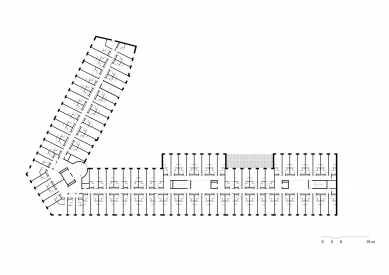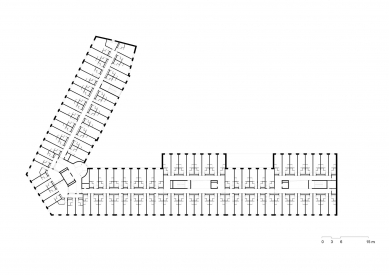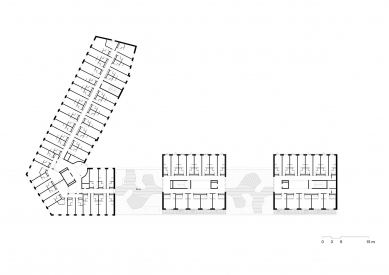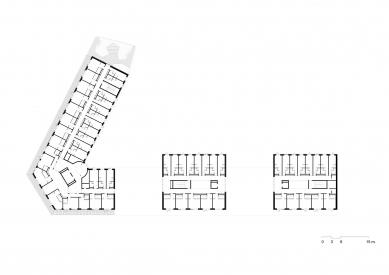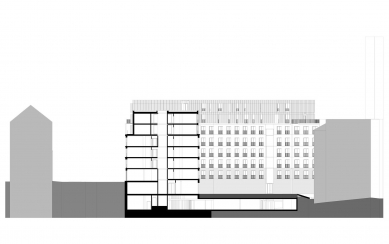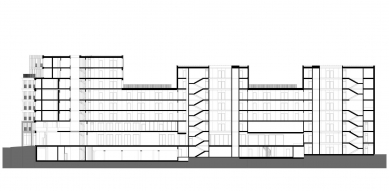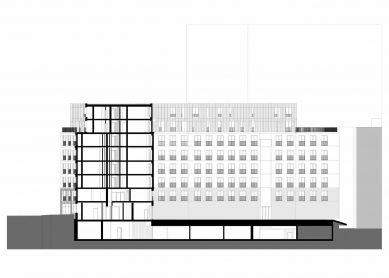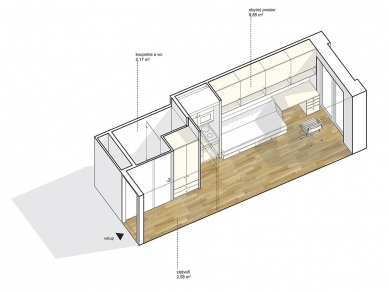
Student House Holešovice

The freshly approved project Student House Holešovice consciously claims the urban format of buildings with a defined street line typical for this part of Prague. Uniquely designed facades of the building with an open ground floor create a pleasant street space, and together with the newly widened sidewalk and tree-lined avenues, they give previously neglected place new energy. The internal arrangement of the house, which provides accommodation for up to 650 students, corresponds to hotel typology. The lower part includes an entrance hall, communal areas, as well as shops and services. It also features classrooms, spaces for theater, cinema, dance, a sky bar, or a spacious outdoor garden.
The English translation is powered by AI tool. Switch to Czech to view the original text source.
4 comments
add comment
Subject
Author
Date
pěkné
...bo
19.01.21 06:29
úspora
snep
19.01.21 08:15
koncept
Eva
19.01.21 10:00
"Samotky" jsou kladem
Gertruda Skorupska
23.01.21 10:51
show all comments




