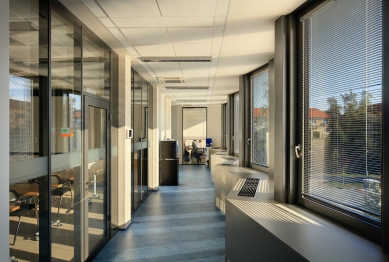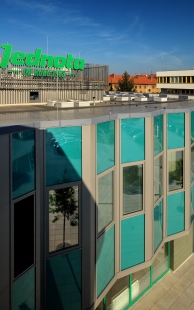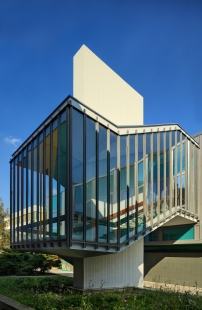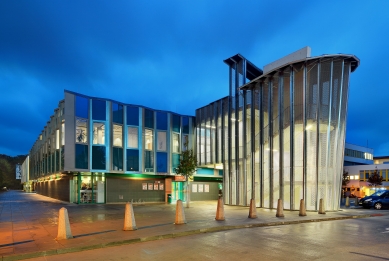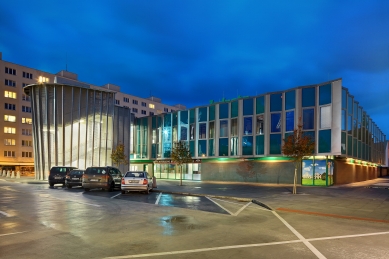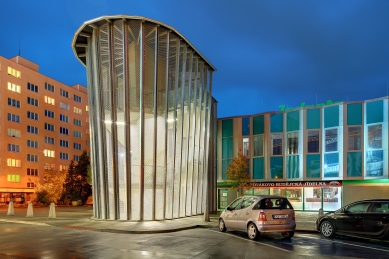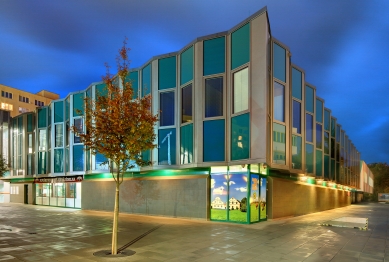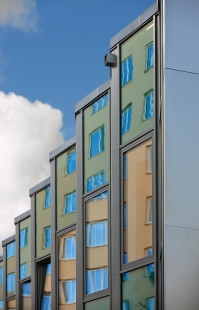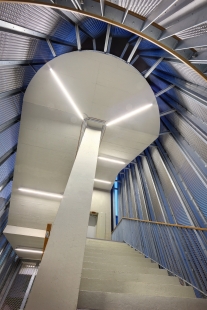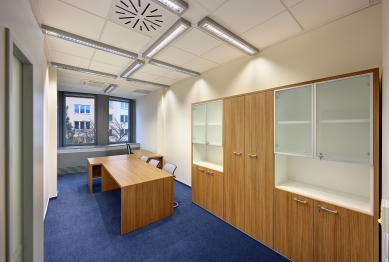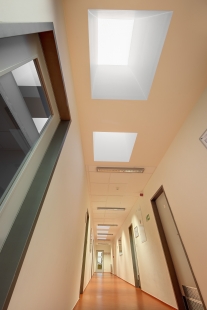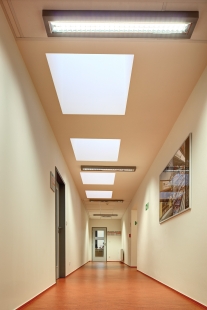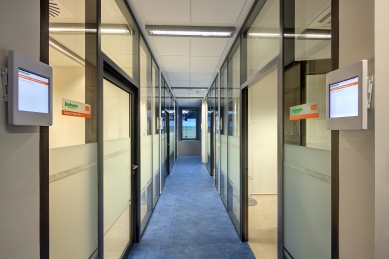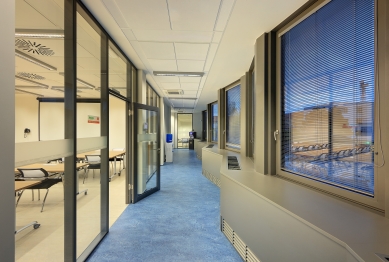
Shopping center Družba

The building was constructed at the turn of the 70s and 80s as a Sales House. Currently, the commercial spaces primarily utilize the ground floor and part of the first floor.
In the urban planning solution, the original design was maximally respected, meaning the entrances to the building, operational links in the surrounding area, and the adjacent structures. New solutions were only applied to the staircase, where a separate entrance to the office operation is proposed, which should be realized at the eastern entrance to the shopping arcade.
Given the undeniable architectural qualities of the building, which has created a timeless structure that stands up to contemporary evaluation with its artistic interpretation, the architectural design has deliberately been subordinated to the existing state of the building. The morphology of the façade will essentially be preserved, albeit executed with regard to current technological possibilities. The existing lightweight outer shell will be replaced with a modular façade in the same division as it is today.
A significant new element will be the newly designed staircase, which will connect all floors, including the basement. The architectural design is based on the material solution of the existing building, proposing a spiral staircase with monolithic arms complemented by a lightweight outer shell made of perforated metal sheets on a steel structure. The shape of the staircase is designed as a counterpoint to the rational solution of the entire building as a dynamic mass emanating, just like the original staircases, from the spiral of the staircase arms.
In the urban planning solution, the original design was maximally respected, meaning the entrances to the building, operational links in the surrounding area, and the adjacent structures. New solutions were only applied to the staircase, where a separate entrance to the office operation is proposed, which should be realized at the eastern entrance to the shopping arcade.
Given the undeniable architectural qualities of the building, which has created a timeless structure that stands up to contemporary evaluation with its artistic interpretation, the architectural design has deliberately been subordinated to the existing state of the building. The morphology of the façade will essentially be preserved, albeit executed with regard to current technological possibilities. The existing lightweight outer shell will be replaced with a modular façade in the same division as it is today.
A significant new element will be the newly designed staircase, which will connect all floors, including the basement. The architectural design is based on the material solution of the existing building, proposing a spiral staircase with monolithic arms complemented by a lightweight outer shell made of perforated metal sheets on a steel structure. The shape of the staircase is designed as a counterpoint to the rational solution of the entire building as a dynamic mass emanating, just like the original staircases, from the spiral of the staircase arms.
The English translation is powered by AI tool. Switch to Czech to view the original text source.
0 comments
add comment



