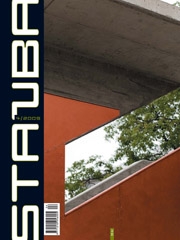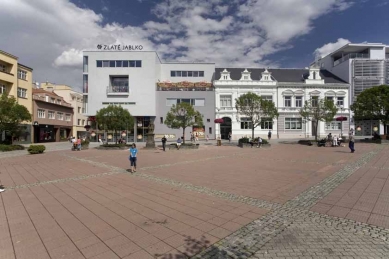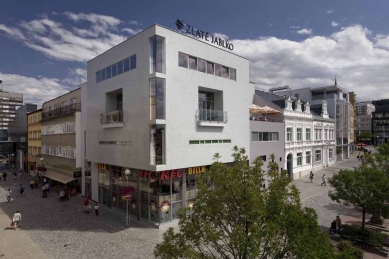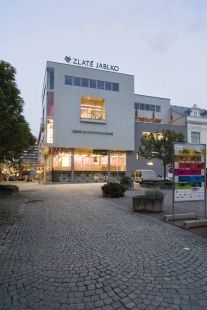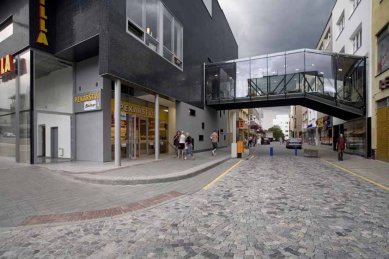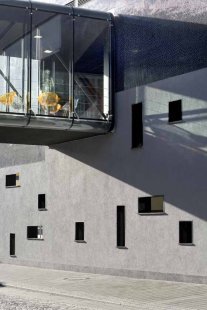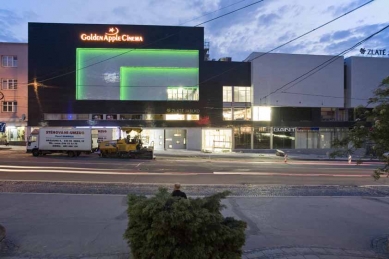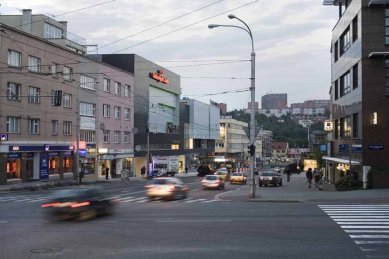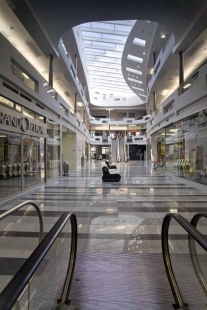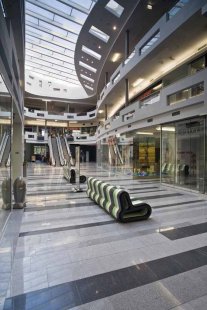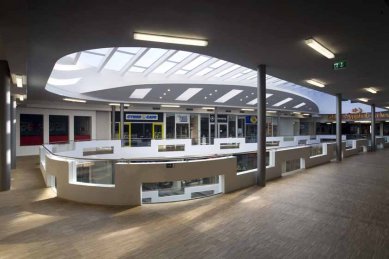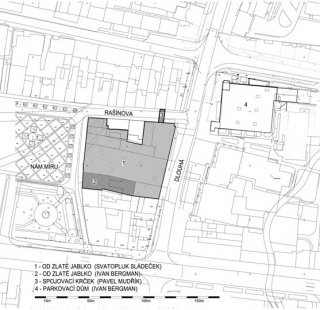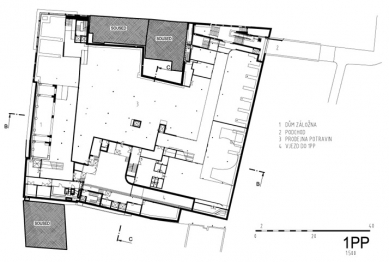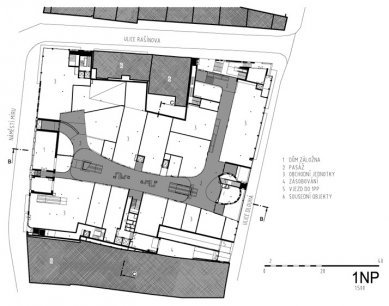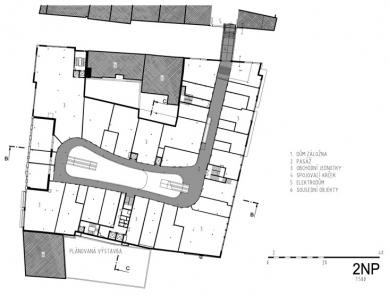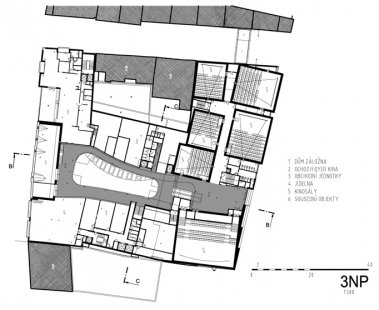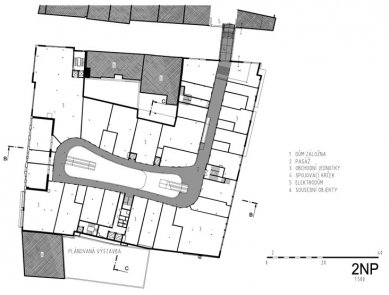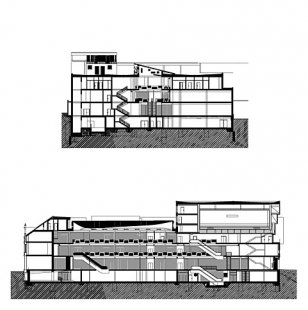
Golden Apple Department Store

The location of the department store is unproblematic from an urban planning perspective. It complements a block whose edge facing the only traditional square in Zlín (náměstí Míru) was stabilized in the 19th century, while the other side towards Dlouhá street was established in the 20th century. While the façade and corner towards the square have been gradually disrupted since the end of World War I, Dlouhá street has never been completely finished. The construction site was a combination of four infill blocks and two corners. This site is very important for the organism and self-awareness of Zlín and has been the subject of a number of projects and attempts at development throughout the second half of the 20th century. Its importance lies in the fact that it is the only connection to the traditional notion of urbanity. The complex also included the building of the former Záložna with a façade by the significant architect Dominik Fey. There were disputes in the city for several years regarding the preservation or demolition of this building.
The authors had previously worked on a feasibility study for this site for another client and found that the possibilities are limited. Access to the area can only be achieved in one place, and the noise impact from the surrounding streets cannot be resolved with conventional technical means, thus excluding its use for residential purposes. The consolidation of spaces and its use for commercial functions seems ideal for this site.
The long-term vision of the builder and the patience with which they gradually acquired both vacant and developed plots in the area and merged them into one construction site initially ran into the unpreparedness of the responsible department at the city office. The intention was justified; surveys carried out by the builder indicated that about thirty thousand people pass through the square daily. However, apart from the town hall, there were only minimal numbers of small businesses and retail spaces in the square and its vicinity. The new department store, according to current measurements, will attract ten thousand people daily.
The department store contains seventy-five rental units, five of which are anchor tenants with an area of over 500 m². The remaining units range from 30 to 400 m².
The design of the building underwent a complex development. From the beginning, however, the concept relied on the Záložna building, integrating its entrances, and the floor plan scheme is based on preserving the section leading to the square. Another main inspiration became the cinema, not only by acknowledging the large masses of the auditoriums and their projection into the shape of the building but also by being inspired by cinematic principles, chaining views through openings of various sizes, perforating surfaces and creating voids in enclosed volumes. Film has been and is a tradition of Zlín.
The Zlaté jablko department store is connected to an underpass, which has been renovated and significantly enlivened by an entrance from the parking lot and one retail unit. There are six entrances to the department store from pedestrian pathways. Seven units are accessible directly from the street, including one café, a bakery, a newsstand, and a tobacco shop. The three largest retail units on the ground floor can be opened directly to the street. All terraces on the second floor level, both in the foyer of the cinema and in the restaurant, are being used intensively and are much sought after, contrary to the builder's initial concerns.
Gradually, additional parking structures were added to the project on the opposite side of Dlouhá street, including connection via the original underpass, a bridge at the level of the first floor over Rašínova street, and a 19th-century building to the right of the Záložna building. With this extension, which occurred only after the issuance of the zoning decision, additional independent architects were invited to the project. To avoid overloading the construction with a single design, Ivan Bergman proposed the infill next to the Záložna. This architect also designed the parking house, which was further expanded by another builder with rental spaces. The design of the bridge over Rašínova street comes from Pavel Mudřík.
The authors had previously worked on a feasibility study for this site for another client and found that the possibilities are limited. Access to the area can only be achieved in one place, and the noise impact from the surrounding streets cannot be resolved with conventional technical means, thus excluding its use for residential purposes. The consolidation of spaces and its use for commercial functions seems ideal for this site.
The long-term vision of the builder and the patience with which they gradually acquired both vacant and developed plots in the area and merged them into one construction site initially ran into the unpreparedness of the responsible department at the city office. The intention was justified; surveys carried out by the builder indicated that about thirty thousand people pass through the square daily. However, apart from the town hall, there were only minimal numbers of small businesses and retail spaces in the square and its vicinity. The new department store, according to current measurements, will attract ten thousand people daily.
The department store contains seventy-five rental units, five of which are anchor tenants with an area of over 500 m². The remaining units range from 30 to 400 m².
The design of the building underwent a complex development. From the beginning, however, the concept relied on the Záložna building, integrating its entrances, and the floor plan scheme is based on preserving the section leading to the square. Another main inspiration became the cinema, not only by acknowledging the large masses of the auditoriums and their projection into the shape of the building but also by being inspired by cinematic principles, chaining views through openings of various sizes, perforating surfaces and creating voids in enclosed volumes. Film has been and is a tradition of Zlín.
The Zlaté jablko department store is connected to an underpass, which has been renovated and significantly enlivened by an entrance from the parking lot and one retail unit. There are six entrances to the department store from pedestrian pathways. Seven units are accessible directly from the street, including one café, a bakery, a newsstand, and a tobacco shop. The three largest retail units on the ground floor can be opened directly to the street. All terraces on the second floor level, both in the foyer of the cinema and in the restaurant, are being used intensively and are much sought after, contrary to the builder's initial concerns.
Gradually, additional parking structures were added to the project on the opposite side of Dlouhá street, including connection via the original underpass, a bridge at the level of the first floor over Rašínova street, and a 19th-century building to the right of the Záložna building. With this extension, which occurred only after the issuance of the zoning decision, additional independent architects were invited to the project. To avoid overloading the construction with a single design, Ivan Bergman proposed the infill next to the Záložna. This architect also designed the parking house, which was further expanded by another builder with rental spaces. The design of the bridge over Rašínova street comes from Pavel Mudřík.
Svatopluk Sládeček
The English translation is powered by AI tool. Switch to Czech to view the original text source.
5 comments
add comment
Subject
Author
Date
Golden Apple
Thomas
05.07.09 06:07
ale nee
mufna
06.07.09 11:02
paráda
Radim z Ostravy
09.07.09 08:59
radim z ostravy
petr cagaš z opavy
09.07.09 09:56
Zlaté jablko
Rivas
29.07.09 12:41
show all comments


