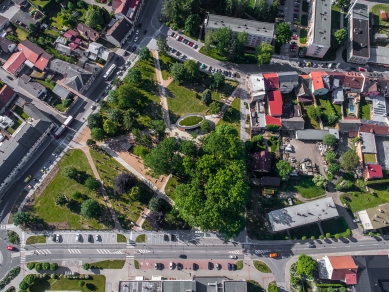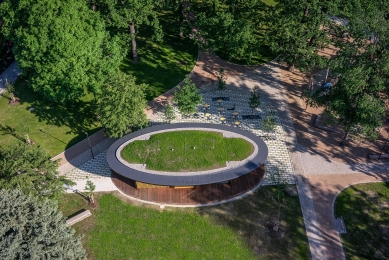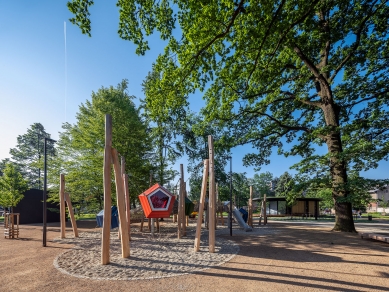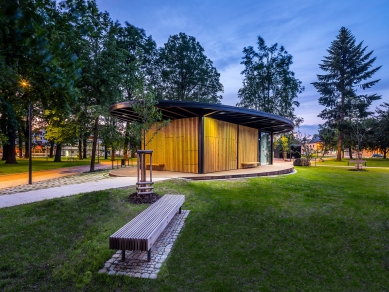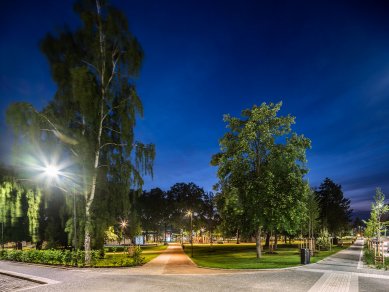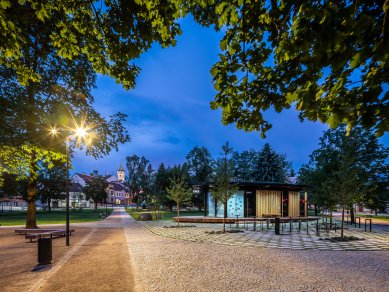
Renovation of Stromovka Park

In 2014, the City of Humpolec announced an architectural competition for the renewal of Stromovka Park in Humpolec. The winning project was subsequently developed for implementation.
The main effort was to create an urban garden - preserving the maximum green space in the center of the city. We opened the park to sunlight, making it clearer and thus safer. We rehabilitated existing trees, removed overgrown and dangerous ones, and the park is enhanced with new trees, flowerbeds, and perennial plantings. Streets are shielded from the park using low hedges.
A large recreational meadow has been created in direct connection with the gazebo in the middle of the park. A designated area for dogs is established, and dogs are prohibited from entering the park.
The park features a playground designed specifically for this location. The atypical climbing structure consists of rope tunnels made of nets, movable huts, and rigid steel connecting bridges complemented by a slide and rope nets.
The garden gazebo becomes the center of the park. The roof and floor plan of the gazebo are in the shape of an ellipse, with the lower part being concrete, cantilevered above the terrain, and wooden cladding on the terraces. The supporting structure is steel, fully welded. Due to the span and cantilever of the roof, the structure is designed as a spatial frame, supplemented with secondary roof beams. The roof is designed as an intensive green roof with a vegetation substrate. The structure itself is an inserted block of a cube between the elliptical roof and the terrace above the terrain, built with ceramic blocks, with part of the facade featuring glazing, while the rest is covered with cedar wooden slats, which visually connect the facade despite the numerous operational entrances and opening parts.
In the front part of the gazebo, there is a rentable space utilized as a café, with access to the terrace.
Public restrooms are operated within the gazebo as facilities for the park. The inserted block of restrooms is made of monolithic reinforced concrete, with anti-vandal features; exposed concrete is also used on the interior surfaces of the stalls.
In terms of transportation, the park renovation included the expansion of parking spaces on Kamarytova Street and the complete reconstruction of Jana Zábrany Street. Sidewalks for pedestrians are made of stone mosaic, paths in the park are gravel, and the main thoroughfares are partially in stone sections. Some of the paved areas consist of large-format stone paving interspersed with grass.
The main effort was to create an urban garden - preserving the maximum green space in the center of the city. We opened the park to sunlight, making it clearer and thus safer. We rehabilitated existing trees, removed overgrown and dangerous ones, and the park is enhanced with new trees, flowerbeds, and perennial plantings. Streets are shielded from the park using low hedges.
A large recreational meadow has been created in direct connection with the gazebo in the middle of the park. A designated area for dogs is established, and dogs are prohibited from entering the park.
The park features a playground designed specifically for this location. The atypical climbing structure consists of rope tunnels made of nets, movable huts, and rigid steel connecting bridges complemented by a slide and rope nets.
The garden gazebo becomes the center of the park. The roof and floor plan of the gazebo are in the shape of an ellipse, with the lower part being concrete, cantilevered above the terrain, and wooden cladding on the terraces. The supporting structure is steel, fully welded. Due to the span and cantilever of the roof, the structure is designed as a spatial frame, supplemented with secondary roof beams. The roof is designed as an intensive green roof with a vegetation substrate. The structure itself is an inserted block of a cube between the elliptical roof and the terrace above the terrain, built with ceramic blocks, with part of the facade featuring glazing, while the rest is covered with cedar wooden slats, which visually connect the facade despite the numerous operational entrances and opening parts.
In the front part of the gazebo, there is a rentable space utilized as a café, with access to the terrace.
Public restrooms are operated within the gazebo as facilities for the park. The inserted block of restrooms is made of monolithic reinforced concrete, with anti-vandal features; exposed concrete is also used on the interior surfaces of the stalls.
In terms of transportation, the park renovation included the expansion of parking spaces on Kamarytova Street and the complete reconstruction of Jana Zábrany Street. Sidewalks for pedestrians are made of stone mosaic, paths in the park are gravel, and the main thoroughfares are partially in stone sections. Some of the paved areas consist of large-format stone paving interspersed with grass.
The English translation is powered by AI tool. Switch to Czech to view the original text source.
0 comments
add comment



