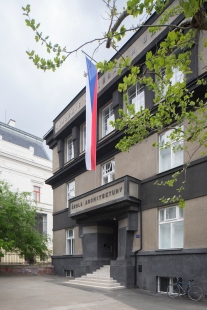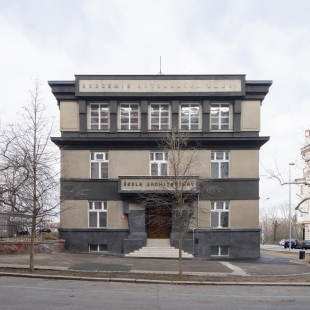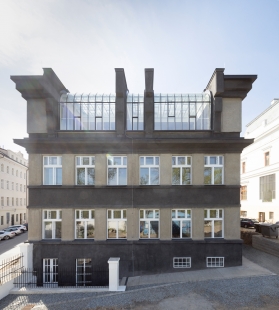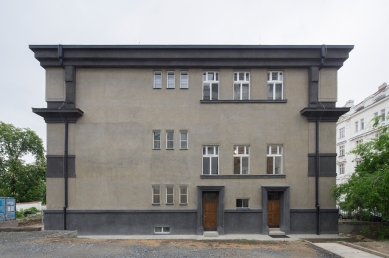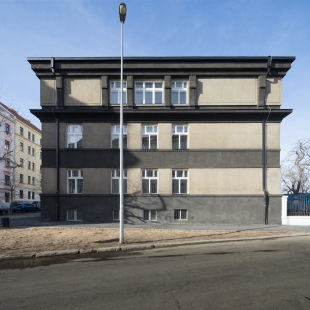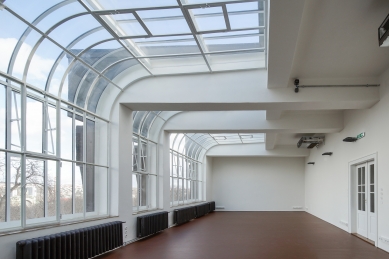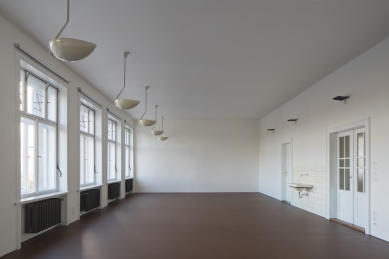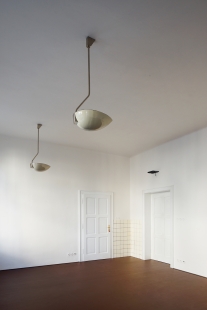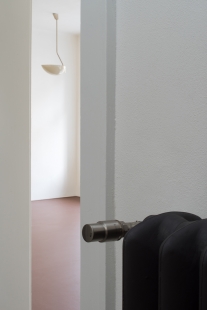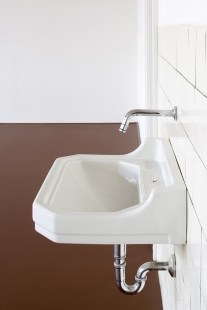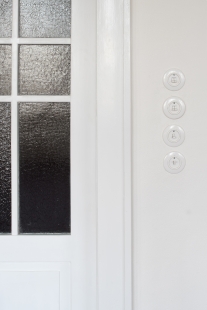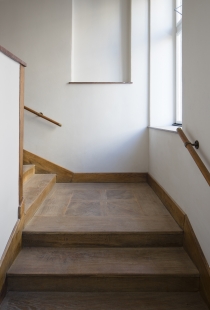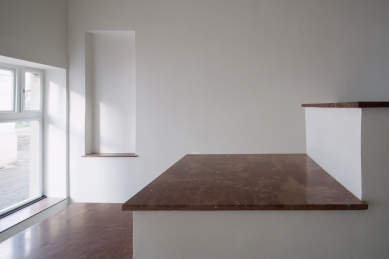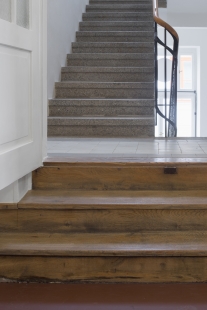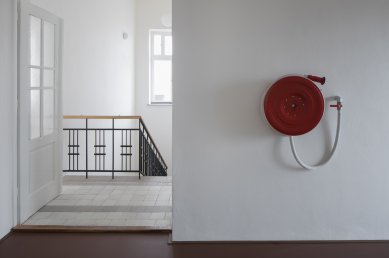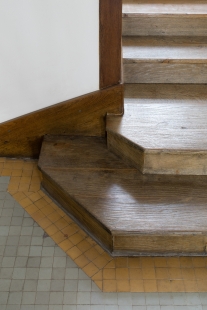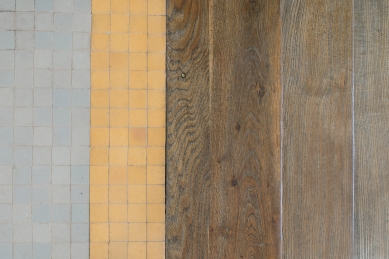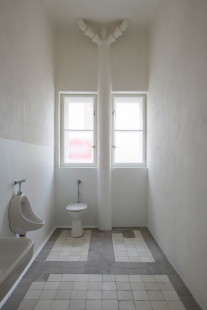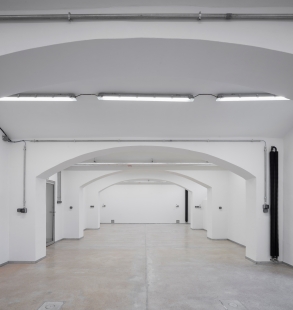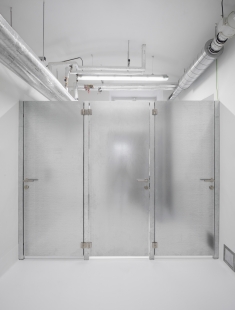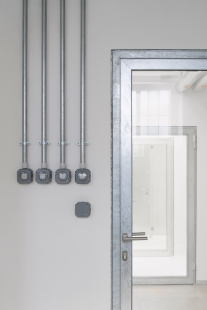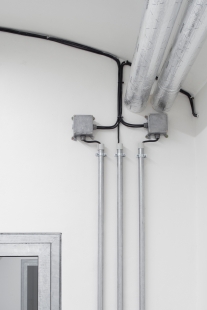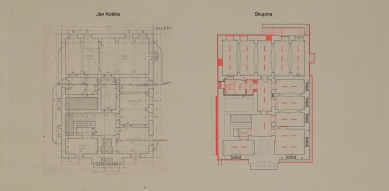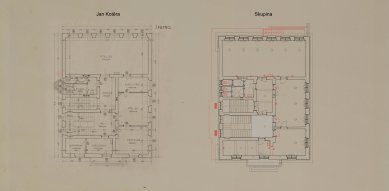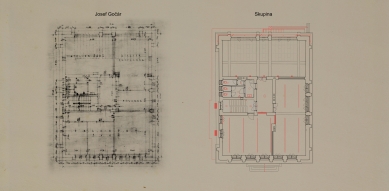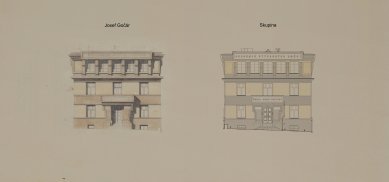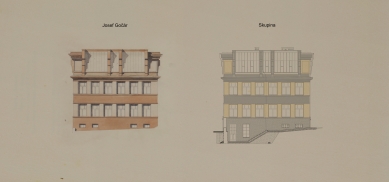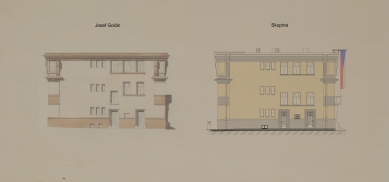
Revival of the AVU School of Architecture

The School of Architecture was founded in 1910 by architect Jan Kotěra (1871–1923) as an integral part of artistic education at the Academy of Fine Arts. A student of Otto Wagner from the Vienna Academy and the founder of Czech modern architecture, he developed the design of the School of Architecture building between 1919 and 1920, a single-story structure with an attic in the style of modernism and with cubist elements at the entrance portal. After Kotěra's death, architect Josef Gočár (1880–1945) became his successor, who reinterpreted the building by adding a boldly designed new floor with a flat roof and proto-functional studio windows to the north. Minor adjustments to the layouts were made after the war by Jaroslav Fragner or František Cubr. The last minor interventions before the restoration took place under Emil Přikryl.
Since the tenure of Josef Gočár, the building has not undergone any major reconstruction, suffering from moisture in the basement, peeling plaster, emergency conditions of the windows and doors, worn-out floors and roofing elements, and the entrance staircase was subsiding. However, the building has been preserved in a very authentic state with a number of original elements.
The plan developed by AVU students under the guidance of Emil Přikryl and his assistants aimed to maximize the preservation of authenticity and atmosphere of the building. Its goal was to restore the maximum number of preserved elements and solve the technical problems of the building.
We tried to build upon this plan. The restoration was approached with the utmost respect for the building and for all who have contributed to it over time. The aim was to cleanse the building of inappropriate interventions and restore its original character as much as possible. We endeavored to continue the generosity of the original solution and complement it with contemporary elements, while preserving the maximum of the original authenticity of the building and not compromising any of the preserved features.
Facade and Roofing Elements
The restoration was divided into several phases due to the minimal time available for the project and reconstruction. The exterior plasters and roofing elements were restored directly by AVU restorers, educators, in collaboration with students. A great emphasis was placed on research of the original materials and mixtures, even with limited time available. The plasters were repaired and “patched” except for very damaged areas. The existing roofing elements were largely reused, complemented with new solutions to bring the facade as close as possible to the original photographs from the time of construction. A critical task was the removal of the central non-original downspout from the north facade, where an anachronistic solution disfigured its artistic concept with studio windows. By returning a dark gray color to the roofing elements, the facades were unified, highlighting their articulation. Anachronistic windows in the basement were bricked up. The original inscriptions on the facade were restored.
Flagpole
The effort was to return the original missing flagpole console by Josef Gočár to the building and remove the symmetrical anachronistic poles at the entrance facade. After significant effort, it was eventually possible, both structurally and after negotiations with heritage representatives, to restore this unobtrusive but important element to the building—a cherry on the cake.
Interior
In the above-ground floors, the goal was to maximize the preservation of original elements or elements added later that are of value from today’s perspective. Out of all the original wooden windows and doors, it was ultimately necessary to replace with a replica only one door in the English courtyard. Divided sills for the reveal windows, previously hidden behind paneling, were discovered and restored. Both original and newer tiles remained in the toilets and studios, all staircases, including handrails, were restored, and after pressure tests, preserved radiators and significant lighting fixtures by Jaroslav Fišer or selected sinks and toilets were restored. New brown floors were chosen based on the analysis of samples of the original linoleum and are almost identical to the original recipe.
Almost all installations were completely replaced according to substantial requirements from the client for maximum equipment, a new water connection was established. The spaces were supplemented with new layers of end elements such as lighting, radiator valves, outlets, and switches, end sensor elements, hydraulic flushing, and new sinks and toilets. Great emphasis was placed on the selection of these elements. Some of the elements are technical in nature and create a relatively inconspicuous layer. All studio windows are designed with blackout fabric roller blinds.
Dehumidification and Basement
Significant and long-term dampness in the building was addressed through comprehensive excavation and remediation of the basement with ongoing drainage. The new concrete floors in the basement are designed to be ventilated. The original system of ventilation of the masonry on the eastern and southern sides of the building, revealed during construction, was cleaned, preserved, and conserved. The main goal of these interventions was to restore the basement, in which no original elements were preserved except for the concrete staircase with a wooden handrail. The dark spaces of the basement were completely renovated for the needs of the workshops of the School of Architecture students. The goal of the restoration was to bring daylight into these inhospitable spaces. Some bricked-up openings were restored, and new glass doors in a galvanized frame were installed. A new bathroom and facilities were created here. All new interventions in the basement are presented in a raw technical form dominated by galvanized sheet metal, concrete floors, and exposed piping. An important detail of the entire restoration is an unobtrusive reminder of Professor Emil Přikryl's tenure at the school. The circular cover plate, which he once used to cover an opening at the entrance doors, was refurbished and returned to its place as part of the restoration.
Since the tenure of Josef Gočár, the building has not undergone any major reconstruction, suffering from moisture in the basement, peeling plaster, emergency conditions of the windows and doors, worn-out floors and roofing elements, and the entrance staircase was subsiding. However, the building has been preserved in a very authentic state with a number of original elements.
The plan developed by AVU students under the guidance of Emil Přikryl and his assistants aimed to maximize the preservation of authenticity and atmosphere of the building. Its goal was to restore the maximum number of preserved elements and solve the technical problems of the building.
We tried to build upon this plan. The restoration was approached with the utmost respect for the building and for all who have contributed to it over time. The aim was to cleanse the building of inappropriate interventions and restore its original character as much as possible. We endeavored to continue the generosity of the original solution and complement it with contemporary elements, while preserving the maximum of the original authenticity of the building and not compromising any of the preserved features.
Facade and Roofing Elements
The restoration was divided into several phases due to the minimal time available for the project and reconstruction. The exterior plasters and roofing elements were restored directly by AVU restorers, educators, in collaboration with students. A great emphasis was placed on research of the original materials and mixtures, even with limited time available. The plasters were repaired and “patched” except for very damaged areas. The existing roofing elements were largely reused, complemented with new solutions to bring the facade as close as possible to the original photographs from the time of construction. A critical task was the removal of the central non-original downspout from the north facade, where an anachronistic solution disfigured its artistic concept with studio windows. By returning a dark gray color to the roofing elements, the facades were unified, highlighting their articulation. Anachronistic windows in the basement were bricked up. The original inscriptions on the facade were restored.
Flagpole
The effort was to return the original missing flagpole console by Josef Gočár to the building and remove the symmetrical anachronistic poles at the entrance facade. After significant effort, it was eventually possible, both structurally and after negotiations with heritage representatives, to restore this unobtrusive but important element to the building—a cherry on the cake.
Interior
In the above-ground floors, the goal was to maximize the preservation of original elements or elements added later that are of value from today’s perspective. Out of all the original wooden windows and doors, it was ultimately necessary to replace with a replica only one door in the English courtyard. Divided sills for the reveal windows, previously hidden behind paneling, were discovered and restored. Both original and newer tiles remained in the toilets and studios, all staircases, including handrails, were restored, and after pressure tests, preserved radiators and significant lighting fixtures by Jaroslav Fišer or selected sinks and toilets were restored. New brown floors were chosen based on the analysis of samples of the original linoleum and are almost identical to the original recipe.
Almost all installations were completely replaced according to substantial requirements from the client for maximum equipment, a new water connection was established. The spaces were supplemented with new layers of end elements such as lighting, radiator valves, outlets, and switches, end sensor elements, hydraulic flushing, and new sinks and toilets. Great emphasis was placed on the selection of these elements. Some of the elements are technical in nature and create a relatively inconspicuous layer. All studio windows are designed with blackout fabric roller blinds.
Dehumidification and Basement
Significant and long-term dampness in the building was addressed through comprehensive excavation and remediation of the basement with ongoing drainage. The new concrete floors in the basement are designed to be ventilated. The original system of ventilation of the masonry on the eastern and southern sides of the building, revealed during construction, was cleaned, preserved, and conserved. The main goal of these interventions was to restore the basement, in which no original elements were preserved except for the concrete staircase with a wooden handrail. The dark spaces of the basement were completely renovated for the needs of the workshops of the School of Architecture students. The goal of the restoration was to bring daylight into these inhospitable spaces. Some bricked-up openings were restored, and new glass doors in a galvanized frame were installed. A new bathroom and facilities were created here. All new interventions in the basement are presented in a raw technical form dominated by galvanized sheet metal, concrete floors, and exposed piping. An important detail of the entire restoration is an unobtrusive reminder of Professor Emil Přikryl's tenure at the school. The circular cover plate, which he once used to cover an opening at the entrance doors, was refurbished and returned to its place as part of the restoration.
Marcela Steinbachová
The English translation is powered by AI tool. Switch to Czech to view the original text source.
2 comments
add comment
Subject
Author
Date
Masterpiece!
Pepíček
26.06.20 10:22
vzpomínka více 40 let stará
Dagmar Kovalčíková
02.07.20 10:51
show all comments



