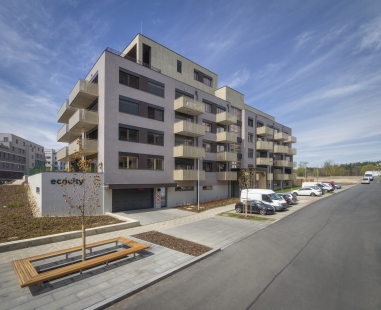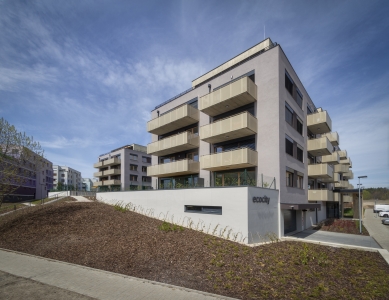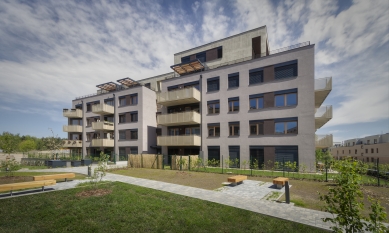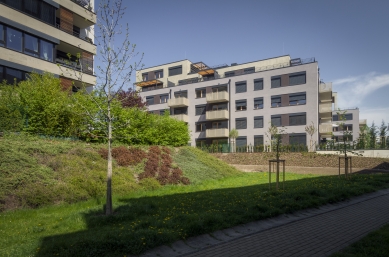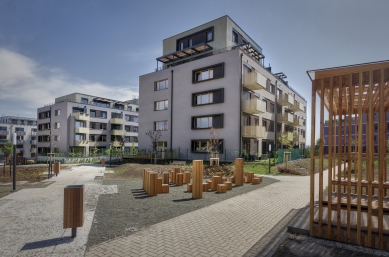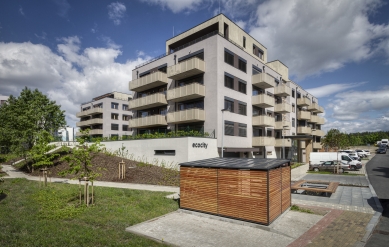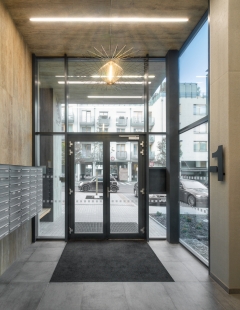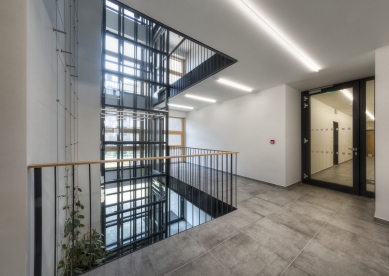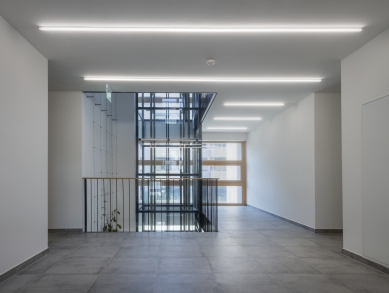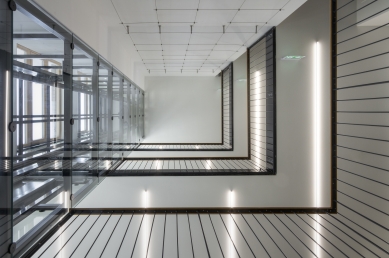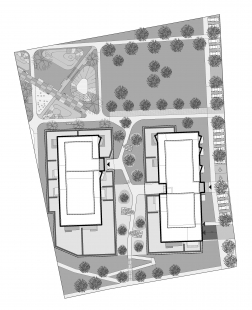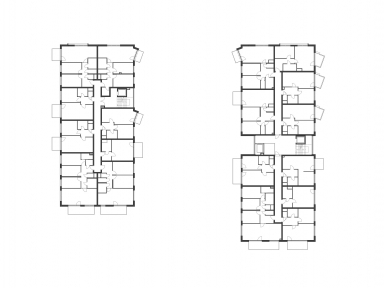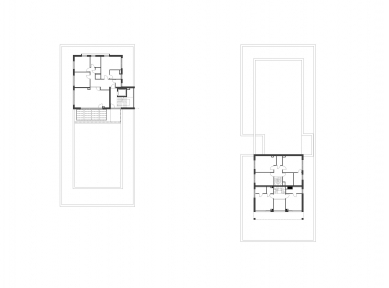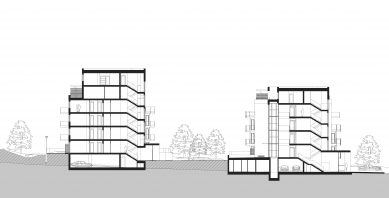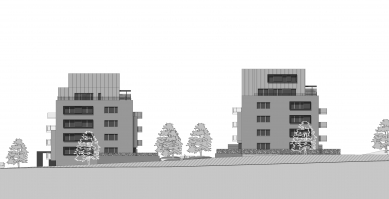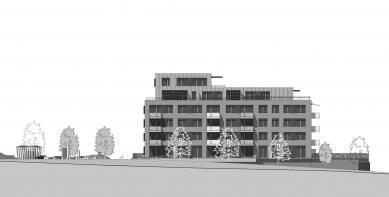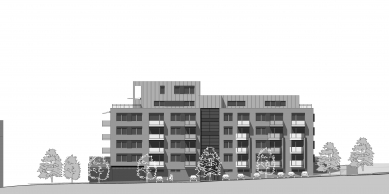
Residential complex Ecocity Malešice
III. stage

The Ecocity Malešice project is being developed gradually in individual phases for a single investor. The individual phases are coordinated with each other, thus gradually forming a logical urban entity. With the realization of each subsequent phase, existing transport and pedestrian routes and public spaces are interconnected.
The Ecocity Malešice III project urbanistically builds upon the previous phases I and II of the residential complex on the plots defined by Marciho and Universitní streets. A central park, which is defined urbanistically by the construction of Phase III, is also part of the residential complex.
Phase III consists of two residential buildings with 80 apartments on a common base of underground garages. The buildings are similarly four-story with one set-back floor and a local dominant feature at the 6th floor. The houses have a simple compact shape with plastered facades featuring cantilevered balconies. The larger of the two buildings, oriented towards Universitní street, is conceptually divided into two parts connected by a glazed atrium with a communication core and a glass elevator. A vegetation wall runs through the five-story wall of the atrium. From the atrium, it is possible to enter a semi-public quiet interior space between the two buildings. The entrances to the individual buildings of the Ecocity project are marked with the name of a tree that is also physically planted at the ground level.
The facades of the buildings are completed in smooth gray-brown plaster combined with windows in a natural shade, while the facades of the set-back floors are done in scraped plaster with a metallic tint. The railings of the balconies have a steel structure with infill made of perforated metal sheeting. Steel pergolas with larch wood infill are designed for the terraces of the set-back floors. Large-format ceramic cladding is used at the entrances and in the entrance hall.
The project is conceptually designed and realized as energy passive. The load-bearing structure of the building is designed in a combination of reinforced concrete and lime-sand masonry. On the southern facade, the balconies are supported by ISO beam cantilevers. The building envelope is exceptionally insulated and fitted with triple-glazed windows. The windows are typically equipped with exterior blinds. The apartments have a central forced ventilation system with heat recovery. The heating of the apartments is hot water-based, with a gas boiler as the heating source.
The Ecocity Malešice III project urbanistically builds upon the previous phases I and II of the residential complex on the plots defined by Marciho and Universitní streets. A central park, which is defined urbanistically by the construction of Phase III, is also part of the residential complex.
Phase III consists of two residential buildings with 80 apartments on a common base of underground garages. The buildings are similarly four-story with one set-back floor and a local dominant feature at the 6th floor. The houses have a simple compact shape with plastered facades featuring cantilevered balconies. The larger of the two buildings, oriented towards Universitní street, is conceptually divided into two parts connected by a glazed atrium with a communication core and a glass elevator. A vegetation wall runs through the five-story wall of the atrium. From the atrium, it is possible to enter a semi-public quiet interior space between the two buildings. The entrances to the individual buildings of the Ecocity project are marked with the name of a tree that is also physically planted at the ground level.
The facades of the buildings are completed in smooth gray-brown plaster combined with windows in a natural shade, while the facades of the set-back floors are done in scraped plaster with a metallic tint. The railings of the balconies have a steel structure with infill made of perforated metal sheeting. Steel pergolas with larch wood infill are designed for the terraces of the set-back floors. Large-format ceramic cladding is used at the entrances and in the entrance hall.
The project is conceptually designed and realized as energy passive. The load-bearing structure of the building is designed in a combination of reinforced concrete and lime-sand masonry. On the southern facade, the balconies are supported by ISO beam cantilevers. The building envelope is exceptionally insulated and fitted with triple-glazed windows. The windows are typically equipped with exterior blinds. The apartments have a central forced ventilation system with heat recovery. The heating of the apartments is hot water-based, with a gas boiler as the heating source.
The English translation is powered by AI tool. Switch to Czech to view the original text source.
0 comments
add comment


