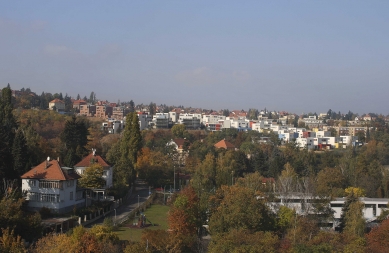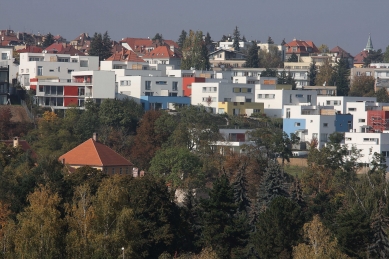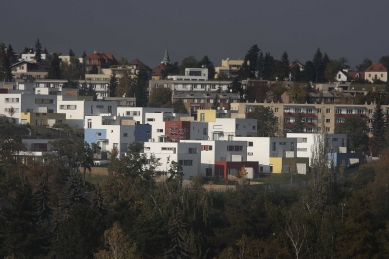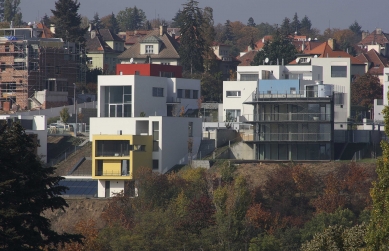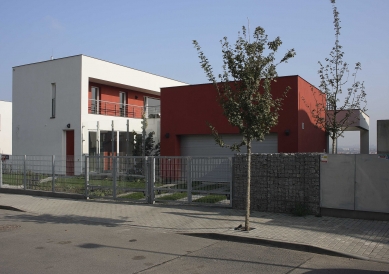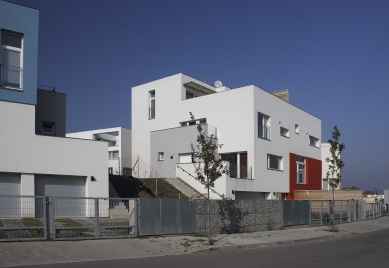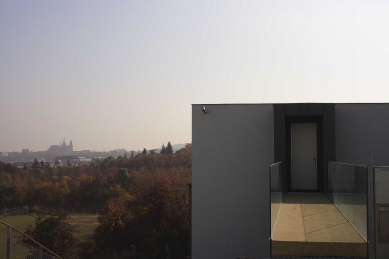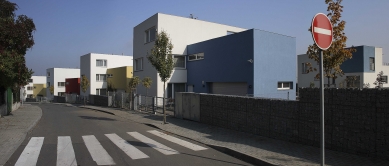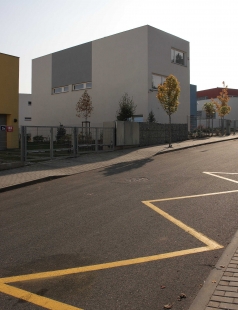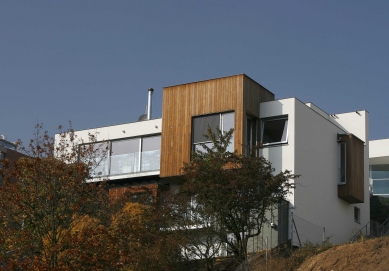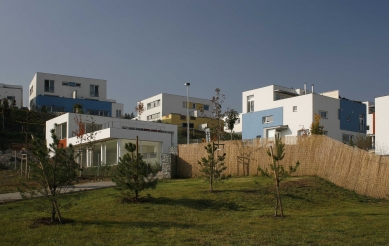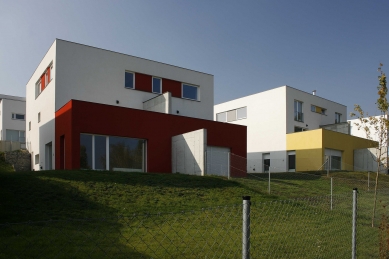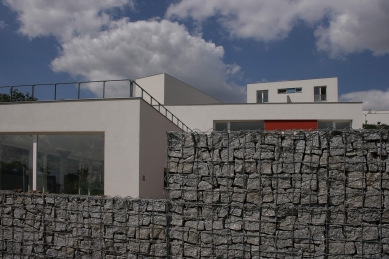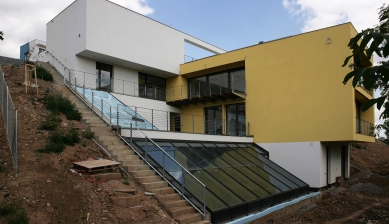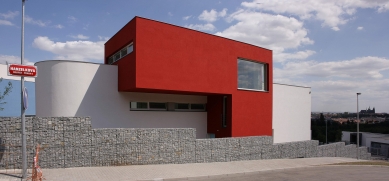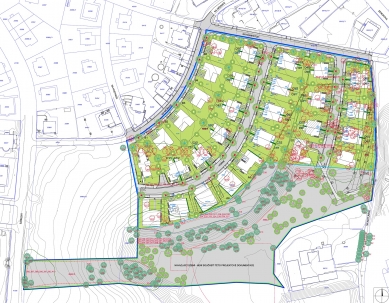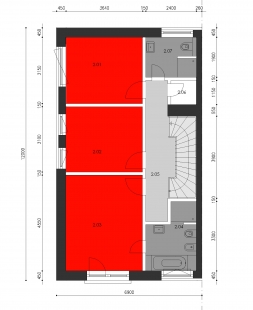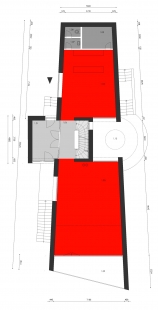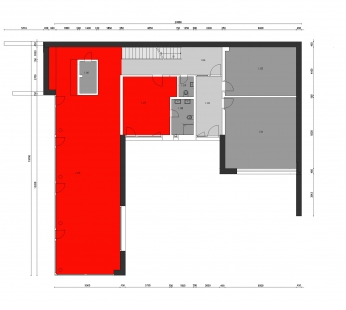
Residential complex Hanspaulka

In the Prague 6 - Dejvice district, located within the urban area of the capital city of Prague, 14 family houses and 31 apartment buildings have been constructed, totaling 45 residential units. The actual location is situated on a southeastern slope and can be divided into an "upper" part - occupying the western and northwestern area above the slope of up to 20 meters high, where the terrain is flat with several artificially created levels sloping towards the south, east, and northeast - and a "lower" part (below the slope), which is essentially flat with a slight slope towards the southeast and east.
The land was originally densely covered with self-seeded trees and shrubs of little functional value. The geological structure of the area has been relatively well explored, and the overall geological characteristics of the area can be considered complex in relation to the geomorphology of the site. There were no existing functioning buildings on the land, only remnants of foundation structures from the former, now non-existent construction site for the Hotel Prague, a dump of construction materials, and various construction and municipal waste. The area essentially represented the last free complete territorial enclave of the otherwise built-up Dejvice district.
Urban Planning Solution
The amphitheatrical shape of the terrain has created an interesting and exposed location within the entire area, perceivable from a variety of observation points in Dejvice - both in short and long vistas. The location has become a transitional element between the rising terrain with villa development of Hanspaulka and the higher and more compact residential construction of the "bottom" of the Dejvice-Podbabská basin, into which the university campus of the Dejvice area extends from Vítězné náměstí. From this point, there is a unique view of the panorama of Hradčany, and the area is ideally protected against prevailing northwestern winds.
The urban planning design is based on the existing urban footprint in the neighboring area - adhering to the principle of parceling, urban regulatory conditions in line with the surroundings, and connections to the existing communication network. The villas and duplexes proportionally correspond to the villas in the neighborhood. The parcel layout of the area is fan-shaped, respecting the shape of the slope. The area is connected to the existing communication network by two access roads, which run along the contour line to minimize the gradient. The new streets Hanzelkova and Štiplova connect the area to the street on Klimentka. Both are dead-end streets. The Hanzelková street may potentially be connected to the street Na Míčánce in the future, as the height of the street is designed to allow this connection to be technically feasible within the construction on the adjacent land.
Architectural and Construction Concept
In architectural expression, the individual buildings are inspired by Czech modernism of the 1930s. The houses are characterized by their form and architectural expression in synergy with the original development of Hanspaulka. The proposed buildings are two stories with a recessed upper floor that does not exceed 50% of the building's footprint and features a flat roof. They are set into the terrain to respect the existing geomorphology of the land. The fundamental expressive means are compositions of simple cubic volumes and colored surfaces that enhance the overall appearance of the residential complex.
The plaster is colored stucco with a predominance of white, the windows and doors are wooden, coated with colored lacquer. The fencing is a combination of gabions and galvanized wire mesh.
Public greenery consists of medium-crowning trees placed in the street profile. Private greenery on the plots of individual owners is selected from the recommended species composition.
The surfaces of the communications are made of asphalt concrete, and the sidewalks are made of concrete interlocking paving.
Structurally demanding retaining walls are made of concrete. In visually exposed sections, they remain as exposed concrete or are faced with gabions to preserve the natural character of the entire area. Other retaining walls, which do not require reinforced concrete construction from a static point of view, are only constructed using gabions.
The land was originally densely covered with self-seeded trees and shrubs of little functional value. The geological structure of the area has been relatively well explored, and the overall geological characteristics of the area can be considered complex in relation to the geomorphology of the site. There were no existing functioning buildings on the land, only remnants of foundation structures from the former, now non-existent construction site for the Hotel Prague, a dump of construction materials, and various construction and municipal waste. The area essentially represented the last free complete territorial enclave of the otherwise built-up Dejvice district.
Urban Planning Solution
The amphitheatrical shape of the terrain has created an interesting and exposed location within the entire area, perceivable from a variety of observation points in Dejvice - both in short and long vistas. The location has become a transitional element between the rising terrain with villa development of Hanspaulka and the higher and more compact residential construction of the "bottom" of the Dejvice-Podbabská basin, into which the university campus of the Dejvice area extends from Vítězné náměstí. From this point, there is a unique view of the panorama of Hradčany, and the area is ideally protected against prevailing northwestern winds.
The urban planning design is based on the existing urban footprint in the neighboring area - adhering to the principle of parceling, urban regulatory conditions in line with the surroundings, and connections to the existing communication network. The villas and duplexes proportionally correspond to the villas in the neighborhood. The parcel layout of the area is fan-shaped, respecting the shape of the slope. The area is connected to the existing communication network by two access roads, which run along the contour line to minimize the gradient. The new streets Hanzelkova and Štiplova connect the area to the street on Klimentka. Both are dead-end streets. The Hanzelková street may potentially be connected to the street Na Míčánce in the future, as the height of the street is designed to allow this connection to be technically feasible within the construction on the adjacent land.
Architectural and Construction Concept
In architectural expression, the individual buildings are inspired by Czech modernism of the 1930s. The houses are characterized by their form and architectural expression in synergy with the original development of Hanspaulka. The proposed buildings are two stories with a recessed upper floor that does not exceed 50% of the building's footprint and features a flat roof. They are set into the terrain to respect the existing geomorphology of the land. The fundamental expressive means are compositions of simple cubic volumes and colored surfaces that enhance the overall appearance of the residential complex.
The plaster is colored stucco with a predominance of white, the windows and doors are wooden, coated with colored lacquer. The fencing is a combination of gabions and galvanized wire mesh.
Public greenery consists of medium-crowning trees placed in the street profile. Private greenery on the plots of individual owners is selected from the recommended species composition.
The surfaces of the communications are made of asphalt concrete, and the sidewalks are made of concrete interlocking paving.
Structurally demanding retaining walls are made of concrete. In visually exposed sections, they remain as exposed concrete or are faced with gabions to preserve the natural character of the entire area. Other retaining walls, which do not require reinforced concrete construction from a static point of view, are only constructed using gabions.
The English translation is powered by AI tool. Switch to Czech to view the original text source.
4 comments
add comment
Subject
Author
Date
Z dálky to vypadá..
David Teplý
29.10.09 10:33
Á propos, abychom tu něco neopakovali zbytečně,...
šakal
30.10.09 05:36
no totooo...
mIkI_n
05.11.09 09:29
re
jena
07.01.11 01:23
show all comments


