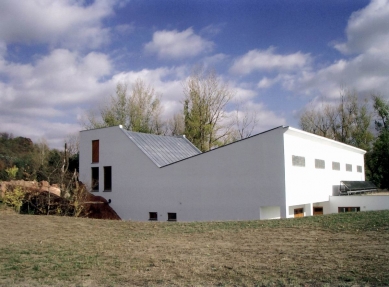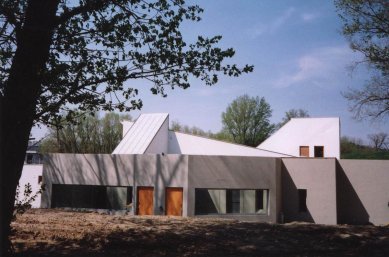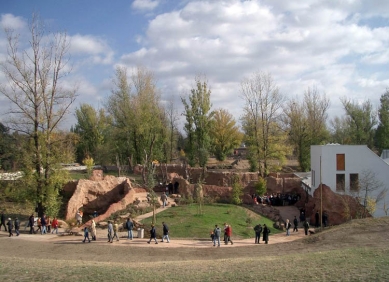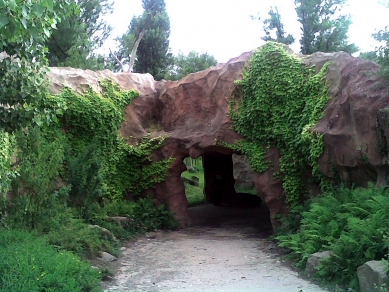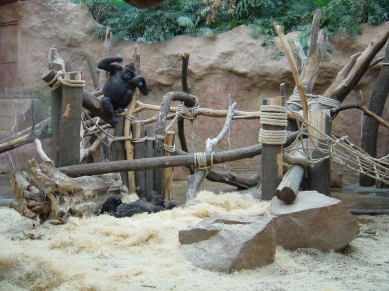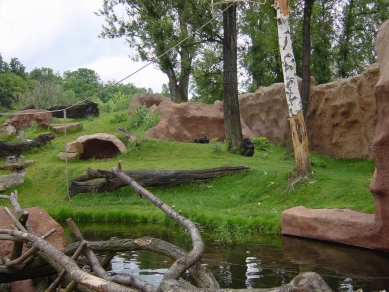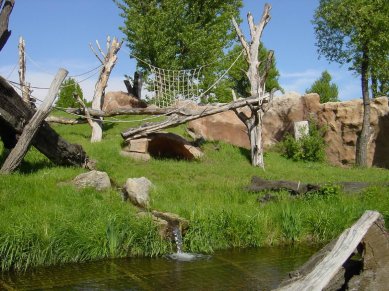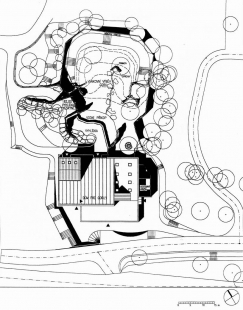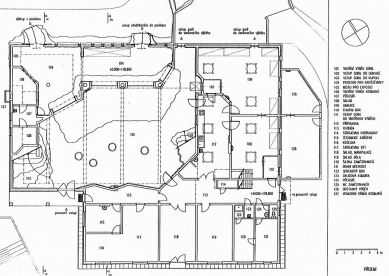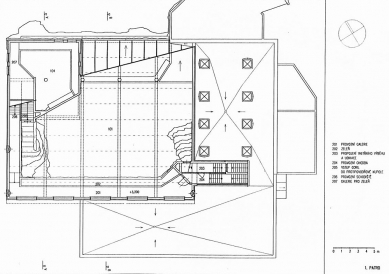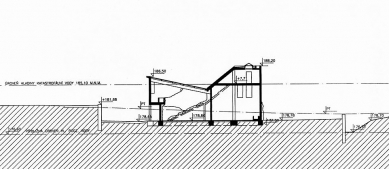
<pavilon goril v ZOO Praha</pavilon goril v ZOO Praha>

Architecture
The intention to build the House for Gorillas is based on a contemporary trend to present animals in their natural environment, in the most realistic form possible. This increases the attractiveness of exhibiting animals, strengthens the emotional bond of children and young people to nature, and enhances their interest in it.
The House for Gorillas is located in the southern part of the zoo on the banks of the Vltava River. Its location was chosen to ensure good orientation to the cardinal points when visitors view the outdoor enclosure. To provide good visibility of the animals, the land rises toward its northeastern edge, incorporating a real rock wall on the zoo's property into the artificial natural scene when looking north. The pavilion is designed in an area prone to flooding by the Vltava River; to safeguard the animals, an emergency shelter—a "dome" (tower)—is built in the internal enclosure, with a floor that is above the level of a hundred-year flood.
"The real environment" is designed using artificial rock walls, which are lined with greenery both inside the pavilion and outside, complemented by wood, stones, and "dry trees" for climbing. An important part of the exhibition is the outdoor enclosure, which connects to a cave and a viewpoint for visitors. An important spatial outdoor element is the modeling of the terrain, as well as the existing and proposed greenery. The pavilion is meant to serve about eight gorillas in the future.
Gorillas can be observed from the dark space of the cave through glass, from the viewpoint above the cave, or through water from the viewing terrace.
The house with an internal enclosure and service facilities is "attached" to this rock mass. The service area and the background of the exhibition are designed as a simple cubic single-story mass with minimal visual impact on the exhibition. This part of the house contrasts with the natural expression of the viewpoint space with the cave and rocks. The internal exhibition space is designed as a tropical greenhouse with demanding microclimatic conditions. The scenery of rocks is complemented by tropical flora and trees.
Above the rocks hovers a light glass roof.
On the southwest side, a raised flood protection embankment forms the boundary of the property, the upper edge of which is at the level of a twenty-year flood. The terrain modification design, including the ground level, building cornices, and the upper level of enclosure walls, follows the conditions established for construction in the flood-prone area. The level of the entire complex, including the ground floor of the pavilion, was lowered in relation to the permeability of the area during a flood. The pavilion, enclosure walls, and embankments are designed to the height of the flood protection embankment to ensure the permeability of the area during a flood.
During the flood in 2002, the pavilion was completely flooded. The animals were rescued thanks to the designed emergency shelter in the tower, where the gorillas hid and were evacuate from there.
Layout
Visitors approach the House for Gorillas along a path between rocks and tall greenery. The first view of the gorillas in the outdoor enclosure opens from the dark cave. From the viewing terrace, gorillas can be observed directly through a water moat. Another observation point is the viewpoint above the cave.
The view from the internal visitor area onto the gorillas is only possible through glass. Above the ceiling, there is a connection between the enclosure and the visitor area to ensure ventilation and for the visitor to perceive the animal, including sounds and smells.
The internal gorilla enclosure is designed as a rocky space with two exits structured as rock stairs. One leads to the dome (tower) and the other leads to one of the accommodations. The floor of the enclosure is modeled as an outdoor "milled" surface complemented by bark, which passes through the glass into the visitor area. The enclosure is complemented by stones and logs for climbing. Above the operational hallway under the enclosure's roof is a service gallery, along which there is a trough filled with soil for planting plants.
Between the gorilla accommodations and the internal enclosure is a preparation room. From it, there is visibility into the entire internal space of the enclosure, except for the dome area. Access to service facilities (changing room, staff room, shower, washroom, toilet, and cleaning closet) is from the operational corridor, as well as food storage, material storage, air conditioning machine room, boiler room, and reserve for technical equipment.
Food preparation for the animals is carried out in the preparation room, which is located between the internal enclosure and the accommodations; visual connections between the rooms are proposed from this room.
Construction
The load-bearing structures of the building are concrete and steel. The concrete structures of the house are built as a wall system in reinforced concrete that connects to the foundations, is rigid in all directions, and is equipped with columns where the supports of the steel structure are located. Part of the plan is covered by a reinforced concrete slab, and part of the animal enclosure is covered by a steel structure. A separate part of the building is the corner space of the emergency accommodation.
The construction of the House for Gorillas with an outdoor enclosure is an unusual typological form of a building. It combines an illusory natural environment and a technical structure both in the outdoor enclosure and in the actual house for gorillas.
A stark cubic object is added to the carved, dry sandstone riverbed. These two worlds touch. The shape of the outdoor enclosure is varied, vertically divided, and the barriers between the spectators and the animals are natural, with the exception of the glass in the cave. This, however, allows observing the animal from close proximity. Red sandstone from a quarry near Trutnov was chosen as the model for the stone. The artificial rocks' color and texture are adapted to the real stones that are part of the terrain modifications. The intention was not to create an exact copy of the natural scenery of the rock mass, but to create a specific stylization of the shapes and surfaces of the rocks.
The entire building allows representing these advanced animals in an environment that resembles the wild as much as possible. This solution also contributes to ensuring conditions for their lives and thus successful breeding. It is a work in which, besides architects and builders, zoologists, horticulturists, technicians, and artists participated.
The intention to build the House for Gorillas is based on a contemporary trend to present animals in their natural environment, in the most realistic form possible. This increases the attractiveness of exhibiting animals, strengthens the emotional bond of children and young people to nature, and enhances their interest in it.
The House for Gorillas is located in the southern part of the zoo on the banks of the Vltava River. Its location was chosen to ensure good orientation to the cardinal points when visitors view the outdoor enclosure. To provide good visibility of the animals, the land rises toward its northeastern edge, incorporating a real rock wall on the zoo's property into the artificial natural scene when looking north. The pavilion is designed in an area prone to flooding by the Vltava River; to safeguard the animals, an emergency shelter—a "dome" (tower)—is built in the internal enclosure, with a floor that is above the level of a hundred-year flood.
"The real environment" is designed using artificial rock walls, which are lined with greenery both inside the pavilion and outside, complemented by wood, stones, and "dry trees" for climbing. An important part of the exhibition is the outdoor enclosure, which connects to a cave and a viewpoint for visitors. An important spatial outdoor element is the modeling of the terrain, as well as the existing and proposed greenery. The pavilion is meant to serve about eight gorillas in the future.
Gorillas can be observed from the dark space of the cave through glass, from the viewpoint above the cave, or through water from the viewing terrace.
The house with an internal enclosure and service facilities is "attached" to this rock mass. The service area and the background of the exhibition are designed as a simple cubic single-story mass with minimal visual impact on the exhibition. This part of the house contrasts with the natural expression of the viewpoint space with the cave and rocks. The internal exhibition space is designed as a tropical greenhouse with demanding microclimatic conditions. The scenery of rocks is complemented by tropical flora and trees.
Above the rocks hovers a light glass roof.
On the southwest side, a raised flood protection embankment forms the boundary of the property, the upper edge of which is at the level of a twenty-year flood. The terrain modification design, including the ground level, building cornices, and the upper level of enclosure walls, follows the conditions established for construction in the flood-prone area. The level of the entire complex, including the ground floor of the pavilion, was lowered in relation to the permeability of the area during a flood. The pavilion, enclosure walls, and embankments are designed to the height of the flood protection embankment to ensure the permeability of the area during a flood.
During the flood in 2002, the pavilion was completely flooded. The animals were rescued thanks to the designed emergency shelter in the tower, where the gorillas hid and were evacuate from there.
Layout
Visitors approach the House for Gorillas along a path between rocks and tall greenery. The first view of the gorillas in the outdoor enclosure opens from the dark cave. From the viewing terrace, gorillas can be observed directly through a water moat. Another observation point is the viewpoint above the cave.
The view from the internal visitor area onto the gorillas is only possible through glass. Above the ceiling, there is a connection between the enclosure and the visitor area to ensure ventilation and for the visitor to perceive the animal, including sounds and smells.
The internal gorilla enclosure is designed as a rocky space with two exits structured as rock stairs. One leads to the dome (tower) and the other leads to one of the accommodations. The floor of the enclosure is modeled as an outdoor "milled" surface complemented by bark, which passes through the glass into the visitor area. The enclosure is complemented by stones and logs for climbing. Above the operational hallway under the enclosure's roof is a service gallery, along which there is a trough filled with soil for planting plants.
Between the gorilla accommodations and the internal enclosure is a preparation room. From it, there is visibility into the entire internal space of the enclosure, except for the dome area. Access to service facilities (changing room, staff room, shower, washroom, toilet, and cleaning closet) is from the operational corridor, as well as food storage, material storage, air conditioning machine room, boiler room, and reserve for technical equipment.
Food preparation for the animals is carried out in the preparation room, which is located between the internal enclosure and the accommodations; visual connections between the rooms are proposed from this room.
Construction
The load-bearing structures of the building are concrete and steel. The concrete structures of the house are built as a wall system in reinforced concrete that connects to the foundations, is rigid in all directions, and is equipped with columns where the supports of the steel structure are located. Part of the plan is covered by a reinforced concrete slab, and part of the animal enclosure is covered by a steel structure. A separate part of the building is the corner space of the emergency accommodation.
The construction of the House for Gorillas with an outdoor enclosure is an unusual typological form of a building. It combines an illusory natural environment and a technical structure both in the outdoor enclosure and in the actual house for gorillas.
A stark cubic object is added to the carved, dry sandstone riverbed. These two worlds touch. The shape of the outdoor enclosure is varied, vertically divided, and the barriers between the spectators and the animals are natural, with the exception of the glass in the cave. This, however, allows observing the animal from close proximity. Red sandstone from a quarry near Trutnov was chosen as the model for the stone. The artificial rocks' color and texture are adapted to the real stones that are part of the terrain modifications. The intention was not to create an exact copy of the natural scenery of the rock mass, but to create a specific stylization of the shapes and surfaces of the rocks.
The entire building allows representing these advanced animals in an environment that resembles the wild as much as possible. This solution also contributes to ensuring conditions for their lives and thus successful breeding. It is a work in which, besides architects and builders, zoologists, horticulturists, technicians, and artists participated.
The English translation is powered by AI tool. Switch to Czech to view the original text source.
0 comments
add comment


