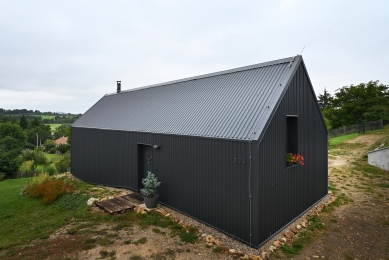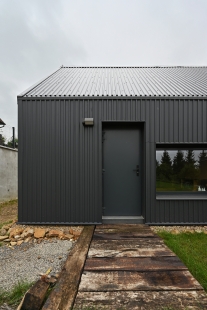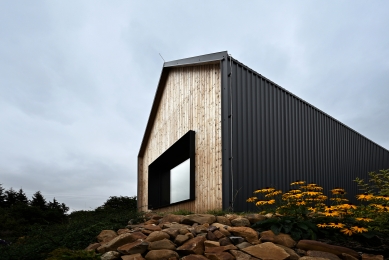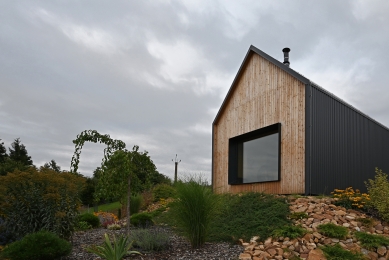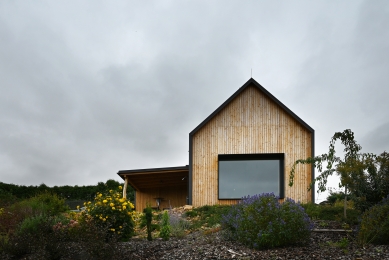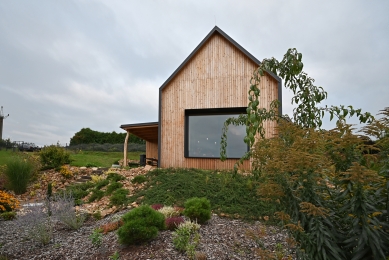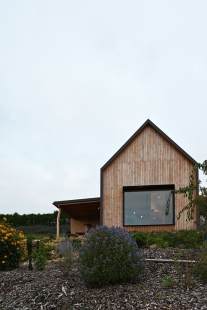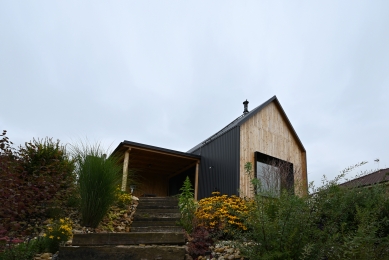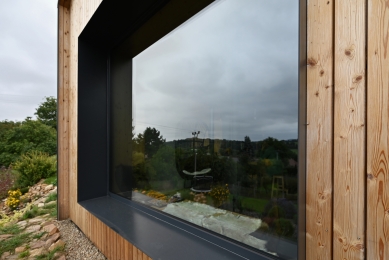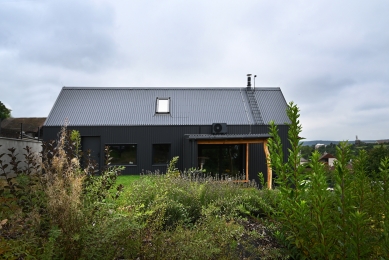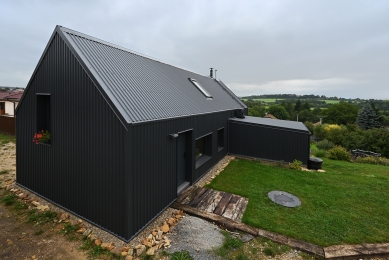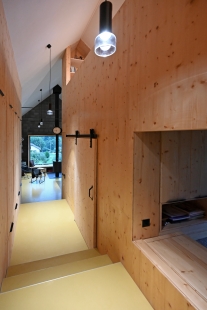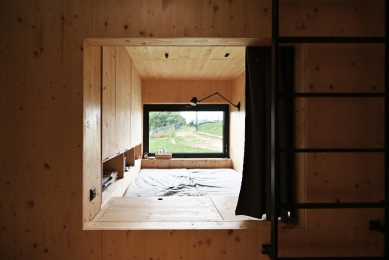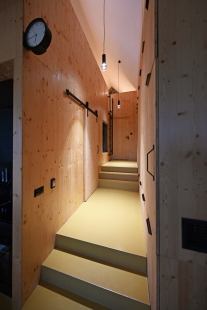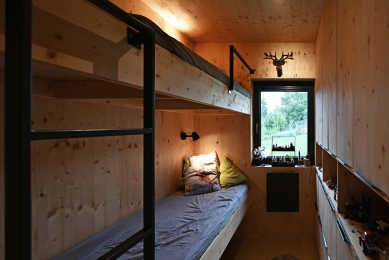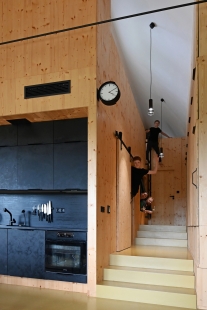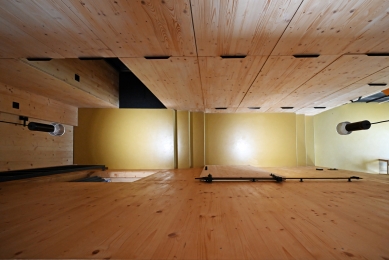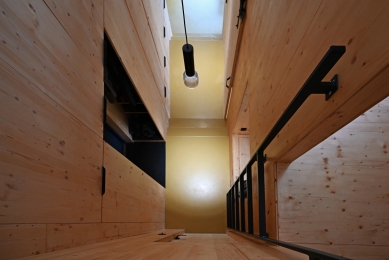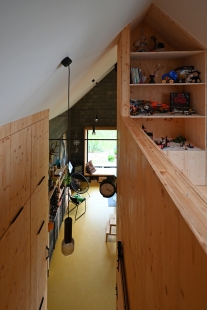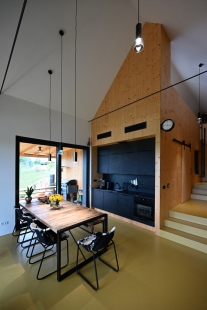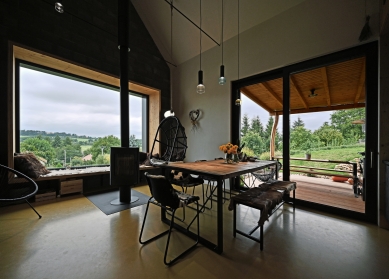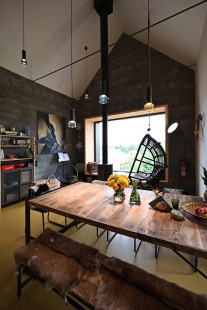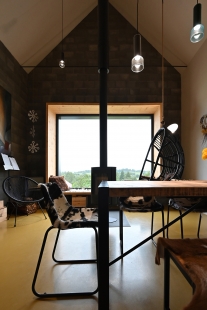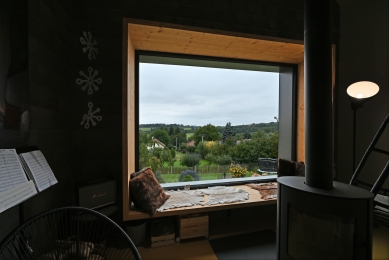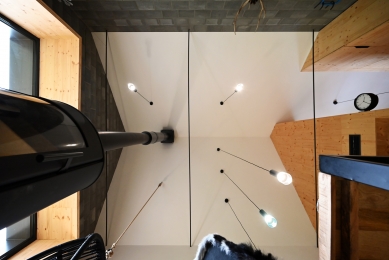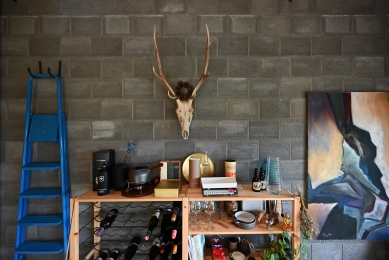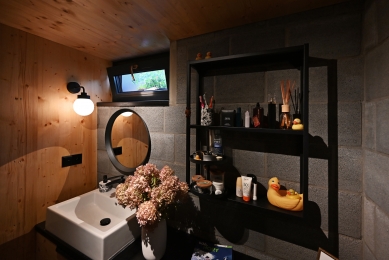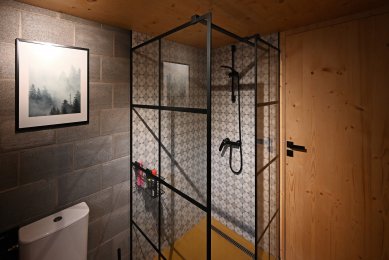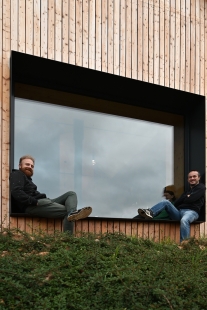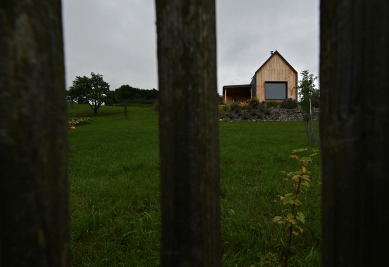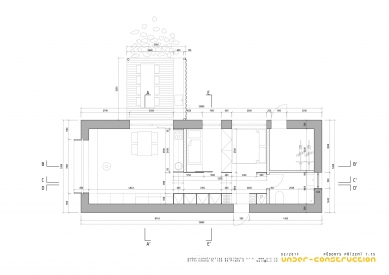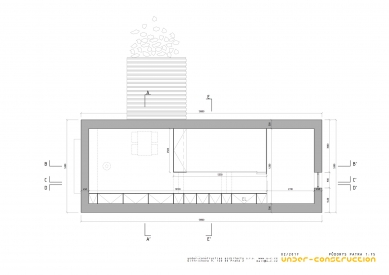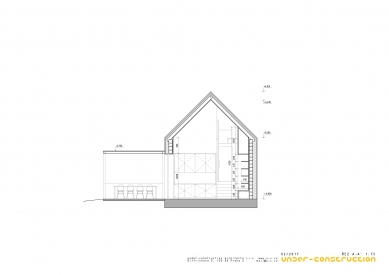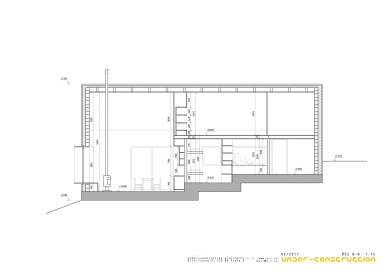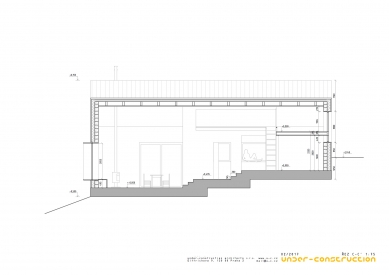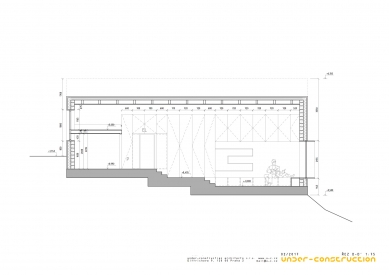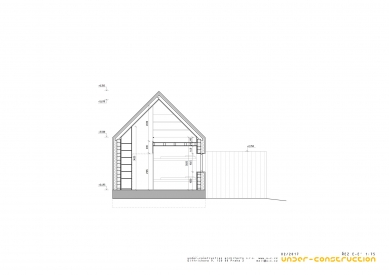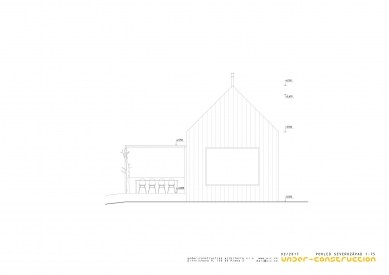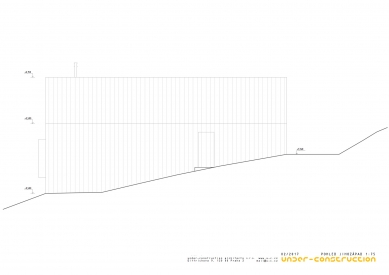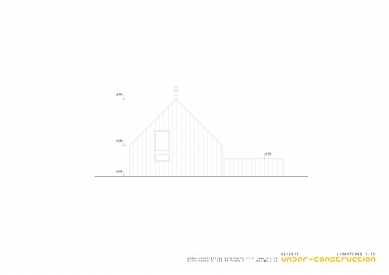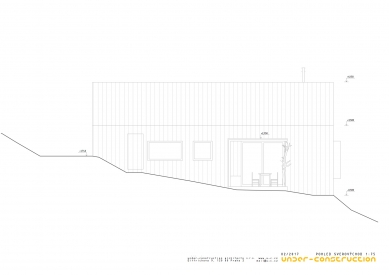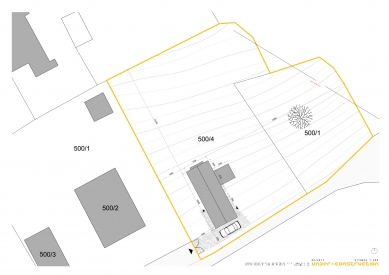
Plechovka s dřevěným srdcem

Weekend cottage on the edge of a village in the Beroun region as a shaped archetype cloaked in an anthracite metal shell. Water, instead of flowing into gutters and sewers, runs off the roof down the façade to the ground, where it seeps into the soil just as it would without the presence of a building. The long entrance façade, oriented toward the neighbor, is completely windowless for intimacy. In contrast, a large window dominates the gable, providing a refreshing distant view over the village into the landscape.
The cottage is not classically divided into rooms; instead, the interconnected space slowly flows and gradually glides from one area to another. This fulfills the family's desire to feel they are spending pleasant time together while also having their privacy. The interior takes place at various height levels that mimic the outdoor terrain. The excavated soil was used to smoothly shape the landscape.
A wooden core is inserted into the metal shell, serving structural, dividing, visually aesthetic, tactile, and pleasantly aromatic functions. It also conceals the cavities of individual rooms, a niche with a kitchen unit, built-in wardrobes, and storage space under the beds. The parents' sleeping area is practically designed similarly to a ship's cabin, occupying 6m². The children's room, with a bunk bed, occupies a similar area. A spacious 24m² gallery opens up to the roof, illuminated by a skylight.
The supporting concrete blocks are not hidden under plaster; ceramic tiles are only in the shower corner, and the gable is reinforced with exposed steel rods.
The main living space is dominated by a large framed distant view, a window with generous seating. Hanging from the ridge of the open space is a rotating fireplace stove that warms both body and soul.
The cottage is not classically divided into rooms; instead, the interconnected space slowly flows and gradually glides from one area to another. This fulfills the family's desire to feel they are spending pleasant time together while also having their privacy. The interior takes place at various height levels that mimic the outdoor terrain. The excavated soil was used to smoothly shape the landscape.
A wooden core is inserted into the metal shell, serving structural, dividing, visually aesthetic, tactile, and pleasantly aromatic functions. It also conceals the cavities of individual rooms, a niche with a kitchen unit, built-in wardrobes, and storage space under the beds. The parents' sleeping area is practically designed similarly to a ship's cabin, occupying 6m². The children's room, with a bunk bed, occupies a similar area. A spacious 24m² gallery opens up to the roof, illuminated by a skylight.
The supporting concrete blocks are not hidden under plaster; ceramic tiles are only in the shower corner, and the gable is reinforced with exposed steel rods.
The main living space is dominated by a large framed distant view, a window with generous seating. Hanging from the ridge of the open space is a rotating fireplace stove that warms both body and soul.
under-construction architects
The English translation is powered by AI tool. Switch to Czech to view the original text source.
0 comments
add comment


