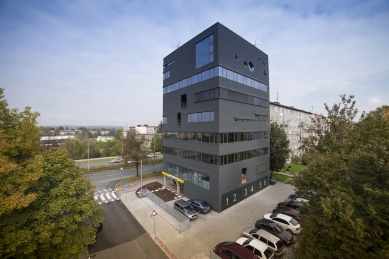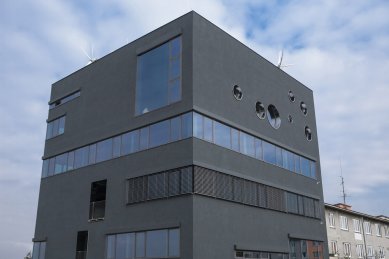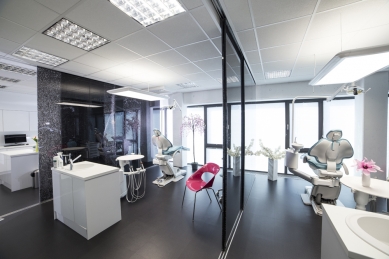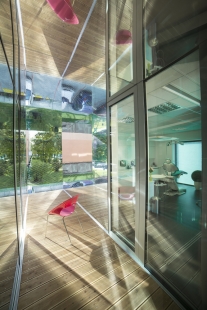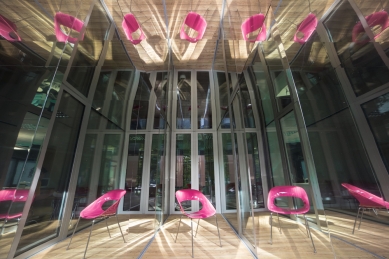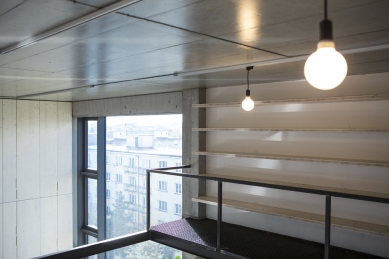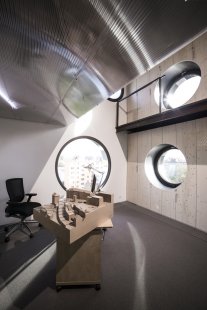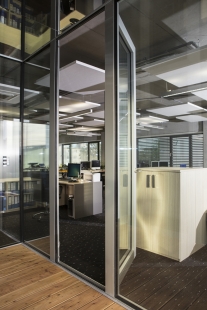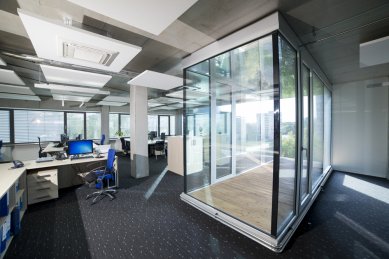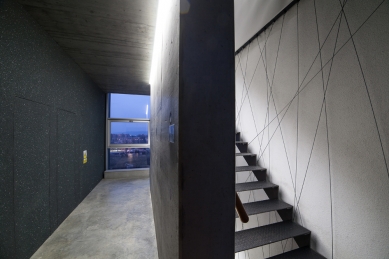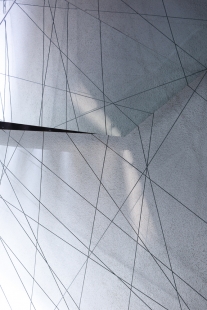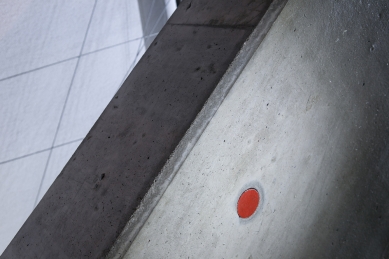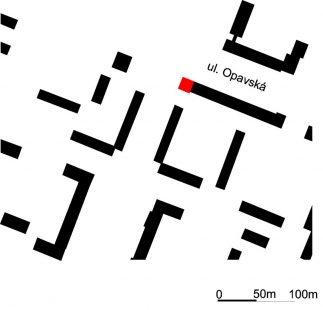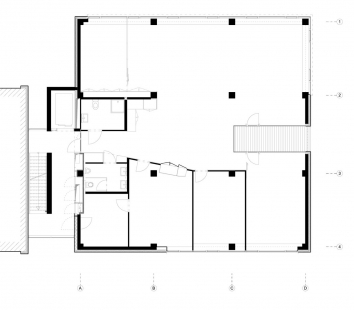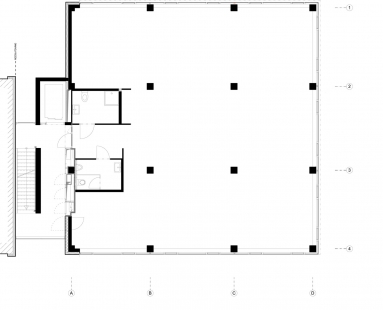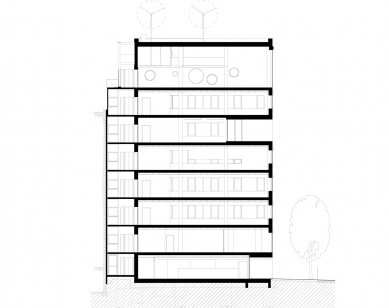
Multifunctional House D
<h1>Completion of the Corner on Opavská Street in Ostrava</h1>

 |
We started by identifying a suitable location and from the beginning, we knew that we would aim for an infill site to help define the street line and gradually fill in the urban form in the fragmented area. The selected plot, which was used only by dog walkers and for cutting corners, is located at the intersection of compact five-story residential buildings from the sixties and the more dispersed panel housing from the seventies and eighties near the main road Opavská.
The massing solution reflects the rectangular order of the surrounding buildings, rising two stories above the adjacent house. The façade is executed dignifiedly in dark gray plaster with a silicon carbide aggregate, and the windows are set flush with the façade. Initially, strip windows were designed for each floor, and after consulting with the individual future owners, the windows were adapted to their requirements. Thus, a window measuring 4.1 x 4.5 m was created on the eighth floor. Each floor is functionally structured as an independent unit. The area of each floor of 240 m² becomes, due to the double floors housing all installations, a highly variable space.
Common areas - the staircase area - is inserted between the gable wall of the existing apartment building and the footprint of the new building itself. The load-bearing structure consists of a reinforced concrete skeleton, and the outer shell is mostly designed as a layered sandwich. The receding and lightened ground floor, where there is rentable space for civic amenities from the side facing the main road, thus creating a commercial ground floor, is extremely important for the city. On the backside, garages for the owners of each floor are located.
We hope that this new building also has significance for its surroundings, which it can enrich and inspire for further filling of gaps in the area.
The English translation is powered by AI tool. Switch to Czech to view the original text source.
1 comment
add comment
Subject
Author
Date
Dům má své kouzlo, Architekt to dotáhne daleko.
Dalibor Černý
21.08.14 03:48
show all comments



