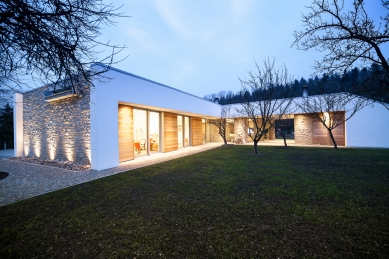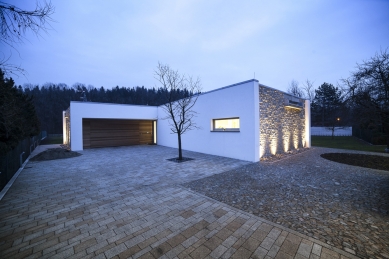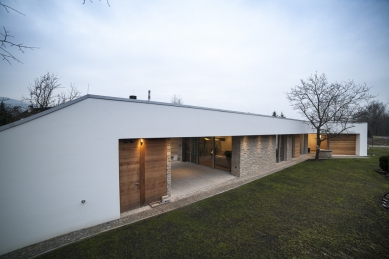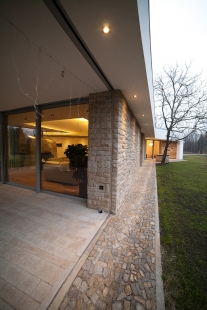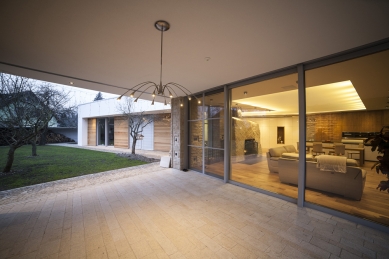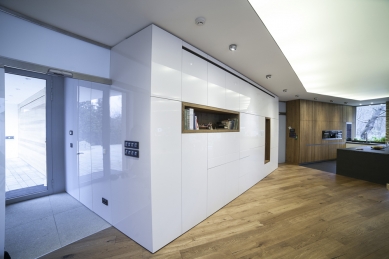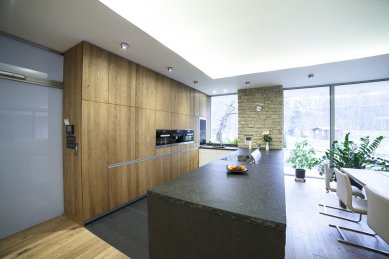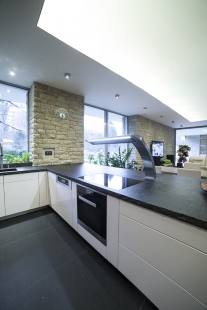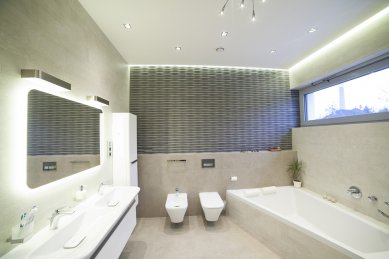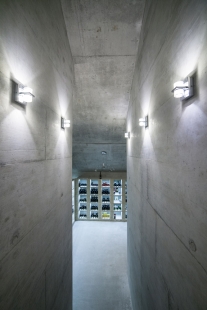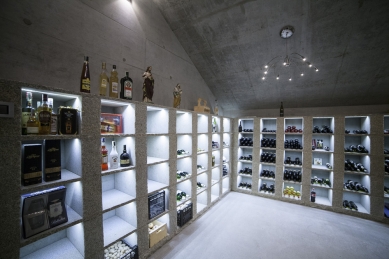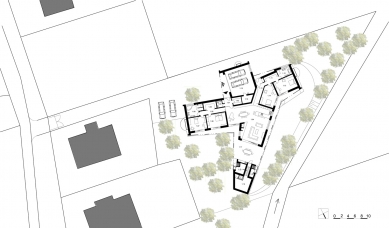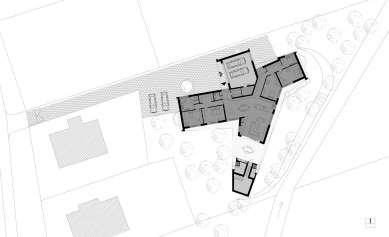
Family house in the Moravian-Silesian Region

 |
In designing the building, we therefore tried to account for these mentioned advantages and respect the environment in which we are located. Although the house is quite extensive in terms of its building program, the investor's wish was to avoid building a two-story house that would detract from the views of the river and forest for neighboring properties. To prevent this volume from appearing too massive, it is divided into four wings, which are irregularly shaped to maximally respect the mature trees, shrubs, and existing wells that we avoid, so the house has been surrounded by mature greenery from the beginning.
The northern wing consists of a garage which connects to the access road, while the western and eastern wings are designated for bedrooms and children's rooms. The southern wing contains a wine cellar, which is situated in the footprint of the original existing cellar and a covered terrace. The center between the wings, the heart of the house, is formed by a spacious living room with a fireplace. The wings are oriented towards the neighboring properties, so we have not placed windows here, but full walls, clad in natural, roughly hewn stone to maintain the privacy of the residents of the house and the neighbors, and to preserve the natural character of the location, for which the stone is typical. The southern wing lowers in the area of the cellar, allowing the green roof to stand out, which revitalizes the structure across the entire roof area. The roof is drained into three gargoyles, located in the stone walls, which will then be accented by the element of flowing water when it rains.
Awards:
Honorable Mention in the Grand Prix of the Czech Chamber of Architects 2014 / category: family houseThe English translation is powered by AI tool. Switch to Czech to view the original text source.
1 comment
add comment
Subject
Author
Date
inspirace sklípek
gio
28.08.14 03:51
show all comments


