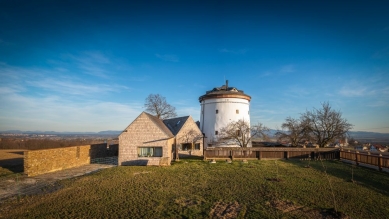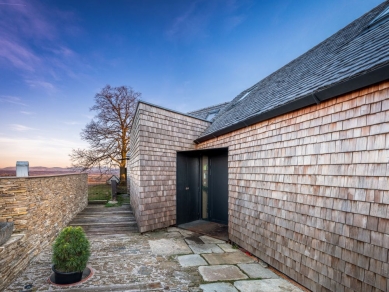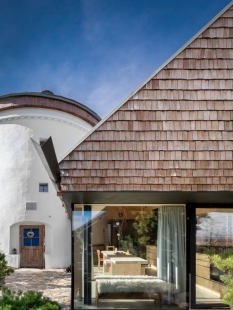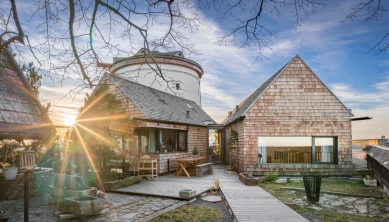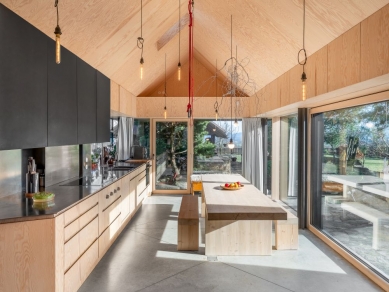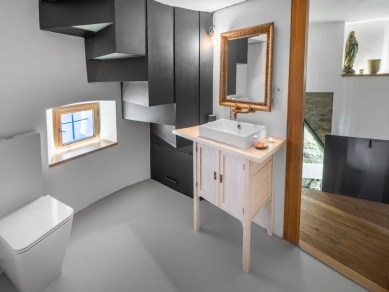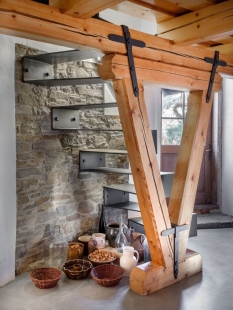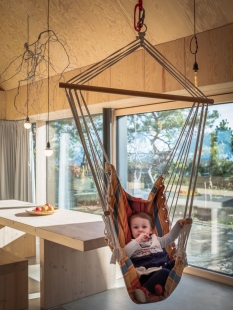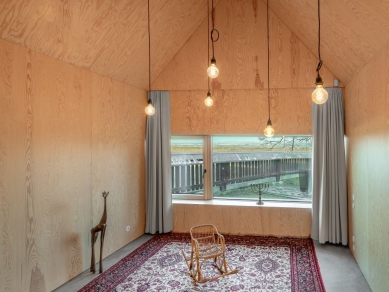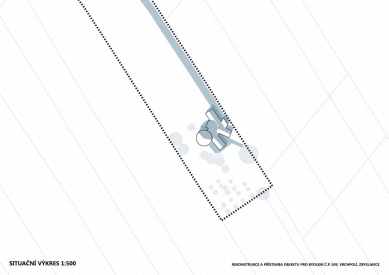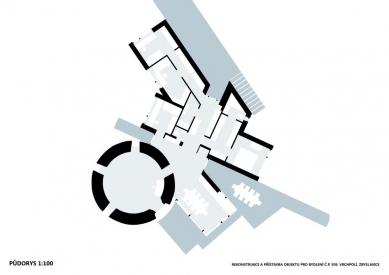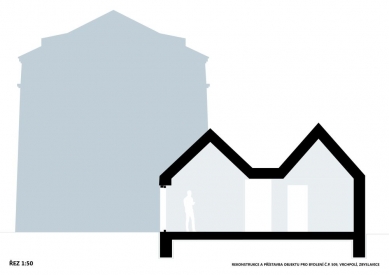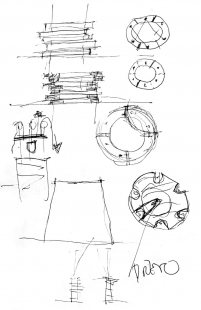
Windmill Vrchpolí
Mill Zbyslavice

To the windmill, the dominant feature on the outskirts of the village of Zbyslavice, we have realized a new extension of the family house, including necessary networks and areas.
The historical mill has been undergoing long-term reconstruction; later, the investor decided to demolish the modern, non-functional extension, from which the cellar was preserved, and to connect a residential building to the mill. This decision also emerged due to the already disappeared historical footprint – originally, there stood a building near the mill where its owners resided.
The unusually star-shaped floor plan of the residential house with gable roofs does not threaten the dominance of the white cylindrical mass of the stone mill, nor does it disrupt the sightlines that lead to it. It respects the isolated and solitary location of the historical structure and creates a sort of independent island system. We created private spaces between the extensions, partially sheltered from the windy area and views from outside. The house communicates with its surroundings and opens up to the garden and greenery, subtly referencing wood as the foundation of the now-gone buildings with its compact design in split shingles.
The object is a hybrid island system. It has an independent water supply, solar panels for heating domestic hot water, and a photovoltaic source that covers electricity consumption outside peak times. Some rainwater is infiltrated, while some is collected into a retention tank with infiltration for excess. In line with an eco-friendly approach to construction and its execution, materials from decommissioned building elements were used, as well as local companies with short travel distances, and stone paving from excavated materials on the construction site.
The extension was realized as a brick single-story building on monolithic foundations and footings, using blocks from lost formwork. The retained basement was refurbished and newly roofed. The load-bearing structures are a combination of brick ceramic masonry with reinforced concrete rings, partially complemented by a load-bearing steel frame structure, supplemented with wooden beam ceilings connected to the structure of a simple gable roof. The roof is complemented by flat single-layer roofs.
The external structures and floor are supplemented with thermal insulation based on EPS - PUR and mineral wool, complemented by waterproofing layers. The facade has a ventilated structure with an outer cladding of split larch shingles. The gable roofs have multilayer ventilated structures, with the covering again made of split larch shingles. The fillings of the facade openings consist of wood-aluminum windows and doors with thermal insulating glass; some facade elements are edged with anthracite plates.
The interior surfaces are in a simple combination of plywood cladding panels and polished concrete floors with heating. Only the sanitary and wet areas are atypical, featuring screed layers.
Incorporating the interior spaces of the original mill into the total residential and usable space allows, depending on the needs and mood, to change the feeling of living – both modern, clean, economical with simple materials, as well as a traditional, calming feeling from massive plastered walls and the sturdy historical structure.
The historical mill has been undergoing long-term reconstruction; later, the investor decided to demolish the modern, non-functional extension, from which the cellar was preserved, and to connect a residential building to the mill. This decision also emerged due to the already disappeared historical footprint – originally, there stood a building near the mill where its owners resided.
The unusually star-shaped floor plan of the residential house with gable roofs does not threaten the dominance of the white cylindrical mass of the stone mill, nor does it disrupt the sightlines that lead to it. It respects the isolated and solitary location of the historical structure and creates a sort of independent island system. We created private spaces between the extensions, partially sheltered from the windy area and views from outside. The house communicates with its surroundings and opens up to the garden and greenery, subtly referencing wood as the foundation of the now-gone buildings with its compact design in split shingles.
The object is a hybrid island system. It has an independent water supply, solar panels for heating domestic hot water, and a photovoltaic source that covers electricity consumption outside peak times. Some rainwater is infiltrated, while some is collected into a retention tank with infiltration for excess. In line with an eco-friendly approach to construction and its execution, materials from decommissioned building elements were used, as well as local companies with short travel distances, and stone paving from excavated materials on the construction site.
The extension was realized as a brick single-story building on monolithic foundations and footings, using blocks from lost formwork. The retained basement was refurbished and newly roofed. The load-bearing structures are a combination of brick ceramic masonry with reinforced concrete rings, partially complemented by a load-bearing steel frame structure, supplemented with wooden beam ceilings connected to the structure of a simple gable roof. The roof is complemented by flat single-layer roofs.
The external structures and floor are supplemented with thermal insulation based on EPS - PUR and mineral wool, complemented by waterproofing layers. The facade has a ventilated structure with an outer cladding of split larch shingles. The gable roofs have multilayer ventilated structures, with the covering again made of split larch shingles. The fillings of the facade openings consist of wood-aluminum windows and doors with thermal insulating glass; some facade elements are edged with anthracite plates.
The interior surfaces are in a simple combination of plywood cladding panels and polished concrete floors with heating. Only the sanitary and wet areas are atypical, featuring screed layers.
Incorporating the interior spaces of the original mill into the total residential and usable space allows, depending on the needs and mood, to change the feeling of living – both modern, clean, economical with simple materials, as well as a traditional, calming feeling from massive plastered walls and the sturdy historical structure.
PROJECT STUDIO
The English translation is powered by AI tool. Switch to Czech to view the original text source.
0 comments
add comment


