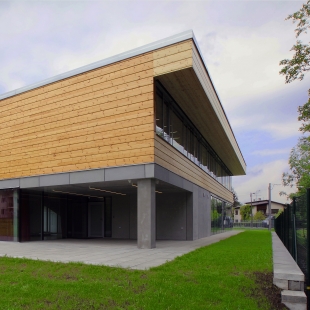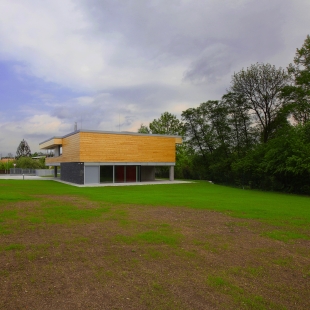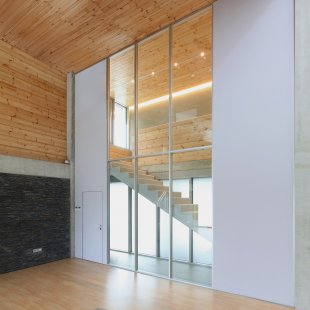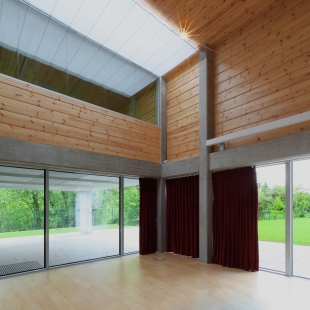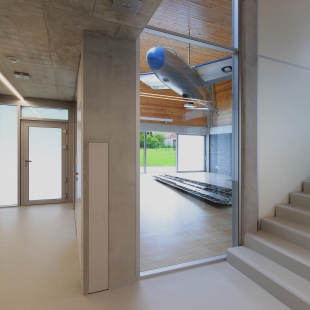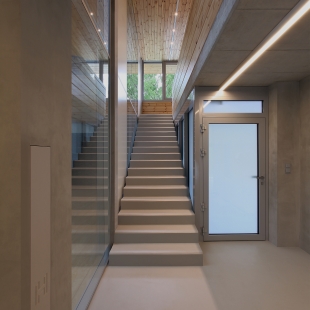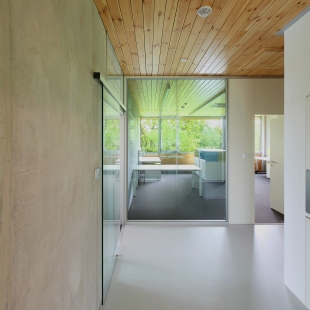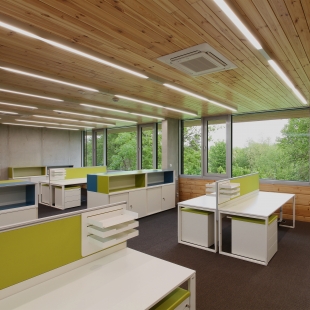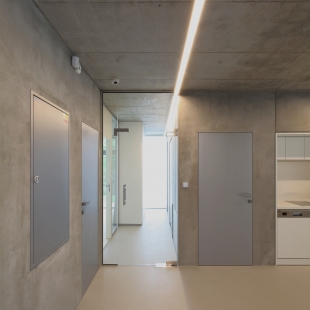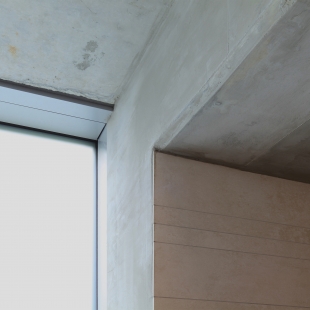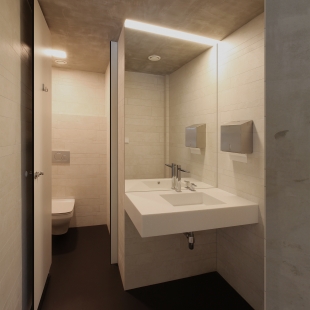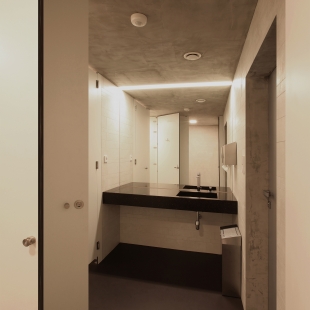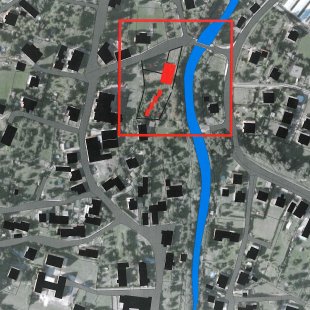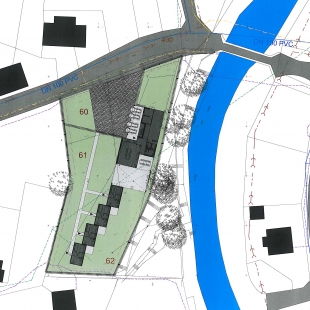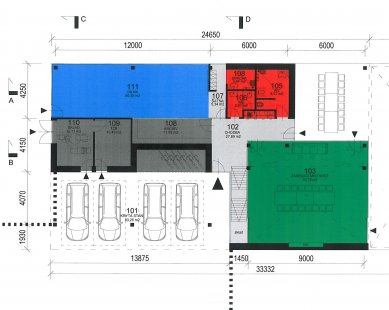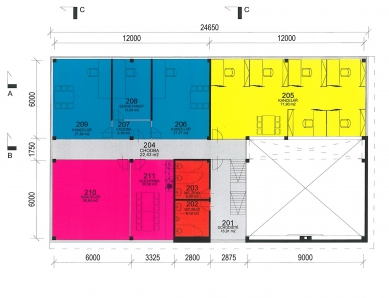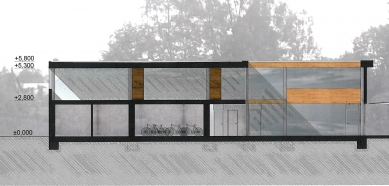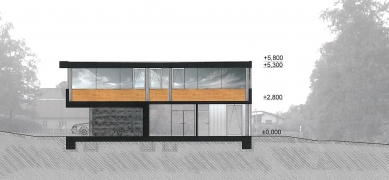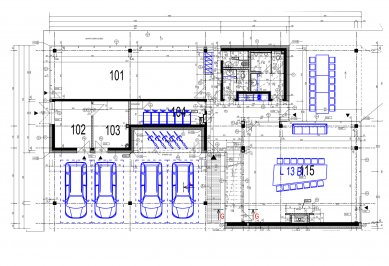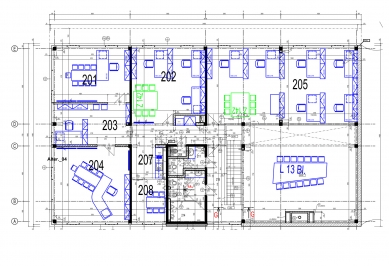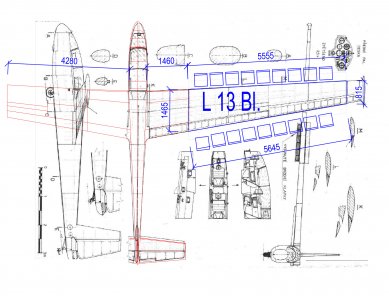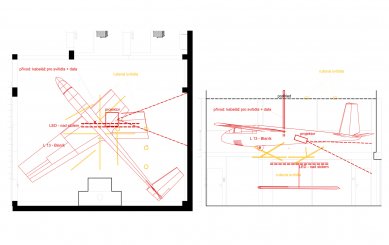
Development Area "Idea Air Fryčovice"

 |
| photo: Žaneta Zmudová |
The operating potential of the building is approximately 10 core team members, who will be continuously supplemented by freelancers hired for specific projects in the form of workshops as needed. For them, a follow-up residential complex of apartment type is planned for a separate implementation phase in the future.
The layout of the building respects the aforementioned model. The upper floor is designated for the stable team, while the ground floor is dominated by an elevated workshop room (which also serves as a meeting, training, and presentation room outside of workshops). At the same time, there is a room on the ground floor primarily planned for a modeling workshop, although its final purpose will only be specified according to any new requirements that arise during the use of the building.
The structural skeleton, including ceilings and finally also partition walls, is predominantly made of concrete; the outer shell of the upper floor is made of Nordic pine. The ground floor, clad with glass-cement boards, is insulated with mineral material, whereas the upper floor is not insulated – it meets all thermal-technical requirements in its natural state.
For the assembly, maximum care was taken to maintain the natural aesthetics; joints at the contact points of materials were acknowledged or filled (e.g., with cords or sealants) – no moldings were used, the base parts of the walls were treated with water-resistant layers in several coats, and for vertical anchoring, the use of discs (e.g., for partitions in restrooms, glass walls, etc.) was preferred.
The English translation is powered by AI tool. Switch to Czech to view the original text source.
0 comments
add comment



