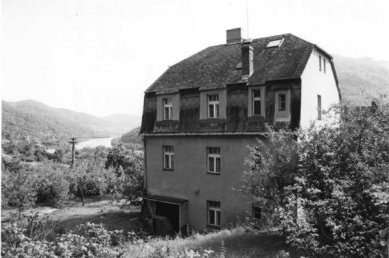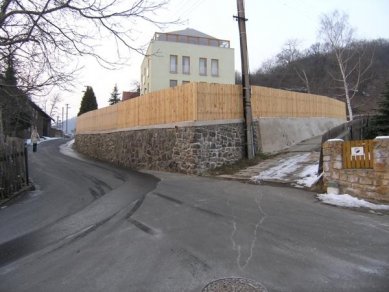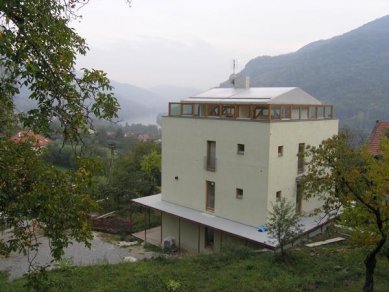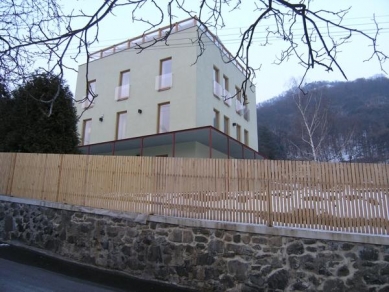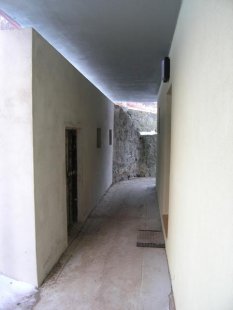
<family_house>Zlatá stezka</family_house>

 |
The design preserves the simple cubic volume of the house. Its clean geometry (cube approximately 10/10/10 m) is supported by the removal of the architecturally inappropriate mansard roof and its replacement with an optically light glazed extension. The structure of the extension utilizes the existing wooden truss. In the locations of the original window openings, French windows are proposed. The calm rhythm of the windows unifies the building and affirms the basic geometry of the structure. The verticality of the window openings is balanced by the horizontals of the strip "studio" window on the top floor and the pergola on the ground floor. The strip window brightens the space of the truss, which serves as a children's playroom. The pergola is designed as a light steel structure with a concrete walking slab. Both load-bearing and non-load-bearing walls are built from ceramic blocks, with original wooden ceilings, except in the bathrooms where they are replaced with concrete ones. Most of the truss has been preserved, as well as the staircase. The exterior walls are insulated with the Tektalan C system (heraklit, mineral wool), and the outer surface is finished with a colored lime plaster. The roof covering is made of sandwich panels, and the roofing material is Sarnafil. The windows are made of pine europrofiles. The access road is paved with brick paving, the fence is made of slats on the existing repaired foundation, and the entrance gates and door are metal.
The English translation is powered by AI tool. Switch to Czech to view the original text source.
2 comments
add comment
Subject
Author
Date
architektonicky nevhodná strecha?
Ľuboš Lorenz
28.09.06 11:26
Prečo?
Kočkatra
29.09.06 08:42
show all comments


