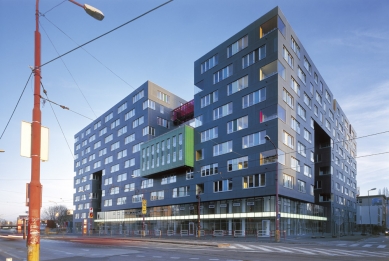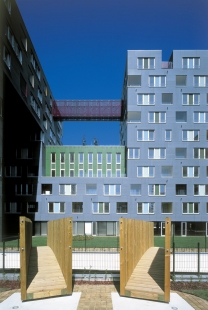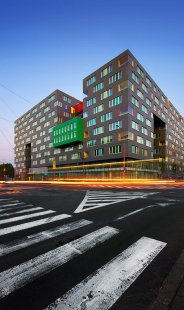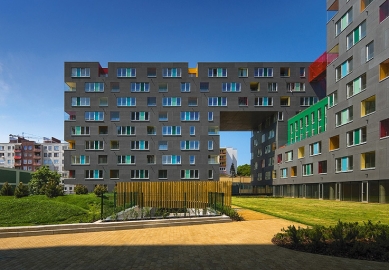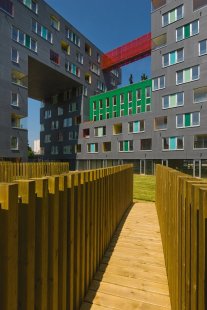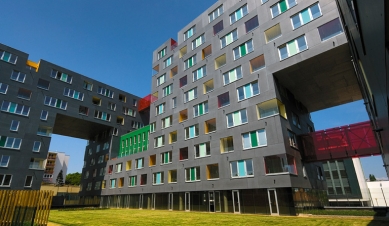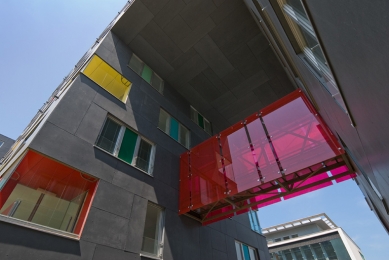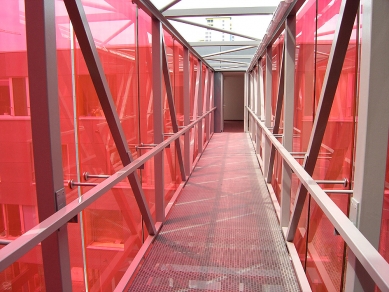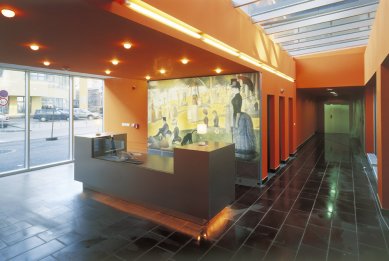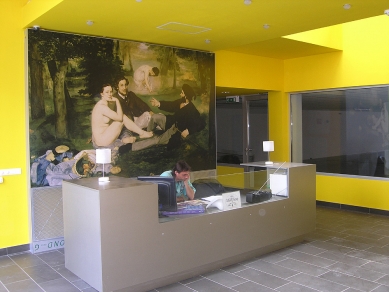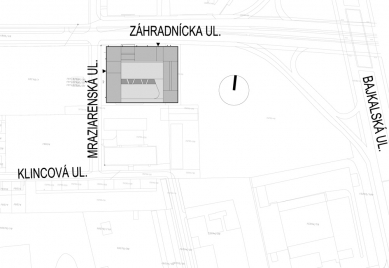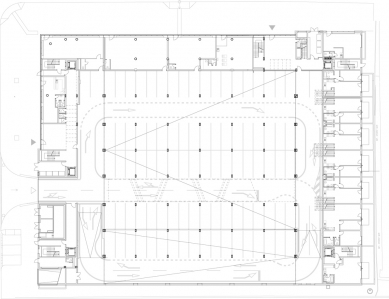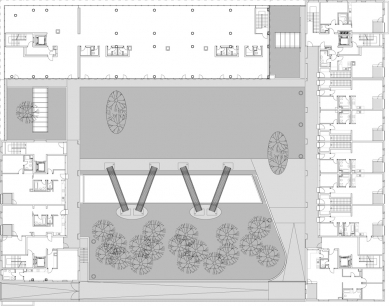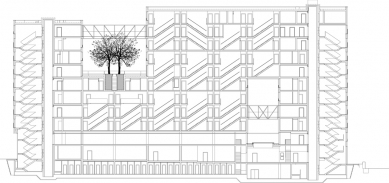
Multi-functional building Octopus Habitat

The environment of the former soda factory could not provide the new building with a sufficient sense of authenticity or the corresponding genius loci. The form of the dynamic mass protecting the inner garden created the foundation of this object’s identity. This 10-story semi-enclosed block represents an uncompromising division between the inner city and the suburban relaxed landscape. The building, with its scale and expression, genetically stems from the surrounding panel housing developments, although marked by a certain exaggeration, it clearly distinguishes itself from them. The object is charged with inner energy, and the ambition to animate the wings of the building remains in surprising contradiction with the massiveness of the material. The octopus is a living organism, full of vitality, covered with a skin of windows. The octopus returns to the street the character of a collective theater.
The multifunctional object is primarily residential, providing 160 apartments of various sizes ranging from single-level to duplexes, atrium apartments, to tower apartments accessible directly from elevators placed on the 2nd to 11th floors. The method of servicing and accessing the apartments through receptions, elevators, and corridors, in accordance with fire regulations and glare requirements, significantly contributed to shaping the entire block. Each apartment has a glazed loggia and barrier-free access. The colorful chords of the façade cladding represent a new decor, replacing the missing tectonics and, along with the window patterns, brings a new perspective on the volume of the architecture.
The multifunctional object is primarily residential, providing 160 apartments of various sizes ranging from single-level to duplexes, atrium apartments, to tower apartments accessible directly from elevators placed on the 2nd to 11th floors. The method of servicing and accessing the apartments through receptions, elevators, and corridors, in accordance with fire regulations and glare requirements, significantly contributed to shaping the entire block. Each apartment has a glazed loggia and barrier-free access. The colorful chords of the façade cladding represent a new decor, replacing the missing tectonics and, along with the window patterns, brings a new perspective on the volume of the architecture.
The English translation is powered by AI tool. Switch to Czech to view the original text source.
0 comments
add comment


