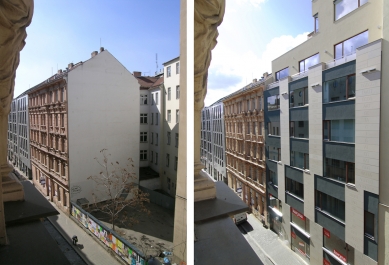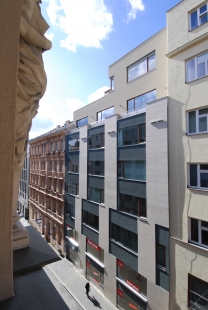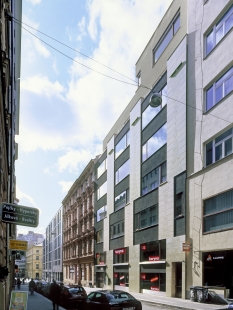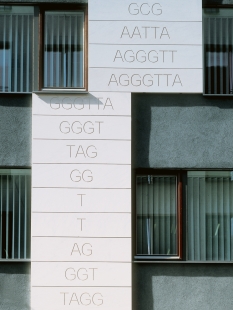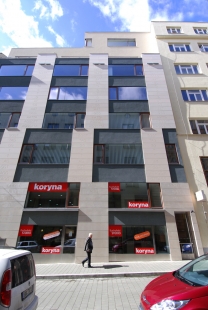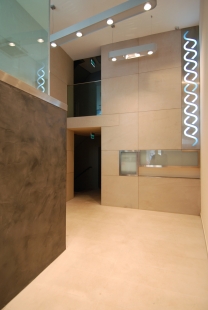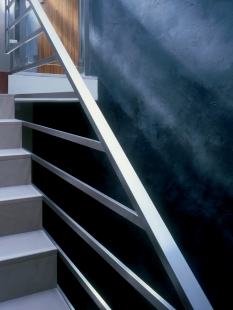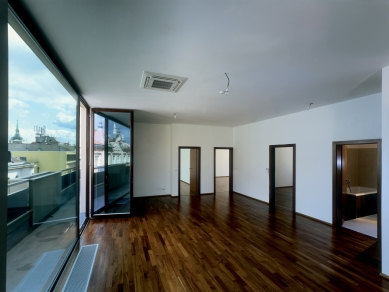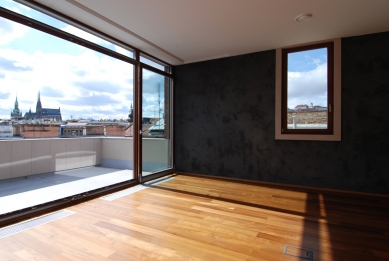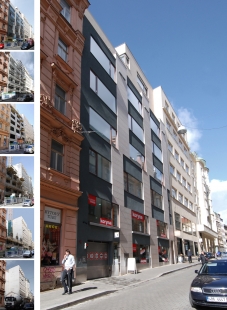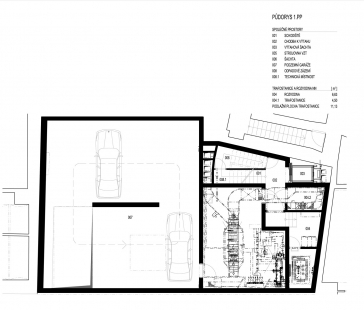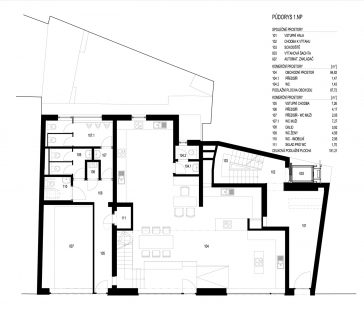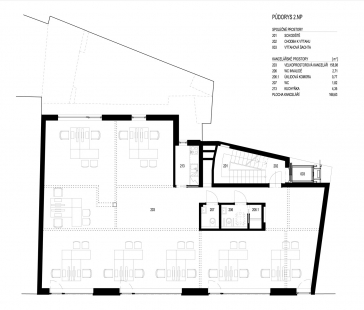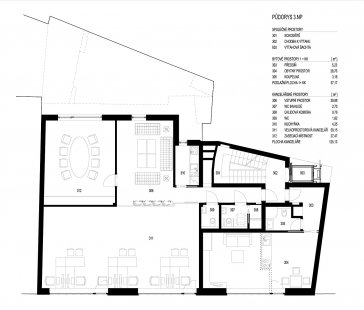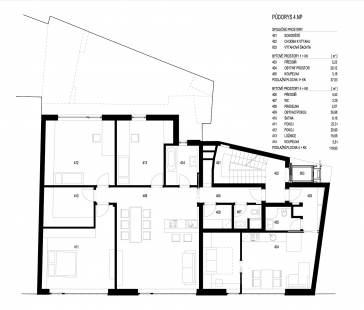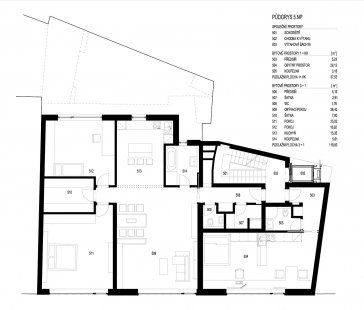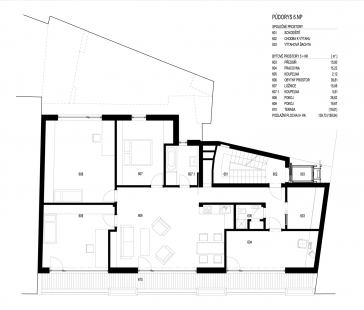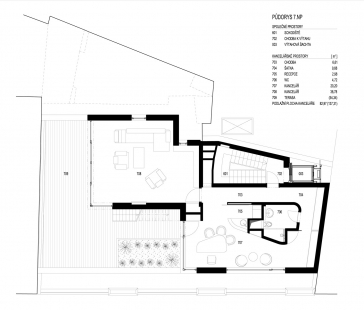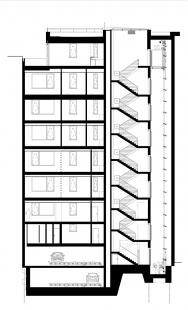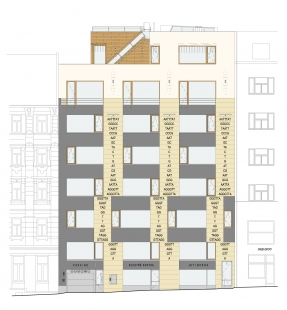
Multi-purpose building on Kozí street in Brno

The street is a natural element of the city, a vein or a little capillary, whether large or small, and their gaps are like a missing tooth, a blemish on beauty. Filling the gap is therefore always only an artificial implant to mend the defect, a crown that blends in with the others or shines with its gold into the surroundings.
The task was to create maximum variable space for maximum various purposes. The future tenants were unknown, and the area for construction was very small, with given limitations. The layout simply emerged with the possibility of placing underground parking on the left side, while the narrowed and unlit part from the yard was suitable for placing the main communication of the building. Two service shafts were created around the stiffening element of the staircase in this communication. The layout is completely free with a trio of steel columns in the middle, while the facade features a supporting system represented by a trio of pillars. Originally, I thought about addressing these areas as interactive panels that would nostalgically remind of the original colorful advertising space, informing about the companies inside the building or entertaining passersby. But Kozí Street is not a square, and I could only speculate about the future offices in the building. I therefore proposed a different layout for each floor, which could suit various functions. Offices could, however, be easily transformed into apartments with a simple modification, so I sought what connects all these functions and how a common theme could be utilized on the facade. Thus, a simple idea emerged, utilizing the greatest discovery of the turn of the century.
"In the beginning was the word. That word discovered a way to rearrange chemical substances and to animate them against the tide of chaos. It transformed the earth’s surface from a inhospitable hell into a living paradise. DNA contains a record of the word faithfully transmitted to the present day. The language of DNA is considerably simpler than Czech, as it has an alphabet composed of only four letters ATCG. Individual words created sentences, and from those arose stories—genes identical in all living beings..."
The gap in the center of Brno served various purposes; there was a transformer station with a warehouse, café dwellers surely remember the bistro Apetit in the 80s, and avid buyers of cheap home accessories frequented a furniture store. In the new millennium, the gap was merely a fence for colorful posters and a overgrown enclosed basement space, occasionally serving a random homeless person for a night. The neighboring building on the left represents a historicizing house from the turn of the last century, while the recently reconstructed functionalist apartment building by architect Otto Eisler stands on the right. The new building is located within the MPR area next to listed buildings, and therefore respects the footprint and height of the surrounding development. A dominant element on the facade is a stone cladding with relief lettering. A trio of bands slightly offset suggests the movement of an imaginary helix, which enhances the flow of individual clusters of letters. The dark background of the facade highlights the light stone bands, and frameless glass reflects pieces of history from neighboring buildings and fleeting glimpses of rushing pedestrians.
The sandstone cladding sinks into the ground and borders the individual entrances to the building, creating a portal only for the main entrance. The entrance in the middle is lowered due to the sloping terrain of Kozí Street compared to the main entrance and opens up rental space that is readable through two floors from the street. The raised commercial space is connected to a mid-level by an airy side staircase. On the left, in addition to the entrance to the storage area, there is access to a public restroom.
The entrance hall is a raised space visually connected through a skylight with the shop and with the communication core with an elevator and a two-armed staircase that connects all above-ground floors and the 1st underground floor. In the cramped basement, there is a waste storage area under the staircase arm, a machine room for all technologies, and also a distribution board and transformer station, which was a condition for the construction of the new building. The cleaning mat in the hall is also the only possible opening for any replacement of the transformer. The more complex the layout of the basement, the simpler the variably designed layout of the floors. The 2nd floor features a completely free layout with only a core in the middle. The space is left without internal dividers as an open-plan office with necessary facilities. The 3rd floor divides the space into an office with facilities and a 2+kk apartment. The 4th floor serves as a residential unit 4+kk and 2+kk. The 5th floor has a 3+kk and 2kk layout. The 6th floor features a separate residential unit 5+kk, whose entire eastern edge is bordered by a roof terrace. The 7th floor serves as an office for the building owner. The main space can be separated by sliding glass doors hidden in the walls of the rounded body, which conceals a restroom and a service bar. The meeting room protrudes from the layout into the terrace space, which is clad woodenly around its perimeter. Access to the terrace is through sliding two-part doors that frame the panorama of Brno's Petrov. In the other direction, it frames the Špilberk Castle. An entrance to the roof of the meeting room is possible via a cantilevered staircase, from where the views of Brno's landmarks are even more beautiful. The roof above the office is entirely used for the technology of the units.
From a structural point of view, the building is arranged irregularly due to the shape of the plot; in the deeper part of the plot, it is a longitudinal double cycle with the same tract depth of 5.84 m, while in the trapezoidal part of the plan, the depth of the street tract is preserved at 5.84 m, and the courtyard tract is narrowed to a depth of 1.35 m, which is adjacent to a staircase with an elevator suspended on the courtyard façade of the building.
The foundation slab of the building rests on foundation strips supported by micropiles. The superstructure is designed from monolithic reinforced concrete. The vertical walls are mostly 250 mm thick, with the street facade reinforced to 300 mm up to a height of +9.800 m. The central load-bearing structure is spatially composed of only three steel columns, which are filled with concrete of the same grade as the entire structure. The ceiling slabs are 220 mm thick, and the last reinforced concrete ceiling is formed by the slab above the 6th floor, which is set back in height, while the front facade is supported by transverse walls on the 5th floor. The last 7th floor consists of a steel structure. Stability is ensured by connections to the reinforced concrete structure and a welded U 300 profile that lines the entire structure around its perimeter, while the roof is made up of 25 mm thick OSB 3 boards on tongue and groove, which are laid perpendicular to the beams.
Individual connections to the sewage and water systems have already been pre-constructed in a collector connection along the boundary of the building. The heating of domestic hot water is provided centrally via a residential heat exchange station. A new steam connection is connected to the existing supply pipe for steam to the heat exchange station, which is located in the basement of the neighboring building. The proposed automatic control device meets the demands for quality management and meets high requirements for the operation of the proposed air conditioning and heating system. The automatic control is constituted by a digital control system with the possibility of distributed control and management. The spaces in the building are equipped with data wiring and electronic security systems. An antenna system for receiving television signals is built on the roof for the DVB-T standard.
The realization of the building, due to the foundations for two floors of underground garages and the construction of a new transformer station, was not a standard task. The underpinning of neighboring buildings was complicated by archaeological surveys and reconstruction of the new pavement. Nevertheless, the construction was completed on time and to a high quality.
The task was to create maximum variable space for maximum various purposes. The future tenants were unknown, and the area for construction was very small, with given limitations. The layout simply emerged with the possibility of placing underground parking on the left side, while the narrowed and unlit part from the yard was suitable for placing the main communication of the building. Two service shafts were created around the stiffening element of the staircase in this communication. The layout is completely free with a trio of steel columns in the middle, while the facade features a supporting system represented by a trio of pillars. Originally, I thought about addressing these areas as interactive panels that would nostalgically remind of the original colorful advertising space, informing about the companies inside the building or entertaining passersby. But Kozí Street is not a square, and I could only speculate about the future offices in the building. I therefore proposed a different layout for each floor, which could suit various functions. Offices could, however, be easily transformed into apartments with a simple modification, so I sought what connects all these functions and how a common theme could be utilized on the facade. Thus, a simple idea emerged, utilizing the greatest discovery of the turn of the century.
"In the beginning was the word. That word discovered a way to rearrange chemical substances and to animate them against the tide of chaos. It transformed the earth’s surface from a inhospitable hell into a living paradise. DNA contains a record of the word faithfully transmitted to the present day. The language of DNA is considerably simpler than Czech, as it has an alphabet composed of only four letters ATCG. Individual words created sentences, and from those arose stories—genes identical in all living beings..."
(freely adapted from the book Genome; Mat Ridley).
The gap in the center of Brno served various purposes; there was a transformer station with a warehouse, café dwellers surely remember the bistro Apetit in the 80s, and avid buyers of cheap home accessories frequented a furniture store. In the new millennium, the gap was merely a fence for colorful posters and a overgrown enclosed basement space, occasionally serving a random homeless person for a night. The neighboring building on the left represents a historicizing house from the turn of the last century, while the recently reconstructed functionalist apartment building by architect Otto Eisler stands on the right. The new building is located within the MPR area next to listed buildings, and therefore respects the footprint and height of the surrounding development. A dominant element on the facade is a stone cladding with relief lettering. A trio of bands slightly offset suggests the movement of an imaginary helix, which enhances the flow of individual clusters of letters. The dark background of the facade highlights the light stone bands, and frameless glass reflects pieces of history from neighboring buildings and fleeting glimpses of rushing pedestrians.
The sandstone cladding sinks into the ground and borders the individual entrances to the building, creating a portal only for the main entrance. The entrance in the middle is lowered due to the sloping terrain of Kozí Street compared to the main entrance and opens up rental space that is readable through two floors from the street. The raised commercial space is connected to a mid-level by an airy side staircase. On the left, in addition to the entrance to the storage area, there is access to a public restroom.
The entrance hall is a raised space visually connected through a skylight with the shop and with the communication core with an elevator and a two-armed staircase that connects all above-ground floors and the 1st underground floor. In the cramped basement, there is a waste storage area under the staircase arm, a machine room for all technologies, and also a distribution board and transformer station, which was a condition for the construction of the new building. The cleaning mat in the hall is also the only possible opening for any replacement of the transformer. The more complex the layout of the basement, the simpler the variably designed layout of the floors. The 2nd floor features a completely free layout with only a core in the middle. The space is left without internal dividers as an open-plan office with necessary facilities. The 3rd floor divides the space into an office with facilities and a 2+kk apartment. The 4th floor serves as a residential unit 4+kk and 2+kk. The 5th floor has a 3+kk and 2kk layout. The 6th floor features a separate residential unit 5+kk, whose entire eastern edge is bordered by a roof terrace. The 7th floor serves as an office for the building owner. The main space can be separated by sliding glass doors hidden in the walls of the rounded body, which conceals a restroom and a service bar. The meeting room protrudes from the layout into the terrace space, which is clad woodenly around its perimeter. Access to the terrace is through sliding two-part doors that frame the panorama of Brno's Petrov. In the other direction, it frames the Špilberk Castle. An entrance to the roof of the meeting room is possible via a cantilevered staircase, from where the views of Brno's landmarks are even more beautiful. The roof above the office is entirely used for the technology of the units.
From a structural point of view, the building is arranged irregularly due to the shape of the plot; in the deeper part of the plot, it is a longitudinal double cycle with the same tract depth of 5.84 m, while in the trapezoidal part of the plan, the depth of the street tract is preserved at 5.84 m, and the courtyard tract is narrowed to a depth of 1.35 m, which is adjacent to a staircase with an elevator suspended on the courtyard façade of the building.
The foundation slab of the building rests on foundation strips supported by micropiles. The superstructure is designed from monolithic reinforced concrete. The vertical walls are mostly 250 mm thick, with the street facade reinforced to 300 mm up to a height of +9.800 m. The central load-bearing structure is spatially composed of only three steel columns, which are filled with concrete of the same grade as the entire structure. The ceiling slabs are 220 mm thick, and the last reinforced concrete ceiling is formed by the slab above the 6th floor, which is set back in height, while the front facade is supported by transverse walls on the 5th floor. The last 7th floor consists of a steel structure. Stability is ensured by connections to the reinforced concrete structure and a welded U 300 profile that lines the entire structure around its perimeter, while the roof is made up of 25 mm thick OSB 3 boards on tongue and groove, which are laid perpendicular to the beams.
Individual connections to the sewage and water systems have already been pre-constructed in a collector connection along the boundary of the building. The heating of domestic hot water is provided centrally via a residential heat exchange station. A new steam connection is connected to the existing supply pipe for steam to the heat exchange station, which is located in the basement of the neighboring building. The proposed automatic control device meets the demands for quality management and meets high requirements for the operation of the proposed air conditioning and heating system. The automatic control is constituted by a digital control system with the possibility of distributed control and management. The spaces in the building are equipped with data wiring and electronic security systems. An antenna system for receiving television signals is built on the roof for the DVB-T standard.
The realization of the building, due to the foundations for two floors of underground garages and the construction of a new transformer station, was not a standard task. The underpinning of neighboring buildings was complicated by archaeological surveys and reconstruction of the new pavement. Nevertheless, the construction was completed on time and to a high quality.
The English translation is powered by AI tool. Switch to Czech to view the original text source.
3 comments
add comment
Subject
Author
Date
Dispozice
Pavel Nasadil
07.05.10 02:57
dispozice
Vích
07.05.10 03:13
Dispozície
Lukáš Kopiar
03.02.15 01:36
show all comments



