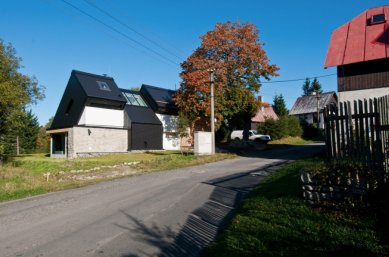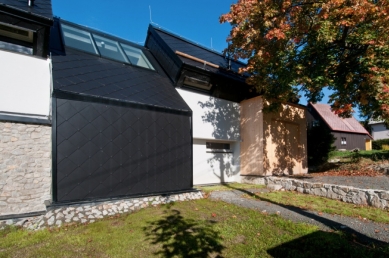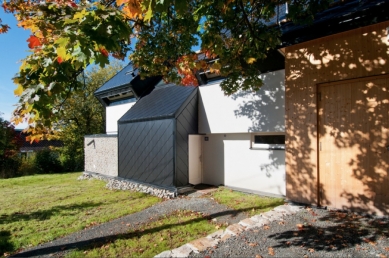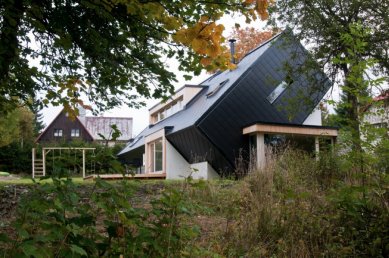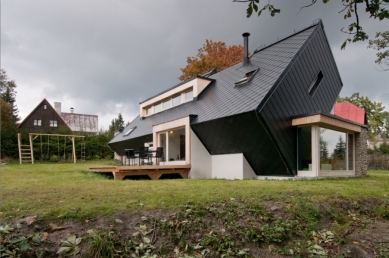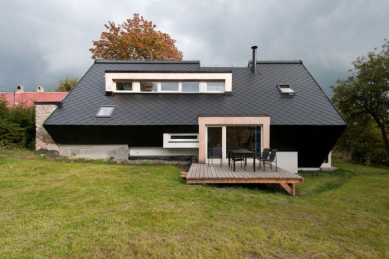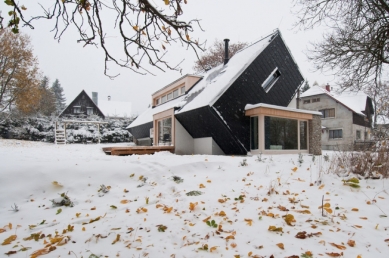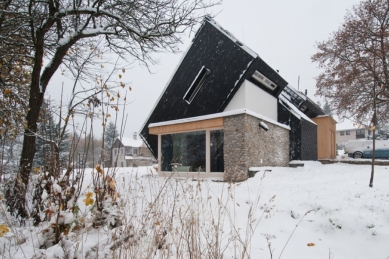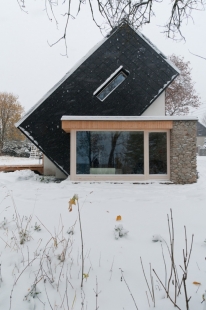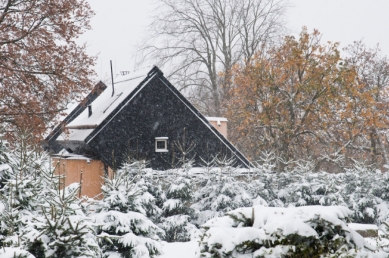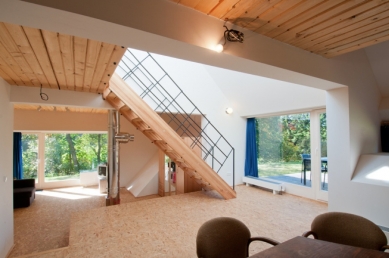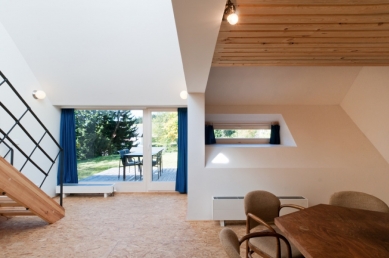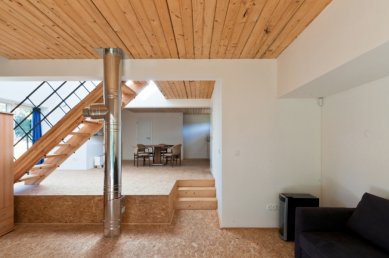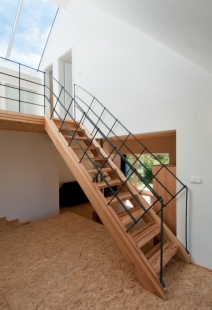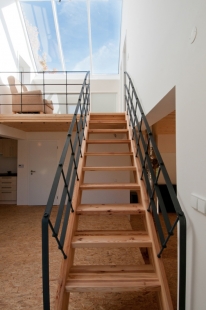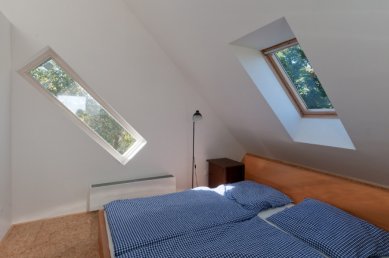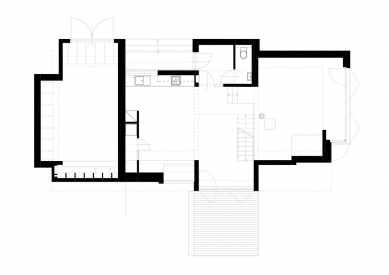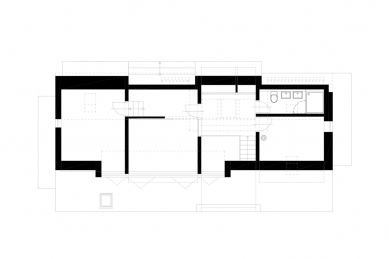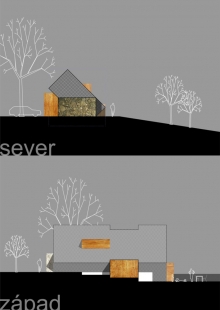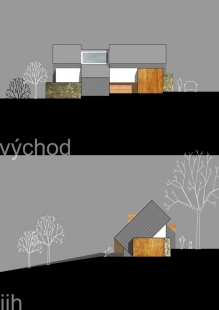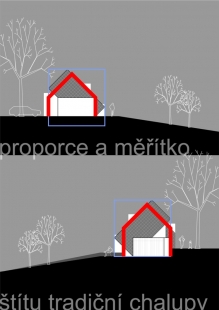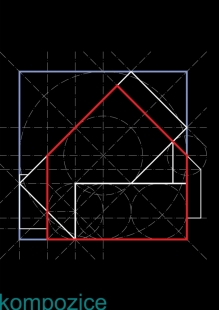
Holiday Cottage in the Mountains

The plot of the holiday cottage in Horní Blatná has a specific location. It is situated on the edge of the heritage zone, on the boundary between original mountain structures of cultural interest and younger buildings that do not respond to the historical environment, resembling an emancipated urban villa or a universal recreational object.
The concept of the building is based on the context of the site and can be described in several clear points. The orientation of the structure corresponds to the slope of the naturally grown terrain, the longitudinal axis is laid out along the contour line, with the ridge parallel to the path. There is a direct connection to the historical footprint with an effort for maximum consideration towards the natural terrain, and the location was chosen with regard to a previously built site. The mass corresponds to the original mountain construction, being an addition to the main longitudinal volume with a dominant roofing surface and scale-appropriate, form-simplistic elements into the resulting composition.
The whole is meticulously composed according to the rules of symmetry, both façades are inscribed in a square, which is the basic module. The modulation itself subsequently derives from a simple division into halves, quarters, eighths, or can conversely be a multiple of those. It is a traditional method without the need for complicated measurement or reading dimensions from the drawing.
Symmetry and modulation are used with a certain lightness and freedom, typical for small folk constructions of the past, where axes were used merely as guiding lines, and the actual building elements often tilted to one side or the other. This carefree approach to building gives folk structures the charming quality that is still admired today.
The work with the historical footprint and the connection to tradition is emphasized by a hidden citation of the mass of small folk buildings in the facade composition. The gables in traditional forms are perceived when viewed from a broader surrounding, defining the building and emphasizing the horizontality of the roof rendered in the locally customary system of dark square slabs. These flow from the gables to the extensions, as is typical in mountain or foothill building tradition.
The system of addition, i.e., the attachment of minor elements to the main mass, fully governs the subsystem of glazing. Small roof windows or those in the gables are freely "scattered" across the building's envelope. In contrast, larger contemporary glazing elements intended for the now-typical connection between the interior and exterior are always grouped into a single, mass-simplistic module with the possibility of installing closable shutters.
All used facade materials, stone, wood, plaster, tiles, are customary for the area, and their color and surface treatment correspond to the requirements of the heritage zone. The overall design of the house aims for harmony with the environment.
The new building clearly expands the zone of original mountain structures represented closer to the center of the settlement, being part of the traditional shape. With its quality contemporary detailing solution, it responds to modern objects in the immediate vicinity.
The concept of the building is based on the context of the site and can be described in several clear points. The orientation of the structure corresponds to the slope of the naturally grown terrain, the longitudinal axis is laid out along the contour line, with the ridge parallel to the path. There is a direct connection to the historical footprint with an effort for maximum consideration towards the natural terrain, and the location was chosen with regard to a previously built site. The mass corresponds to the original mountain construction, being an addition to the main longitudinal volume with a dominant roofing surface and scale-appropriate, form-simplistic elements into the resulting composition.
The whole is meticulously composed according to the rules of symmetry, both façades are inscribed in a square, which is the basic module. The modulation itself subsequently derives from a simple division into halves, quarters, eighths, or can conversely be a multiple of those. It is a traditional method without the need for complicated measurement or reading dimensions from the drawing.
Symmetry and modulation are used with a certain lightness and freedom, typical for small folk constructions of the past, where axes were used merely as guiding lines, and the actual building elements often tilted to one side or the other. This carefree approach to building gives folk structures the charming quality that is still admired today.
The work with the historical footprint and the connection to tradition is emphasized by a hidden citation of the mass of small folk buildings in the facade composition. The gables in traditional forms are perceived when viewed from a broader surrounding, defining the building and emphasizing the horizontality of the roof rendered in the locally customary system of dark square slabs. These flow from the gables to the extensions, as is typical in mountain or foothill building tradition.
The system of addition, i.e., the attachment of minor elements to the main mass, fully governs the subsystem of glazing. Small roof windows or those in the gables are freely "scattered" across the building's envelope. In contrast, larger contemporary glazing elements intended for the now-typical connection between the interior and exterior are always grouped into a single, mass-simplistic module with the possibility of installing closable shutters.
All used facade materials, stone, wood, plaster, tiles, are customary for the area, and their color and surface treatment correspond to the requirements of the heritage zone. The overall design of the house aims for harmony with the environment.
The new building clearly expands the zone of original mountain structures represented closer to the center of the settlement, being part of the traditional shape. With its quality contemporary detailing solution, it responds to modern objects in the immediate vicinity.
Pavel Fanta
The English translation is powered by AI tool. Switch to Czech to view the original text source.
18 comments
add comment
Subject
Author
Date
nádhera
hopsematam
25.04.14 11:01
Zbytocna exhibicia
tomasgunis
25.04.14 05:06
...
Daniel John
26.04.14 02:27
Náhlý případ "cold feet"?
Dr.Lusciniol
28.04.14 09:50
:-(
Katerina Rettová
28.04.14 11:57
show all comments


