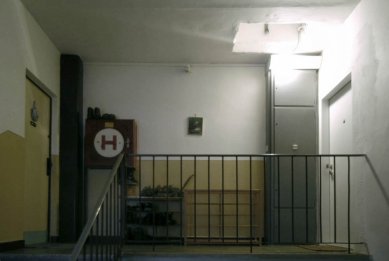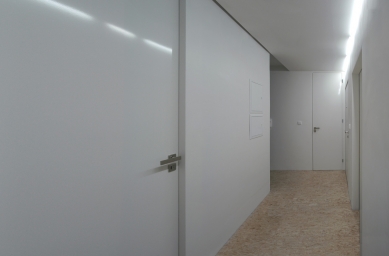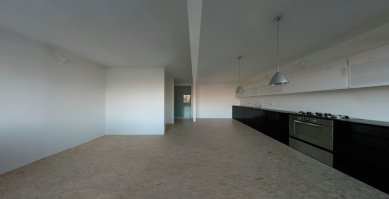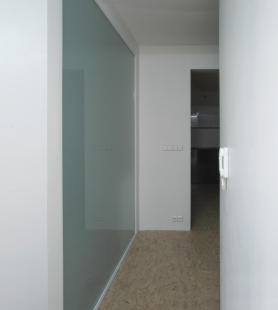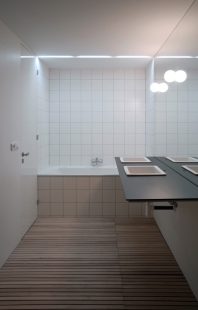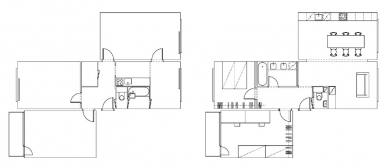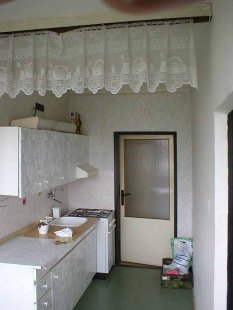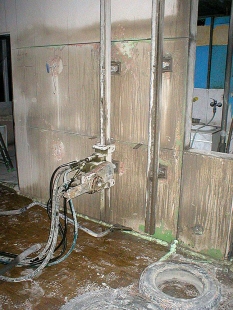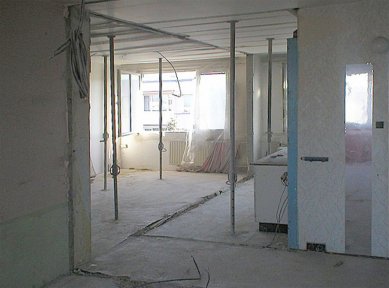
Apartment Reconstruction Louny

 |
Therefore, the task was to create the largest possible living space with a kitchen, a large bathroom (ideally with a window), and two separate rooms.
Because the dense load-bearing structure of the house - cross-load-bearing walls with a span of 3.45 m - spatially did not allow for the creation of a sufficiently large main living room with a kitchen, dining area, and living room, we proposed cutting a larger section of the load-bearing wall. This did involve the necessary intervention into the load-bearing structure of the house with the corresponding static measures, but as the only option, it allowed combining two adjacent rooms into one larger one. The hidden steel frame at the location of the original load-bearing wall today hypothetically divides the living space into a living and kitchen part. A generous kitchen unit occupies an entire side wall of the new living room.
The relocation of the bathroom and the new distribution concept in the apartment allowed for its expansion at the expense of the bedroom, which conversely achieved appropriate dimensions. In addition, the toilet became independent, defining the entrance to the apartment, closing off the hallway, and thus allowing for the elimination of doors into the living space. They are replaced by the length and bend of the hallway. The bathroom is illuminated by a wall of frosted translucent glass.
The materials are basic and subdued, as is the color scheme. White painting and ceramic tiles, black glossy laminate, and black matte compact work surfaces in the kitchen and bathroom. Throughout the apartment, except for the bathroom and toilet, the floor consists of ground lacquered chipboard panels. The basic materials and colors correspond to the utilitarian nature of the panel building, but they maintain a natural character and generosity in both surface and dimensions.
The English translation is powered by AI tool. Switch to Czech to view the original text source.
2 comments
add comment
Subject
Author
Date
odpady
fido
02.04.09 09:43
odpady
autor
09.09.09 03:09
show all comments


