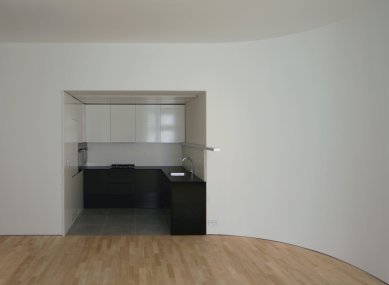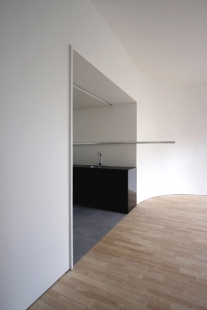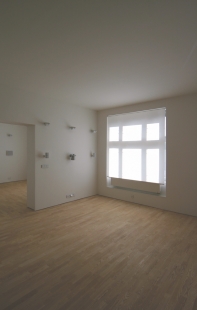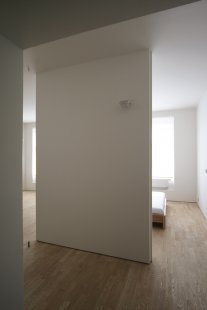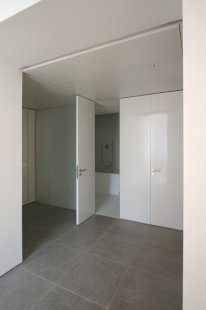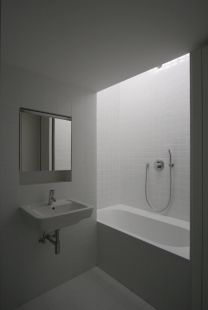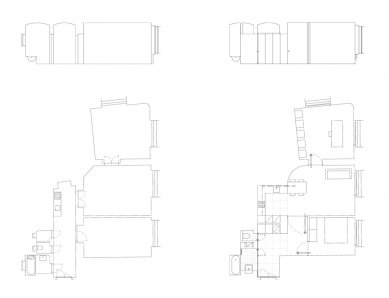
Renovation of apartment Prague-Vinohrady

 |
Generous proportions of the spaces, large formats of glossy laminate panels, subtle contrasts of glossy and matte white surfaces, ordinary fluorescent fixtures hidden in construction grooves, flat heating elements recessed in the window sill recess, as well as oil-treated parquet flooring and a few details - a sink glued under a thin laminate board, all elevated the standard of the apartment to the desired level.
All technical equipment, storage spaces, as well as details and surface connections retreat to the boundaries of the clean space of the rooms, into niches and grooves in the masonry. It is not about technologically demanding artistic minimalism, but about thoughtfully constructing the connections of rough masonry work to precise locksmith products of hidden door frames. It is easy to integrate carpentry products with acknowledged seamless joints into such a refined rough structure, or to align their size with the grout lines of tiles and cladding. The resulting space, cleared of anything that would disturb its clearly defined shape, can be freely furnished by the client.
The English translation is powered by AI tool. Switch to Czech to view the original text source.
0 comments
add comment


