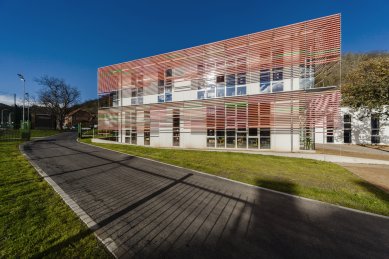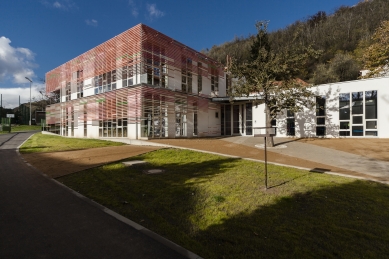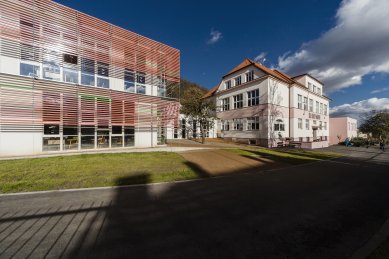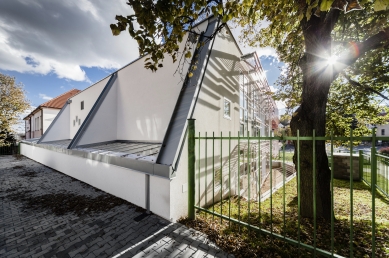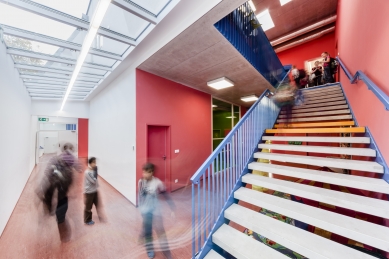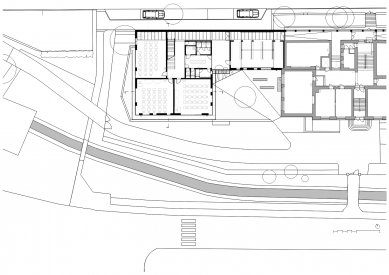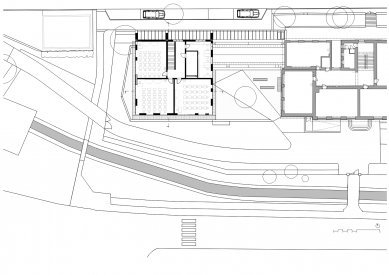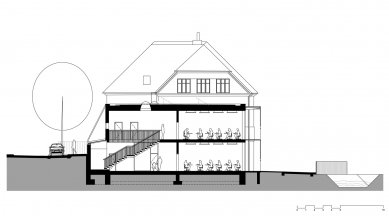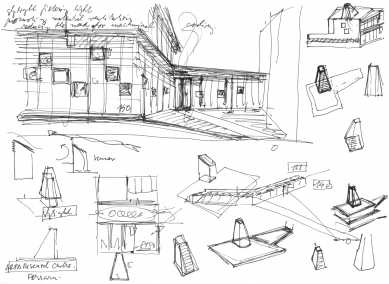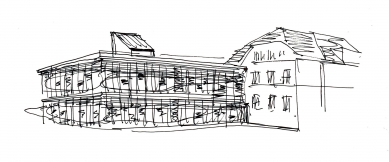
Extension of the pavilion at ZŠ Charlotty Masarykové

What should the new pavilion for the lower level of the primary school be like?
Positive and motivating. It must complement the sprawling composition of school buildings, which have grown over time in proportion to the needs of the school, in a suitably unobtrusive manner. However, it must primarily be a dignified and pleasant environment for young learners. The school should no longer evoke respect and fear in its students, but must particularly motivate and inspire them. It should be a healthy – interactive, work-educational space, a place for meetings between teachers and students.
The original school building was constructed at the beginning of the last century in the style of architectural modernism. The purpose of the building will never again be expressed so succinctly. It is an exact archetype of a school building. The new extension aims to retain this clear and purposeful definition while further enhancing it with its expression.
The basic shape scheme of the new western wing had to accept the existing communication axis connecting all school buildings, according to the brief. The new two-story pavilion is positioned along this axis to create the largest possible entrance courtyard between the main building and the new structure. This courtyard, in addition to its entrance role, can also serve as a relaxation-interaction space during large breaks or just after lessons conclude.
By illuminating the connecting corridor from above, it was possible to fill in the space between the corridor and Pod akáty street. This allowed the street to be widened with a new desired longitudinal parking space for school staff (who previously parked on the school grounds).
The architectural design was firmly subordinated to the economic and spatial conditions of the extension assignment and the real space on the school grounds. It represents a compact square with classrooms arranged along its perimeter oriented to the east, south, and west. The building has two above-ground floors, with three classrooms on the ground floor, aside from the entrance area and facilities, and another three classrooms on the upper floor. The new entrance for lower-grade students was positioned to be clearly identifiable right from the entrance to the premises. Changing rooms for all classes are located right next to the entrance hall – the information lobby. The sanitary facilities are centrally located on the ground floor. This space is dominated by the washroom - an interactive room for all users - both small and large. From here, visual monitoring of the entrance lobby as well as the changing rooms is possible. On the upper floor, other service rooms are situated - a teachers' lounge, a storage room for materials, and a technical space. The entire ground floor is accessible for visitors with disabilities.
The expression of the pavilion has been most influenced by the desire to create an ideal internal climate in the classrooms. The building is fully glazed on three sides. The fourth side – the north side – is completely enclosed.
The building is designed as a low-energy house (NED). The standard requirement for NED standard is a specific heat demand for heating of less than 50 kWh/m²/year.
Positive and motivating. It must complement the sprawling composition of school buildings, which have grown over time in proportion to the needs of the school, in a suitably unobtrusive manner. However, it must primarily be a dignified and pleasant environment for young learners. The school should no longer evoke respect and fear in its students, but must particularly motivate and inspire them. It should be a healthy – interactive, work-educational space, a place for meetings between teachers and students.
The original school building was constructed at the beginning of the last century in the style of architectural modernism. The purpose of the building will never again be expressed so succinctly. It is an exact archetype of a school building. The new extension aims to retain this clear and purposeful definition while further enhancing it with its expression.
The basic shape scheme of the new western wing had to accept the existing communication axis connecting all school buildings, according to the brief. The new two-story pavilion is positioned along this axis to create the largest possible entrance courtyard between the main building and the new structure. This courtyard, in addition to its entrance role, can also serve as a relaxation-interaction space during large breaks or just after lessons conclude.
By illuminating the connecting corridor from above, it was possible to fill in the space between the corridor and Pod akáty street. This allowed the street to be widened with a new desired longitudinal parking space for school staff (who previously parked on the school grounds).
The architectural design was firmly subordinated to the economic and spatial conditions of the extension assignment and the real space on the school grounds. It represents a compact square with classrooms arranged along its perimeter oriented to the east, south, and west. The building has two above-ground floors, with three classrooms on the ground floor, aside from the entrance area and facilities, and another three classrooms on the upper floor. The new entrance for lower-grade students was positioned to be clearly identifiable right from the entrance to the premises. Changing rooms for all classes are located right next to the entrance hall – the information lobby. The sanitary facilities are centrally located on the ground floor. This space is dominated by the washroom - an interactive room for all users - both small and large. From here, visual monitoring of the entrance lobby as well as the changing rooms is possible. On the upper floor, other service rooms are situated - a teachers' lounge, a storage room for materials, and a technical space. The entire ground floor is accessible for visitors with disabilities.
The expression of the pavilion has been most influenced by the desire to create an ideal internal climate in the classrooms. The building is fully glazed on three sides. The fourth side – the north side – is completely enclosed.
The building is designed as a low-energy house (NED). The standard requirement for NED standard is a specific heat demand for heating of less than 50 kWh/m²/year.
The English translation is powered by AI tool. Switch to Czech to view the original text source.
1 comment
add comment
Subject
Author
Date
Zavidim
Matej Farkaš
19.01.13 06:24
show all comments


