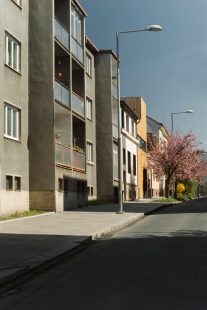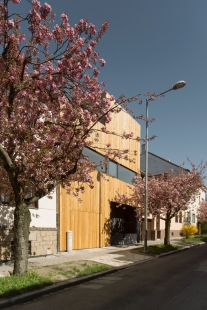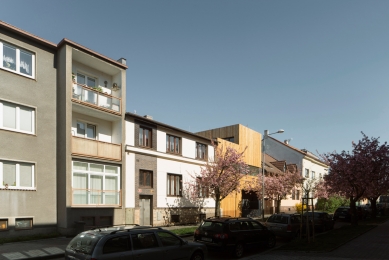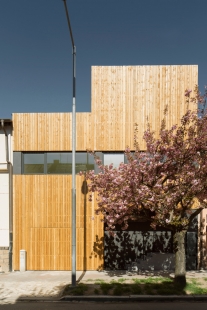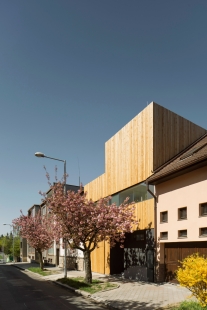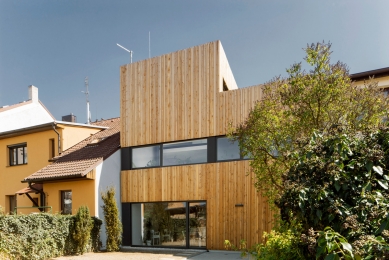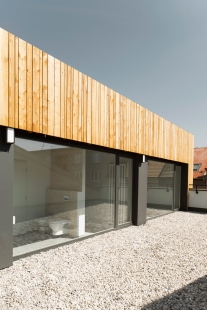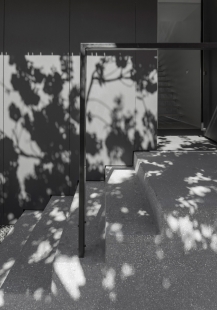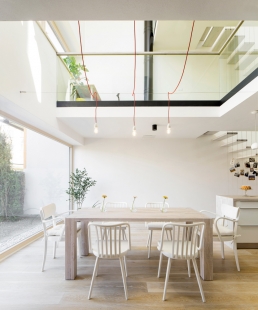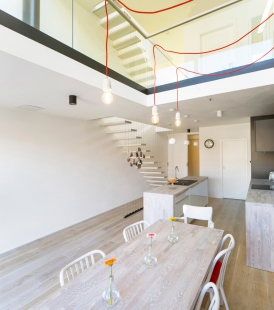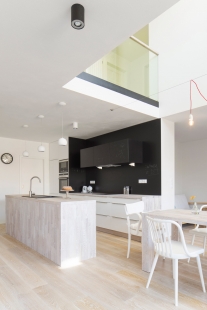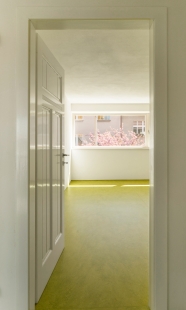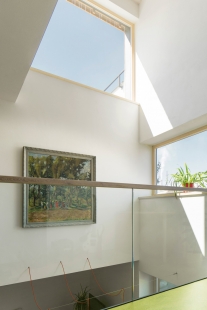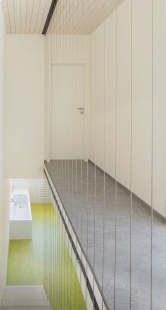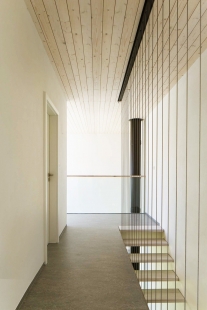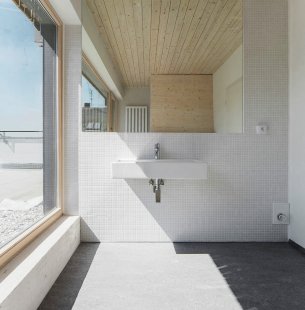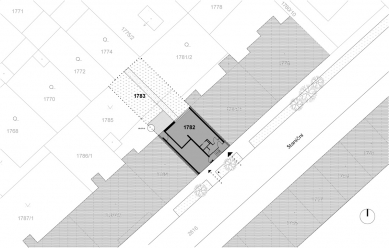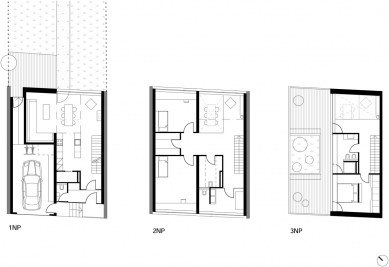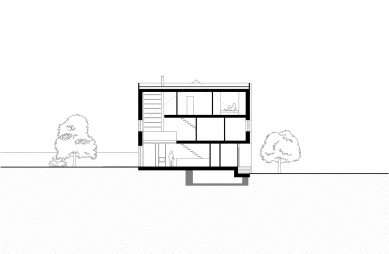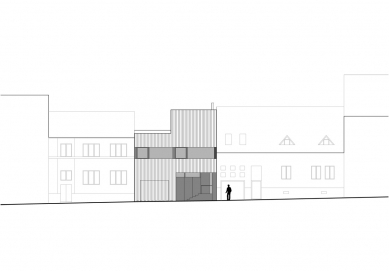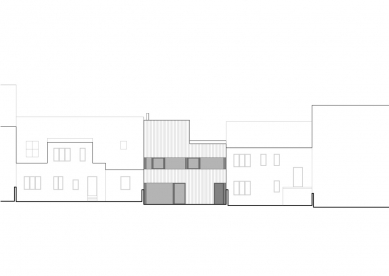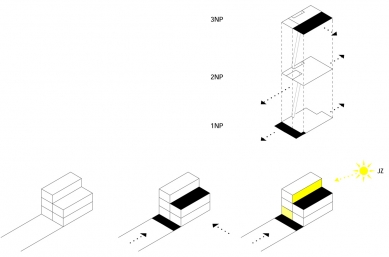
Row house

On the site of the demolished house, we designed a contemporary, open-row house. The house has a southeast facade facing the street and a northeast facade towards the garden, which is why we decided to bring natural light into the house through open ceilings from the attic. Inside the row house, you will find surprisingly open spatial solutions connected through all three floors. The ground floor contains a garage connected by a passage to the garden, and the main living area; the first floor is for children, and the upper floor with a rooftop terrace will serve as the parents' bedroom. The choice of colors and materials for the floors also responds to the vertical division of functional zones. We aimed to preserve traces of the original building in the new house, thus we incorporated, for example, doors, chairs, and paintings from the original home into the proposed interior. The facade is wooden, highlighting a possible return of wood to the city. In the design, we preserved the mature tree on the street, which stands in front of the entrance niche.
The English translation is powered by AI tool. Switch to Czech to view the original text source.
14 comments
add comment
Subject
Author
Date
Pochvala
honzaT
24.07.14 09:21
...
ondrejcisler
24.07.14 11:25
Gratulace
Vojtěch Peterka
24.07.14 11:11
Moc pěkné
Vandas
24.07.14 11:26
Víc takových...
Linie design studio
24.07.14 12:59
show all comments


