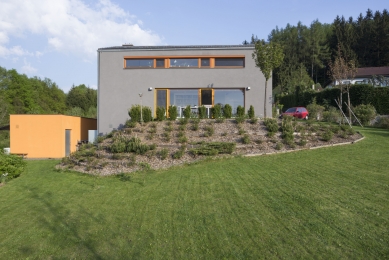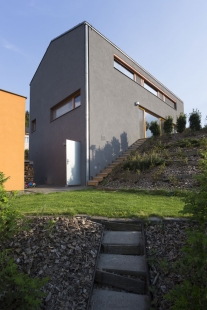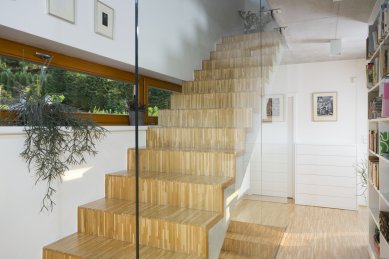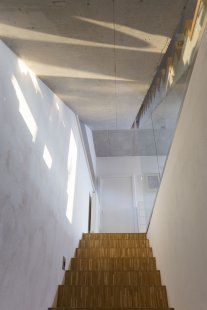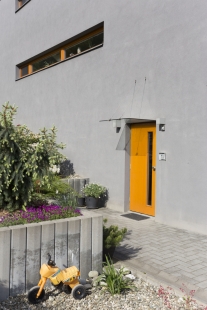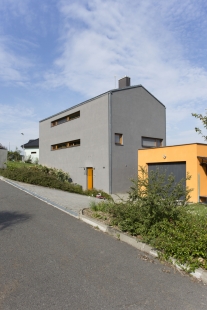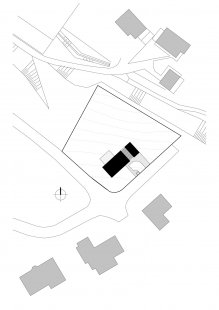
RD "KASA"

 |
At the beginning was a long-standing friendship between the investor and the architect. Together, they gradually built a modest family home that fully corresponds to today’s trends of elegant, spacious living.
The house is situated on a sloping plot and has a rectangular floor plan. Its compactness and minimalist layout were not only a result of a limited budget but also one of the investor's requirements. The regulatory conditions of the municipality strictly required a gabled roof. A disadvantage of the plot is the northwestern orientation, dictated by the close proximity of other houses on the opposite side and the orientation of views into the landscape.
Partly embedded into the slope is the technical background of the house, with a storage area and workshop, while a standalone garage is adjacent. The ground floor contains the social center of the house - a spacious living room with a dining area, kitchen, and study. The living room opens directly onto the terrace and garden, which the investor created himself with landscaping adjustments. On the first floor, there is the house's quiet zone - a bedroom with a bathroom, a dressing room, and a pair of children's rooms.
The simple, clean interior, combining white tones, wood, and exposed concrete, is dominated by individual pieces of furniture such as a replica of the famous chair by Charles and Ray Eames. The young couple, who have an eye for design and architecture, select furniture very thoughtfully and gradually according to their financial possibilities.
The size of the house continues to suit the young family with two children even after several years of use.
The English translation is powered by AI tool. Switch to Czech to view the original text source.
1 comment
add comment
Subject
Author
Date
Architektura je i venkovní prostor
Salve Veritas
07.06.14 09:06
show all comments


