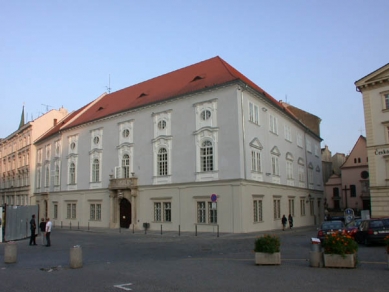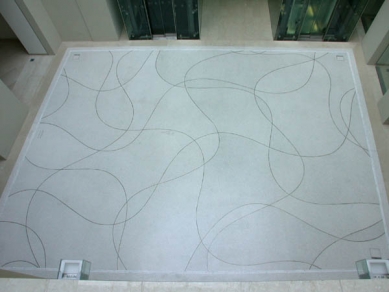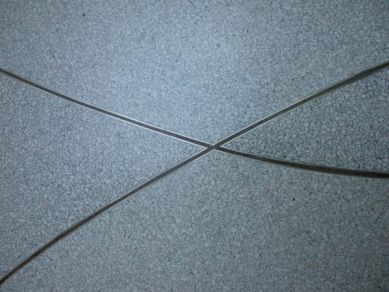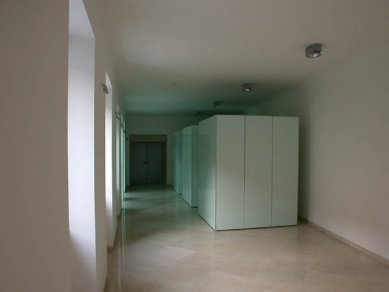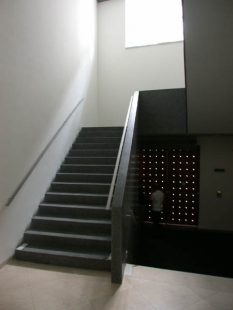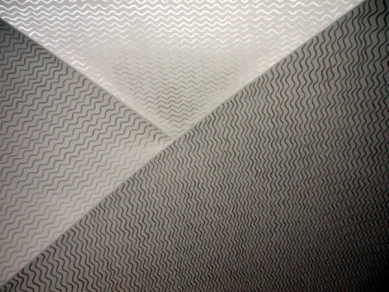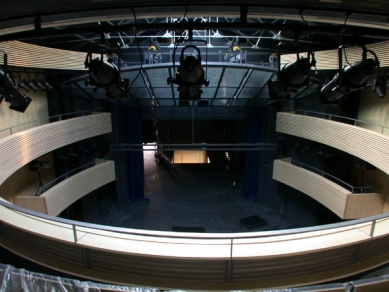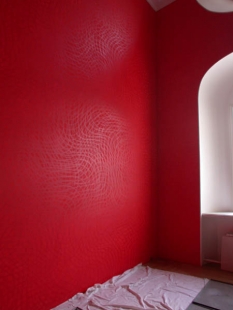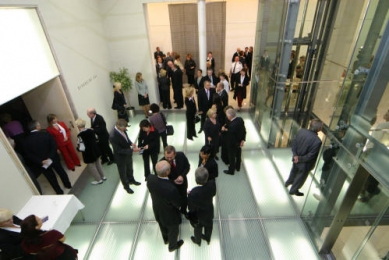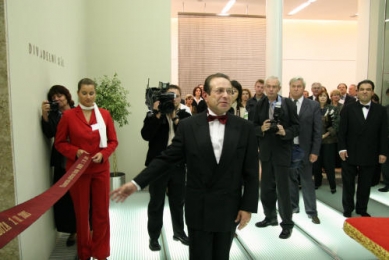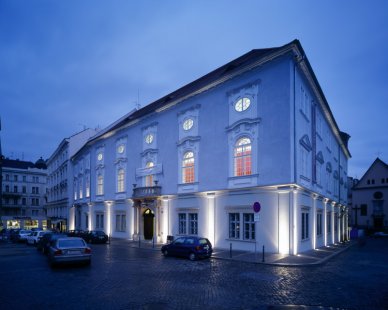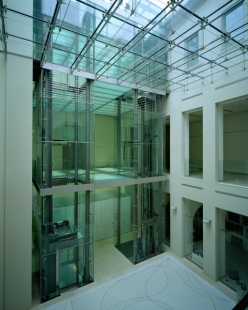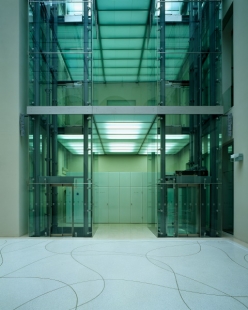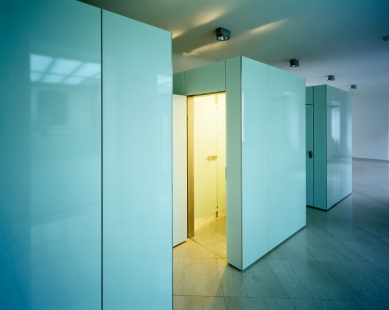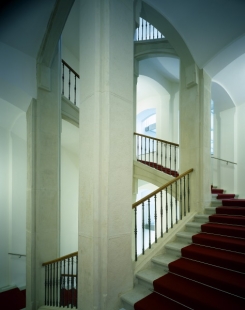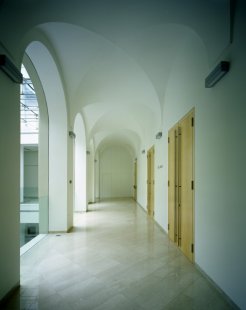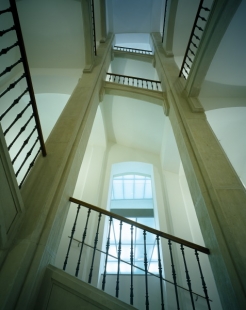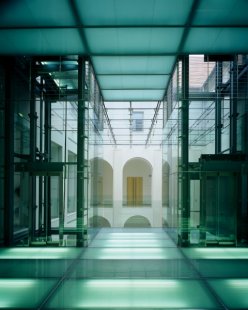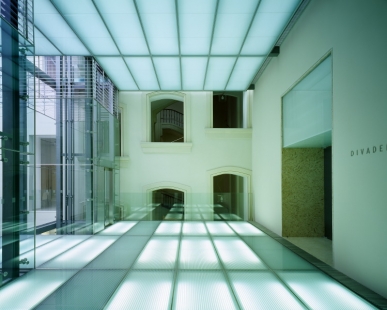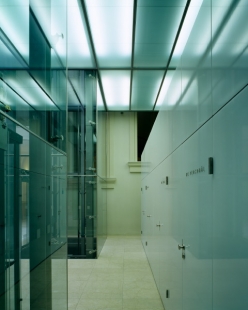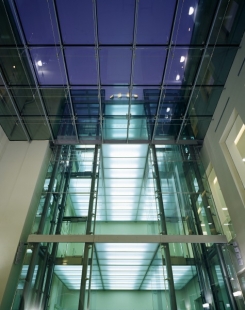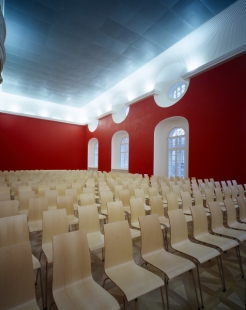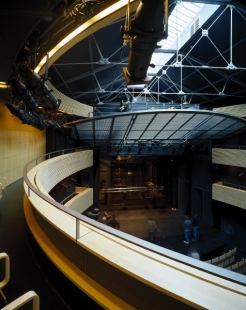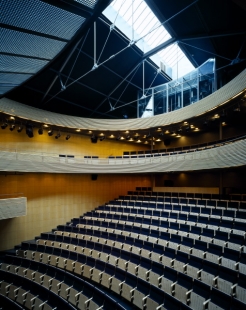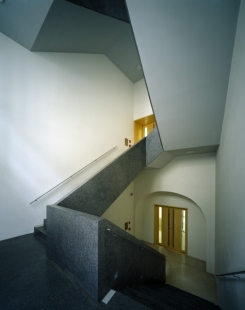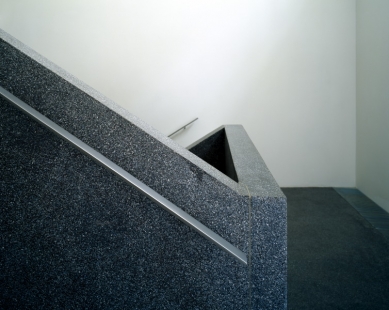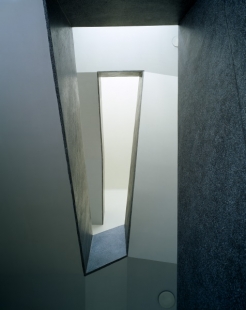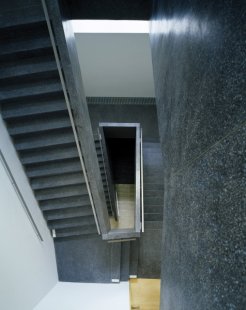
Redoubt

When architecture historians in the future consider the most significant architectural event that took place in Brno in 2005, they will write down the date October 1 - the reopening of the reconstructed Reduta. The reopening of this venue is important not only for the theatrical and musical community but also for the architectural community.
As is well known, Reduta is located at Zelný trh, right in the heart of our metropolis. The city center should be the urban showcase, a draw for tourists, a material memory, and it must be cared for much more than any other part. It is therefore immensely satisfying that after an endless 12 years, one of the most distinguished buildings in the city has taken a breath of new life.
The building of Reduta is not exactly an architectural gem. Its wealth is rather hidden in its biography than in its architectural structure. Its origins recall an urban palace, but the proportions, location, and overall mass of the building are not flawless. When the competition for the reconstruction of Reduta was held in 2000, the main task for the architectural teams was to restore Reduta's generosity and seriousness, which had been denied to it for many years.
The winner of the highly attended competition was a group from the Brno studio DRNH and the elder statesman of theatrical architecture - Miroslav Melena. They submitted an operationally and spatially simple design that got along very well with the existing building. The truth of this claim is also evidenced by the fact that the final appearance hardly differs from the competition design.
The concept of newly inserted modern elements contrasting with the historical structure has become a recognized solution in the field of reconstructions, and the studio DRNH had the opportunity to try it out in the past. With the reconstruction of the Jiří Mahen Library on Kobližná or the insertion of a pharmacy into the chapel of Saint Kunhuta in Zábrdovice, we can trace the principles that the architects adhered to in the case of Reduta. The most striking is the clear and readable separation of new elements from existing ones in a completely modern way. Minimal intervention in historical structures, the use of glass, stainless steel, the absence of decoration, elementary spatial forms - all this creates the reconstruction handwriting of the studio DRNH.
The DRNH studio belongs to the proponents of contemporary minimalism. In a city where Mies van der Rohe showed the world that less is more, this fact does not surprise us. Nevertheless, if you personally step into the new Reduta, you will have to come to terms with the fact that going to the theater can look different than we have been used to. DRNH is known for its innovative approach and is well-known to the Brno public. Their expansion of the recreational area at Kraví hora does not meet operational requirements, and I dare say that I am a very accommodating user of modern architecture. While we can shake our heads at the layout at Kraví hora, in the case of Reduta, nothing can be criticized about the operational arrangement. What worries us about Reduta is the coldness of modern architecture. The coldness that calls for an insulating reaction.
The architectural solution of Reduta is designed to allow life to enter it. The interior atrium is like a stage where the lives of visitors shine. Architecture serves as a background; the color of the atrium is so dull that even a not very bold outfit or a patron's tuxedo stands out in it, in contrast to the heavy interior of Mahen's theater, where your eyes are distracted by thousands of details. Let's look at the glass railings of the atrium - as if they didn't want to be there at all! As I understood from discussions about contemporary theater, there are two camps - proponents of classical theater and opera on one side and modernists on the other. I feel a similarity in architecture, and I think that the enemies of Pitínský’s Dalibor will not like the atrium of Brno's Reduta either.
At Reduta, the difference between the theater hall and the accompanying social and communication spaces is very well discernible. This is due to the composition of the design team, where the hall was mainly overseen by architect Melena. The spectator-friendly ellipse of the auditorium with wood paneling stands in stark contrast to the cold atrium. The former covered city market is recalled by preserving the steel-cast iron structure and columns. The glazing of the roof is excellent. The auditorium is a place where you can relax and immerse yourself in the dark, while in the atrium you must live (play?) your lives. This interpretation of the described spaces delights me, and I think about it a lot after visiting Reduta. I wouldn't dare to say that the architects thought alike, but the result satisfies me.
It wouldn’t be a cultural venue without the presence of visual art. DRNH are very well aware of what contemporary minimalism is criticized for and also know how to escape this dead end. While Adolf Loos buried ornament deep beneath the earth, contemporary minimalists see ornament as a way forward for further development. The pioneers in the cultivation of minimalism are the Swiss studio of Jacques Herzog and Pierre de Meuron. These Swiss architects began literally printing their buildings with plant motifs, describing them with letters, covering them with artistic blinds, in short, they started to decorate their simple forms. DRNH invited artist Petr Kvíčala to embellish the space. His contribution to the interior is generous. Almost the entire floor of the atrium is filled with his "ice rink," which is masterful both artistically and primarily in terms of craftsmanship. The invisible movement paths of visitors materialize on the terrazzo floor. Kvíčala also painted the ceiling of the café, playfully engaging with the light and creating interesting effects. The most notable achievement of Kvíčala can be found on the upper floor in the Reduta hall, where the largest abstract painting in the Czech Republic is located. The deep red coloring with restless veins creates a festive atmosphere and warms the entire hall. While the atrium is composed in tones of coldness, the theater and Reduta hall invite you into warmth and offer a hug. One may wonder why another artist is not represented in the building. More artworks would certainly enhance the Reduta space, and if an artwork were detached from the floor, walls, or ceiling, it would certainly benefit the interior.
The reborn Reduta is a great house in a significant location. It will function all day, attracting visitors, inviting them to sit in the café, or simply shortening their path. Reduta livens up the urban environment and does so with refinement. Compared to the Velký Špalíček or the Vaňkovka Gallery, it offers a more cultured space and shows an alternative path other than dissolving into consumerism. Reduta is a gem in the history of Brno, and we certainly need not be ashamed of its current appearance.
Reduta - Redoute ( R´dút ), fr., in fortification, a rampart built in a field way, semi-permanent or permanent, more or less independent, although it is part of the fortifications, enclosed on all sides, though only a tambour on the neck, unlike ramparts with a completely open neck. Adapted according to the shape of the land, it can have very diverse floor plans, most often polygonal. Like every rampart, it also has a front, barbicans for cannons, shelters for the garrison, gunpowder stores, etc., obstacles before the moat, etc., it is generally constructed according to the general rules of fortification. Since the 17th century, they have generally been referred to as redoubts for masquerades and masked balls.
( Ott's Dictionary of Science, 1899 )
Reduta f. (fr.) 1. In old fortresses, a small enclosed rampart with a ditch. 2. Masquerade ball, a building where masquerade balls and dancing parties were held in general.
( Dictionary of Foreign Words Dr. Rejman, Prague, 1971 )
"To perceive the building not as a simple sum of all old preserved and newly designed elements, but primarily as a harmonious whole for which it is necessary to find a precise balance in proportion, space, color, and light, thus revealing a spiritual dimension of our actions that transcends us all. To find the missing historical decorations transformed in contemporary visual art and thus return to the historically proven co-action of art and architecture with the aim of creating a festive atmosphere."
( From the author's report of Atelier D.R.N.H. )
HISTORY
The building of the Reduta Theater at Zelný trh is considered the oldest theater building in Central Europe. The architectural beginnings of the present building, readable in its architectural organism, date back to the 16th century when the Renaissance Liechtenstein House was created on the foundation of several Gothic burgher houses with palace features. The transformation into a city tavern took place from 1602 to 1605 under the influence of late Renaissance styles. Further building actions followed at the end of the 17th century, this time in the spirit of early Baroque. The culmination of the Baroque reconstruction of the city tavern associated with the new construction of a theater in the eastern wing occurred between 1735 and 1736. After fires in 1785 and 1786, the theater underwent a classicist renovation, which was accompanied by a transformation of the tavern into Reduta in the true sense of the word - the current representative hall was created. The new main staircase was completed after 1854 together with other minor modifications. The last fire affected the theater on June 23, 1870; the theater remained in ruins until 1890-91 when a three-nave market hall was built on the site of the eastern wing, and the façade was unified to Zelný trh. Theater operations were reintroduced in the building only in 1919, with the former Reduta hall adapted as a theater hall. In this form, the object remained preserved even after interior modifications by Bohuslav and Kamil Fuchs in the 1950s. The building was definitively closed in the early 1990s due to its disastrous condition.
Reports of the first theater performances date back to the second half of the 17th century, still in connection with the operation of the city tavern. Although the general mind remembers primarily the performance of the eleven-year-old W. A. Mozart in 1767, the peak period of blossoming is marked by the years 1787 and 1870. On the boards of Brno's Reduta, everything essential from the repertoire of that time took place mainly in the first half of the 19th century; premieres were often followed shortly after their Vienna presentations and were often performed before being shown in Prague. The first Czech performance - the opera Ghost in the Mill was staged in 1814, and in 1952, Josef Kajetán Tyl performed here as a member of Prokop's theater company.
RECONSTRUCTION
Reduta waited for its fundamental rehabilitation until 1999 when a public architectural competition was announced by the city in cooperation with the Czech Chamber of Architects. The assignment was not to utilize the entire building as a theater but, in connection with its history, to restore its earlier social and representative functions with the possibility of offering rentable spaces in the building.
The solution chosen by the expert jury became the basis for all further project work commissioned to the winners of the competition, namely the Association for Theater Reduta consisting of Atelier D.R.N.H., v.o.s. and Doc. Miroslav Melena. In June 2001, a construction permit was issued, and at the end of 2001, a general contractor for the construction (IMOS a.s.) was selected in a public competition. The reconstruction itself took place from March 2002, and by June 2005, the construction part was completed, with interior furnishings to be added by the end of September. The premiere is scheduled for October 1, 2005.
Although the house has a famous history filled with stories and important events reaching far back into the past, its physical matter is essentially ordinary, for history has practically completely destroyed this matter through fires and reconstructions. In the winning architectural proposal, a new concept was therefore outlined, which was constructed on one side on restoring the original floor plans according to preserved archival materials and on the other hand addressed contemporary needs with a contemporary, clearly inserted, spatially and materially precisely defined form. The proposed solution thus respects the listed protected structures and elements, and the entire design and construction process took place under the supervision of heritage protection authorities.
Within the building, attention was focused on restoring the original scheme of functioning around the arcade courtyard. The path to fulfilling this goal led through the demolition of all modern insertions both in the internal layout as well as in the courtyard area. This revealed the logic of the original solution and the noble monumentality of the inner Baroque spaces fully. In accordance with the established concept, the necessary backup facilities were situated in clearly inserted, built-in containers clad with repeating glass.
The Reduta hall was freed of the built-in elevation of the auditorium and thus became once again a space for festive and representative purposes.
In the eastern wing of the former market, after the complete demolition of internal structures, an entire theater hall, including technical and operational facilities, was inserted. Historic steel-cast iron trusses and a glazed skylight remain visible to the audience, becoming part of the interior of the theater hall, and thanks to a dimming system, it will be possible to conduct, for example, afternoon rehearsals in daylight.
The absence of the expected preserved historical decorations in the interiors, especially acutely felt in such a significant historical object, led (given the minimal historical resources about its original appearance) to reflections on its transformation into another form. The architects sought contemporary visual art that would have a certain connection to the Baroque period. In these considerations, they decided on the artist Petr Kvíčala, whose abstract linear large-scale paintings are a reference to the once narrow relationship between visual art and architecture. Large-scale paintings directly on the wall are found in the festive Reduta hall and café; the atrium features an ornament engraved directly into the terrazzo floor, in the form of organic lines of cherry wood lined with white brass.
The reconstructed object has several functions that interweave and complement each other. These are the following basic functions:
- Theater function (chamber stage of the National Theater in Brno)
- Social function (Reduta hall and adjacent spaces)
- Commercial function (rental spaces)
- Presentation function (rental lounge)
- Exhibition function (atrium space, adjacent areas)
- Catering function (theater café)
The reconstructed Reduta has one underground level, three above-ground levels, and an insertion into the roof. In the space below the theater hall and the atrium, intermezzos of technical background are inserted. Vertically, the object is connected by two staircases, two elevators, and an additional protected escape route from the auditorium space to Květinářská street. The assignment specified not to address the basement spaces of the building and to keep them accessible for potential future use.
AUTHOR TEAM
The current architectural solution is the work of architects from the Brno Atelier D.R.N.H. - Antonín Novák, Petr Valenta, Radovan Smejkal, and Eduard Štěrbák, in collaboration with Miroslav Melena for the theatrical part and with visual artist Petr Kvíčala.
Atelier D.R.N.H. was founded in 1990 by authorized architects Antonín Novák and Petr Valenta. The activity of the studio has primarily focused from the beginning on architecturally demanding buildings in historical contexts, emphasizing the context and genius loci of the place. The studio has completely designed, for example, the reconstruction of the Baroque Schrattenbach Palace into the Jiří Mahen Library in Brno on Kobližná street, the reconstruction and expansion of the sports complex at Kraví hora in Brno, the reconstruction of the chapel of St. Kunhuta into a pharmacy at the Military Hospital in Brno, the building of the Transport Company of the City of Brno on Novobranská street (together with the RAW studio), and the reconstructions of the Machinery and Administration objects in the Vaňkovka area.
The projects, designs, and constructions of the studio are published in both domestic and foreign press, and the studio participates in architectural exhibitions and competitions. The building of the Transport Company of the City of Brno was nominated for the New Construction in Historical Context Award for the period from 1989 to 1999; the same building was selected by the French-Czech expert jury for participation in an architecture exhibition in Paris during the Czech culture days in France, the construction of swimming pools at Kraví hora received the highest award Grand Prix of the Architects' Association 2005, and the titles of Construction of the South Moravian Region and Pool of the Year, and was nominated for the European Mies van der Rohe Award for the Czech Republic.
Miroslav Melena studied scenography under Prof. Arch. František Troster at the Academy of Performing Arts in Prague, where he later worked as a teacher and habilitated in 1996. A substantial part of his work consists of authorial collaborations with the theater "Studio Ypsilon," for which he created a hundred productions. In later years, more than twenty theaters and multipurpose facilities were built or reconstructed according to his designs, the most well-known of which include the Horácké Theater in Jihlava, the City Theater in Brno, the multipurpose hall of the congress center in Prague, the City Theater in Sokolov, and the Theater on Fidlovačka in Prague.
For the reconstruction of the ARCHA Theater in Prague, he received a silver medal at the international exhibition PQ 95.
He currently teaches as the head of the second studio at the Faculty of Architecture, Technical University in Liberec, and continues to implement other theater projects, including some in Croatia.
Petr Kvíčala is one of the most significant personalities in Czech abstract non-representational painting. At the turn of the 1980s and 1990s, he was a pioneer in discovering and promoting ornament as a unique phenomenon and gradually logically integrated into the context of contemporary painting in both Czech and broader contexts. Moreover, since he has researched how painting forms over time and how it is delimited in space, a natural shift in his work towards architectural projects occurred, in which he collaborated with prominent Czech and foreign architects.
He has organized more than fifty solo exhibitions, his works are represented in numerous public collections, and he has realized works in architecture in the Czech Republic, Switzerland, and Germany. In 1991, he received the Honorary Award of Jindřich Chalupecký for his work.
He lives and works in Brno. He also engages in lecturing and pedagogical activities at the Faculty of Fine Arts in Brno, where he leads a painting studio.
As is well known, Reduta is located at Zelný trh, right in the heart of our metropolis. The city center should be the urban showcase, a draw for tourists, a material memory, and it must be cared for much more than any other part. It is therefore immensely satisfying that after an endless 12 years, one of the most distinguished buildings in the city has taken a breath of new life.
The building of Reduta is not exactly an architectural gem. Its wealth is rather hidden in its biography than in its architectural structure. Its origins recall an urban palace, but the proportions, location, and overall mass of the building are not flawless. When the competition for the reconstruction of Reduta was held in 2000, the main task for the architectural teams was to restore Reduta's generosity and seriousness, which had been denied to it for many years.
The winner of the highly attended competition was a group from the Brno studio DRNH and the elder statesman of theatrical architecture - Miroslav Melena. They submitted an operationally and spatially simple design that got along very well with the existing building. The truth of this claim is also evidenced by the fact that the final appearance hardly differs from the competition design.
The concept of newly inserted modern elements contrasting with the historical structure has become a recognized solution in the field of reconstructions, and the studio DRNH had the opportunity to try it out in the past. With the reconstruction of the Jiří Mahen Library on Kobližná or the insertion of a pharmacy into the chapel of Saint Kunhuta in Zábrdovice, we can trace the principles that the architects adhered to in the case of Reduta. The most striking is the clear and readable separation of new elements from existing ones in a completely modern way. Minimal intervention in historical structures, the use of glass, stainless steel, the absence of decoration, elementary spatial forms - all this creates the reconstruction handwriting of the studio DRNH.
The DRNH studio belongs to the proponents of contemporary minimalism. In a city where Mies van der Rohe showed the world that less is more, this fact does not surprise us. Nevertheless, if you personally step into the new Reduta, you will have to come to terms with the fact that going to the theater can look different than we have been used to. DRNH is known for its innovative approach and is well-known to the Brno public. Their expansion of the recreational area at Kraví hora does not meet operational requirements, and I dare say that I am a very accommodating user of modern architecture. While we can shake our heads at the layout at Kraví hora, in the case of Reduta, nothing can be criticized about the operational arrangement. What worries us about Reduta is the coldness of modern architecture. The coldness that calls for an insulating reaction.
The architectural solution of Reduta is designed to allow life to enter it. The interior atrium is like a stage where the lives of visitors shine. Architecture serves as a background; the color of the atrium is so dull that even a not very bold outfit or a patron's tuxedo stands out in it, in contrast to the heavy interior of Mahen's theater, where your eyes are distracted by thousands of details. Let's look at the glass railings of the atrium - as if they didn't want to be there at all! As I understood from discussions about contemporary theater, there are two camps - proponents of classical theater and opera on one side and modernists on the other. I feel a similarity in architecture, and I think that the enemies of Pitínský’s Dalibor will not like the atrium of Brno's Reduta either.
At Reduta, the difference between the theater hall and the accompanying social and communication spaces is very well discernible. This is due to the composition of the design team, where the hall was mainly overseen by architect Melena. The spectator-friendly ellipse of the auditorium with wood paneling stands in stark contrast to the cold atrium. The former covered city market is recalled by preserving the steel-cast iron structure and columns. The glazing of the roof is excellent. The auditorium is a place where you can relax and immerse yourself in the dark, while in the atrium you must live (play?) your lives. This interpretation of the described spaces delights me, and I think about it a lot after visiting Reduta. I wouldn't dare to say that the architects thought alike, but the result satisfies me.
It wouldn’t be a cultural venue without the presence of visual art. DRNH are very well aware of what contemporary minimalism is criticized for and also know how to escape this dead end. While Adolf Loos buried ornament deep beneath the earth, contemporary minimalists see ornament as a way forward for further development. The pioneers in the cultivation of minimalism are the Swiss studio of Jacques Herzog and Pierre de Meuron. These Swiss architects began literally printing their buildings with plant motifs, describing them with letters, covering them with artistic blinds, in short, they started to decorate their simple forms. DRNH invited artist Petr Kvíčala to embellish the space. His contribution to the interior is generous. Almost the entire floor of the atrium is filled with his "ice rink," which is masterful both artistically and primarily in terms of craftsmanship. The invisible movement paths of visitors materialize on the terrazzo floor. Kvíčala also painted the ceiling of the café, playfully engaging with the light and creating interesting effects. The most notable achievement of Kvíčala can be found on the upper floor in the Reduta hall, where the largest abstract painting in the Czech Republic is located. The deep red coloring with restless veins creates a festive atmosphere and warms the entire hall. While the atrium is composed in tones of coldness, the theater and Reduta hall invite you into warmth and offer a hug. One may wonder why another artist is not represented in the building. More artworks would certainly enhance the Reduta space, and if an artwork were detached from the floor, walls, or ceiling, it would certainly benefit the interior.
The reborn Reduta is a great house in a significant location. It will function all day, attracting visitors, inviting them to sit in the café, or simply shortening their path. Reduta livens up the urban environment and does so with refinement. Compared to the Velký Špalíček or the Vaňkovka Gallery, it offers a more cultured space and shows an alternative path other than dissolving into consumerism. Reduta is a gem in the history of Brno, and we certainly need not be ashamed of its current appearance.
AUTHOR'S REPORT
MOTTOReduta - Redoute ( R´dút ), fr., in fortification, a rampart built in a field way, semi-permanent or permanent, more or less independent, although it is part of the fortifications, enclosed on all sides, though only a tambour on the neck, unlike ramparts with a completely open neck. Adapted according to the shape of the land, it can have very diverse floor plans, most often polygonal. Like every rampart, it also has a front, barbicans for cannons, shelters for the garrison, gunpowder stores, etc., obstacles before the moat, etc., it is generally constructed according to the general rules of fortification. Since the 17th century, they have generally been referred to as redoubts for masquerades and masked balls.
( Ott's Dictionary of Science, 1899 )
Reduta f. (fr.) 1. In old fortresses, a small enclosed rampart with a ditch. 2. Masquerade ball, a building where masquerade balls and dancing parties were held in general.
( Dictionary of Foreign Words Dr. Rejman, Prague, 1971 )
"To perceive the building not as a simple sum of all old preserved and newly designed elements, but primarily as a harmonious whole for which it is necessary to find a precise balance in proportion, space, color, and light, thus revealing a spiritual dimension of our actions that transcends us all. To find the missing historical decorations transformed in contemporary visual art and thus return to the historically proven co-action of art and architecture with the aim of creating a festive atmosphere."
( From the author's report of Atelier D.R.N.H. )
HISTORY
The building of the Reduta Theater at Zelný trh is considered the oldest theater building in Central Europe. The architectural beginnings of the present building, readable in its architectural organism, date back to the 16th century when the Renaissance Liechtenstein House was created on the foundation of several Gothic burgher houses with palace features. The transformation into a city tavern took place from 1602 to 1605 under the influence of late Renaissance styles. Further building actions followed at the end of the 17th century, this time in the spirit of early Baroque. The culmination of the Baroque reconstruction of the city tavern associated with the new construction of a theater in the eastern wing occurred between 1735 and 1736. After fires in 1785 and 1786, the theater underwent a classicist renovation, which was accompanied by a transformation of the tavern into Reduta in the true sense of the word - the current representative hall was created. The new main staircase was completed after 1854 together with other minor modifications. The last fire affected the theater on June 23, 1870; the theater remained in ruins until 1890-91 when a three-nave market hall was built on the site of the eastern wing, and the façade was unified to Zelný trh. Theater operations were reintroduced in the building only in 1919, with the former Reduta hall adapted as a theater hall. In this form, the object remained preserved even after interior modifications by Bohuslav and Kamil Fuchs in the 1950s. The building was definitively closed in the early 1990s due to its disastrous condition.
Reports of the first theater performances date back to the second half of the 17th century, still in connection with the operation of the city tavern. Although the general mind remembers primarily the performance of the eleven-year-old W. A. Mozart in 1767, the peak period of blossoming is marked by the years 1787 and 1870. On the boards of Brno's Reduta, everything essential from the repertoire of that time took place mainly in the first half of the 19th century; premieres were often followed shortly after their Vienna presentations and were often performed before being shown in Prague. The first Czech performance - the opera Ghost in the Mill was staged in 1814, and in 1952, Josef Kajetán Tyl performed here as a member of Prokop's theater company.
RECONSTRUCTION
Reduta waited for its fundamental rehabilitation until 1999 when a public architectural competition was announced by the city in cooperation with the Czech Chamber of Architects. The assignment was not to utilize the entire building as a theater but, in connection with its history, to restore its earlier social and representative functions with the possibility of offering rentable spaces in the building.
The solution chosen by the expert jury became the basis for all further project work commissioned to the winners of the competition, namely the Association for Theater Reduta consisting of Atelier D.R.N.H., v.o.s. and Doc. Miroslav Melena. In June 2001, a construction permit was issued, and at the end of 2001, a general contractor for the construction (IMOS a.s.) was selected in a public competition. The reconstruction itself took place from March 2002, and by June 2005, the construction part was completed, with interior furnishings to be added by the end of September. The premiere is scheduled for October 1, 2005.
Although the house has a famous history filled with stories and important events reaching far back into the past, its physical matter is essentially ordinary, for history has practically completely destroyed this matter through fires and reconstructions. In the winning architectural proposal, a new concept was therefore outlined, which was constructed on one side on restoring the original floor plans according to preserved archival materials and on the other hand addressed contemporary needs with a contemporary, clearly inserted, spatially and materially precisely defined form. The proposed solution thus respects the listed protected structures and elements, and the entire design and construction process took place under the supervision of heritage protection authorities.
Within the building, attention was focused on restoring the original scheme of functioning around the arcade courtyard. The path to fulfilling this goal led through the demolition of all modern insertions both in the internal layout as well as in the courtyard area. This revealed the logic of the original solution and the noble monumentality of the inner Baroque spaces fully. In accordance with the established concept, the necessary backup facilities were situated in clearly inserted, built-in containers clad with repeating glass.
The Reduta hall was freed of the built-in elevation of the auditorium and thus became once again a space for festive and representative purposes.
In the eastern wing of the former market, after the complete demolition of internal structures, an entire theater hall, including technical and operational facilities, was inserted. Historic steel-cast iron trusses and a glazed skylight remain visible to the audience, becoming part of the interior of the theater hall, and thanks to a dimming system, it will be possible to conduct, for example, afternoon rehearsals in daylight.
The absence of the expected preserved historical decorations in the interiors, especially acutely felt in such a significant historical object, led (given the minimal historical resources about its original appearance) to reflections on its transformation into another form. The architects sought contemporary visual art that would have a certain connection to the Baroque period. In these considerations, they decided on the artist Petr Kvíčala, whose abstract linear large-scale paintings are a reference to the once narrow relationship between visual art and architecture. Large-scale paintings directly on the wall are found in the festive Reduta hall and café; the atrium features an ornament engraved directly into the terrazzo floor, in the form of organic lines of cherry wood lined with white brass.
The reconstructed object has several functions that interweave and complement each other. These are the following basic functions:
- Theater function (chamber stage of the National Theater in Brno)
- Social function (Reduta hall and adjacent spaces)
- Commercial function (rental spaces)
- Presentation function (rental lounge)
- Exhibition function (atrium space, adjacent areas)
- Catering function (theater café)
The reconstructed Reduta has one underground level, three above-ground levels, and an insertion into the roof. In the space below the theater hall and the atrium, intermezzos of technical background are inserted. Vertically, the object is connected by two staircases, two elevators, and an additional protected escape route from the auditorium space to Květinářská street. The assignment specified not to address the basement spaces of the building and to keep them accessible for potential future use.
AUTHOR TEAM
The current architectural solution is the work of architects from the Brno Atelier D.R.N.H. - Antonín Novák, Petr Valenta, Radovan Smejkal, and Eduard Štěrbák, in collaboration with Miroslav Melena for the theatrical part and with visual artist Petr Kvíčala.
Atelier D.R.N.H. was founded in 1990 by authorized architects Antonín Novák and Petr Valenta. The activity of the studio has primarily focused from the beginning on architecturally demanding buildings in historical contexts, emphasizing the context and genius loci of the place. The studio has completely designed, for example, the reconstruction of the Baroque Schrattenbach Palace into the Jiří Mahen Library in Brno on Kobližná street, the reconstruction and expansion of the sports complex at Kraví hora in Brno, the reconstruction of the chapel of St. Kunhuta into a pharmacy at the Military Hospital in Brno, the building of the Transport Company of the City of Brno on Novobranská street (together with the RAW studio), and the reconstructions of the Machinery and Administration objects in the Vaňkovka area.
The projects, designs, and constructions of the studio are published in both domestic and foreign press, and the studio participates in architectural exhibitions and competitions. The building of the Transport Company of the City of Brno was nominated for the New Construction in Historical Context Award for the period from 1989 to 1999; the same building was selected by the French-Czech expert jury for participation in an architecture exhibition in Paris during the Czech culture days in France, the construction of swimming pools at Kraví hora received the highest award Grand Prix of the Architects' Association 2005, and the titles of Construction of the South Moravian Region and Pool of the Year, and was nominated for the European Mies van der Rohe Award for the Czech Republic.
Miroslav Melena studied scenography under Prof. Arch. František Troster at the Academy of Performing Arts in Prague, where he later worked as a teacher and habilitated in 1996. A substantial part of his work consists of authorial collaborations with the theater "Studio Ypsilon," for which he created a hundred productions. In later years, more than twenty theaters and multipurpose facilities were built or reconstructed according to his designs, the most well-known of which include the Horácké Theater in Jihlava, the City Theater in Brno, the multipurpose hall of the congress center in Prague, the City Theater in Sokolov, and the Theater on Fidlovačka in Prague.
For the reconstruction of the ARCHA Theater in Prague, he received a silver medal at the international exhibition PQ 95.
He currently teaches as the head of the second studio at the Faculty of Architecture, Technical University in Liberec, and continues to implement other theater projects, including some in Croatia.
Petr Kvíčala is one of the most significant personalities in Czech abstract non-representational painting. At the turn of the 1980s and 1990s, he was a pioneer in discovering and promoting ornament as a unique phenomenon and gradually logically integrated into the context of contemporary painting in both Czech and broader contexts. Moreover, since he has researched how painting forms over time and how it is delimited in space, a natural shift in his work towards architectural projects occurred, in which he collaborated with prominent Czech and foreign architects.
He has organized more than fifty solo exhibitions, his works are represented in numerous public collections, and he has realized works in architecture in the Czech Republic, Switzerland, and Germany. In 1991, he received the Honorary Award of Jindřich Chalupecký for his work.
He lives and works in Brno. He also engages in lecturing and pedagogical activities at the Faculty of Fine Arts in Brno, where he leads a painting studio.
The English translation is powered by AI tool. Switch to Czech to view the original text source.
9 comments
add comment
Subject
Author
Date
Byl jsem v Redutě
Libor Kalina
10.10.05 10:12
Místo v divadle jako v kanceláři
----------
25.05.07 12:34
....
....
25.05.07 03:59
Navrch huj vevnitř fuj
Radim Vrána
07.06.07 01:57
Pokažená Reduta
havran
10.04.08 08:20
show all comments


