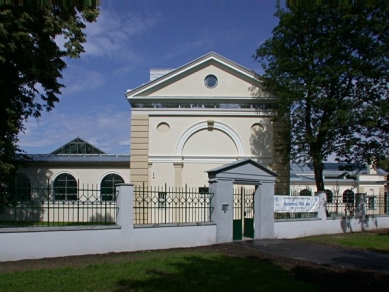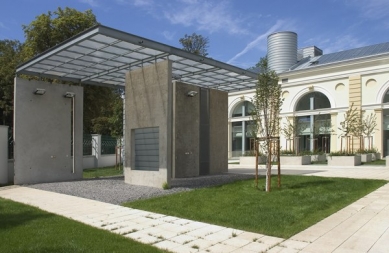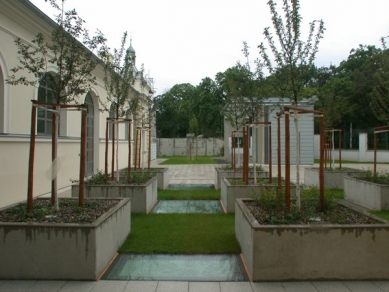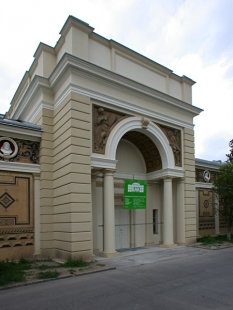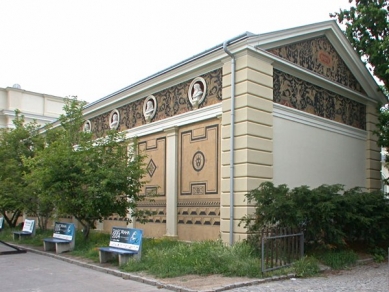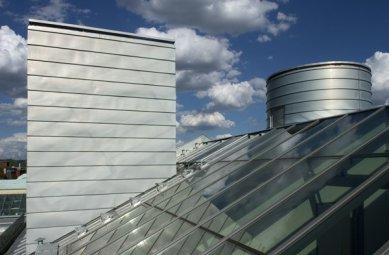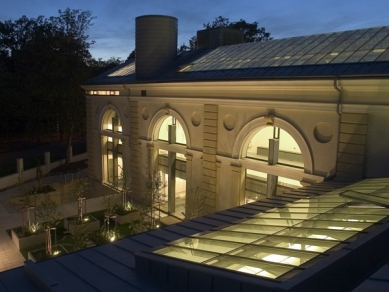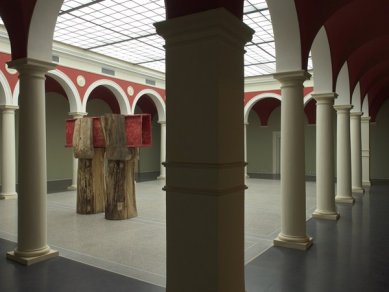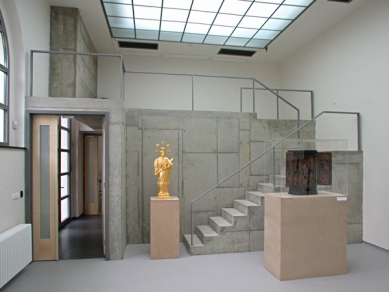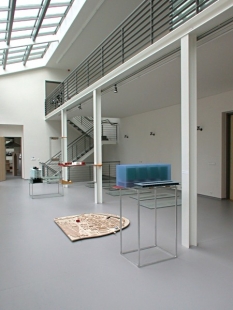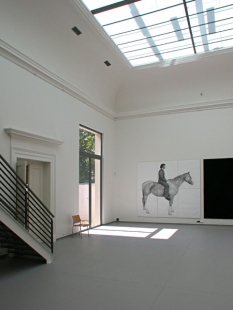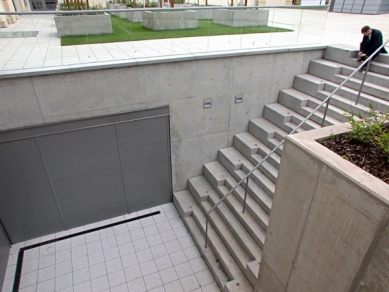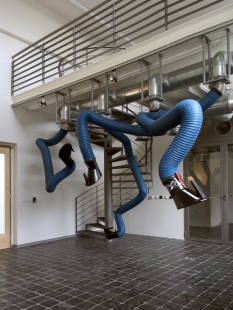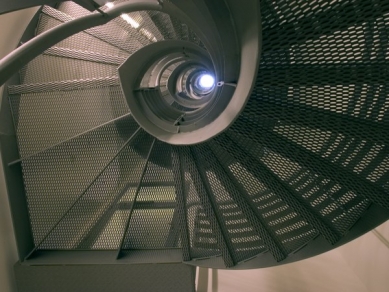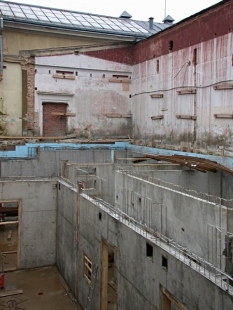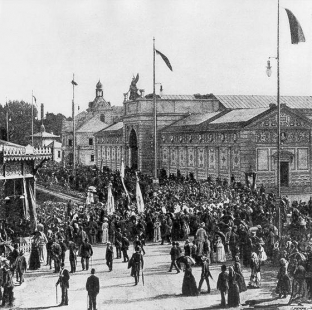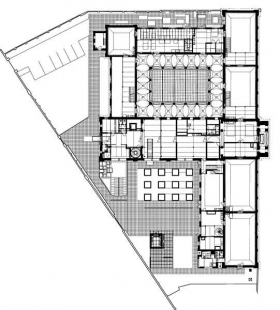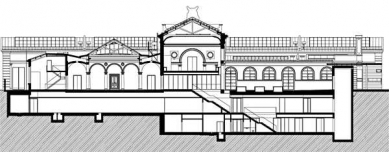
Reconstruction and completion of the Modern Gallery of the AVU

The land is located in a historically and socially valuable area at the touchpoint of the historic Královská obora and the social complex of Výstaviště - the former site of the Jubilee exhibition of the region from 1891, which also included the building of the Modern Gallery. The urban planning layout of the Modern Gallery was created by Antonín Wiehl in 1891 and is protected as a historical monument. The extension is therefore conceived as an underground structure that does not disrupt the existing urban structure, only complementing it in certain above-ground parts with small volumes of a technical or operational nature (staircase and elevator tower above the roof ridge, a prismatic shape of the forge clad in sheet metal). The AVU has been using the building since 1893, with the main entrance accessed from the courtyard part from Stromovka.
The design confirms the paradox of the main entrance from the courtyard and uses it for underground infill.
The extension is divided into two structures: a two-storey underground volume under the working courtyard to the south and a single-storey underground object under the northern courtyard with graphic workshops extending to the property line. The southern extension includes a lecture hall, changing rooms, sanitary facilities for students and teachers, restoration and diagnostic workshops with a studio, and offices for teachers from both restoration schools in the basement level 1. On the basement level 2, there are depositories for both restoration schools and part of the technical facilities' machineries. The northern extension serves the auxiliary operations of the graphic workshops. The spatial requirements for teaching spaces are met with open or full-surface installations of a podium character in the existing studio spaces. The areas above the main entrance of the existing building are utilized on the second floor as a science and technology center and laboratories for the restoration schools, on the third floor as offices for teachers, and in the attic extension, there are studio classrooms and temporary accommodations.
The artistic line of the design is based on the effort to cleanse the original historic Wiehl building from later inconsequential and disruptive extensions, except for Kotěra's minor modifications to the entrance part, with the intention of clearly distinguishing architecturally modern interventions that allow the incorporation of new functional content into the original building. From an artistic standpoint, it seeks to enable a dialogue between the forms of the neo-Renaissance building and contemporary, conceptually sober, artistic opinions. This approach to the historically protected building of the Modern Gallery is fulfilled by the motif of the underground structure, which is acknowledged from the exterior only as a composition of a "dry" garden with walkable skylights at ground level, partly used for placing restored sculptures in the open air under the canopy of the freight elevator's shaft. Only the southwestern corner of the house remains uncovered in the amphitheater recess, in front of the lecture room, which reveals the interaction of the original building "lifted" by the modern underground extension through a glass-reinforced concrete surface.
The design confirms the paradox of the main entrance from the courtyard and uses it for underground infill.
The extension is divided into two structures: a two-storey underground volume under the working courtyard to the south and a single-storey underground object under the northern courtyard with graphic workshops extending to the property line. The southern extension includes a lecture hall, changing rooms, sanitary facilities for students and teachers, restoration and diagnostic workshops with a studio, and offices for teachers from both restoration schools in the basement level 1. On the basement level 2, there are depositories for both restoration schools and part of the technical facilities' machineries. The northern extension serves the auxiliary operations of the graphic workshops. The spatial requirements for teaching spaces are met with open or full-surface installations of a podium character in the existing studio spaces. The areas above the main entrance of the existing building are utilized on the second floor as a science and technology center and laboratories for the restoration schools, on the third floor as offices for teachers, and in the attic extension, there are studio classrooms and temporary accommodations.
The artistic line of the design is based on the effort to cleanse the original historic Wiehl building from later inconsequential and disruptive extensions, except for Kotěra's minor modifications to the entrance part, with the intention of clearly distinguishing architecturally modern interventions that allow the incorporation of new functional content into the original building. From an artistic standpoint, it seeks to enable a dialogue between the forms of the neo-Renaissance building and contemporary, conceptually sober, artistic opinions. This approach to the historically protected building of the Modern Gallery is fulfilled by the motif of the underground structure, which is acknowledged from the exterior only as a composition of a "dry" garden with walkable skylights at ground level, partly used for placing restored sculptures in the open air under the canopy of the freight elevator's shaft. Only the southwestern corner of the house remains uncovered in the amphitheater recess, in front of the lecture room, which reveals the interaction of the original building "lifted" by the modern underground extension through a glass-reinforced concrete surface.
The English translation is powered by AI tool. Switch to Czech to view the original text source.
0 comments
add comment


