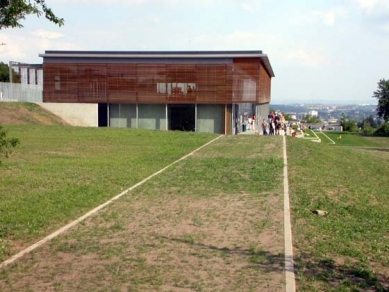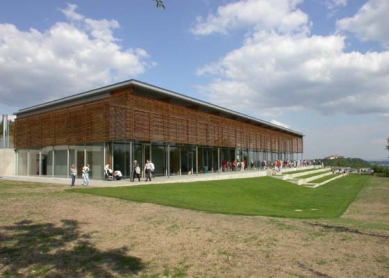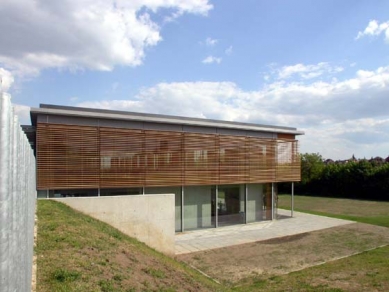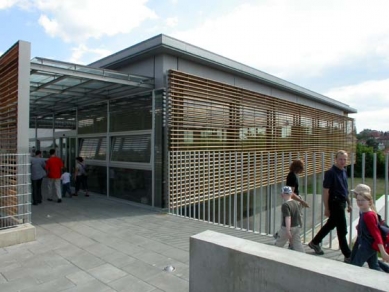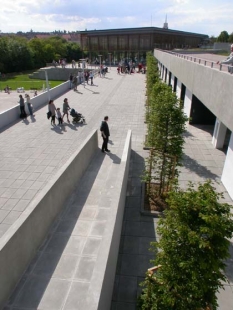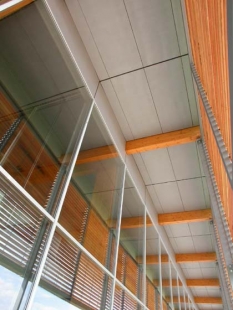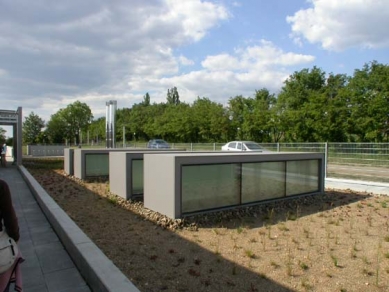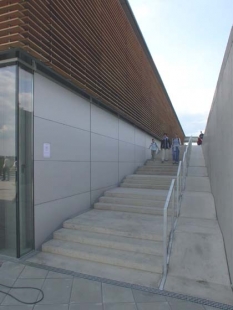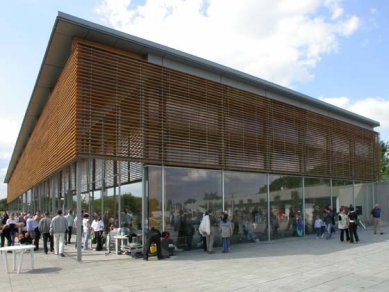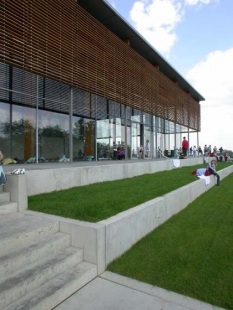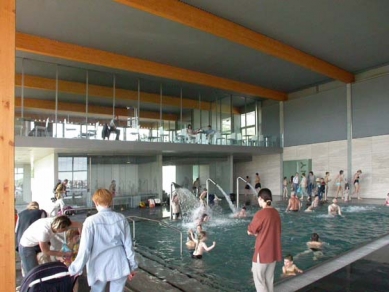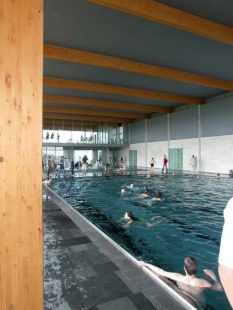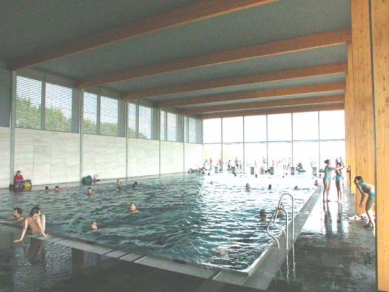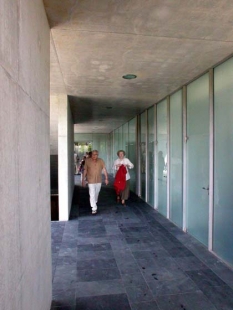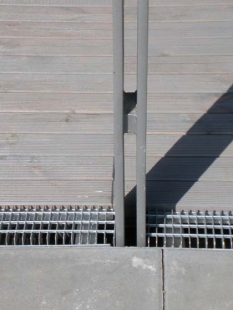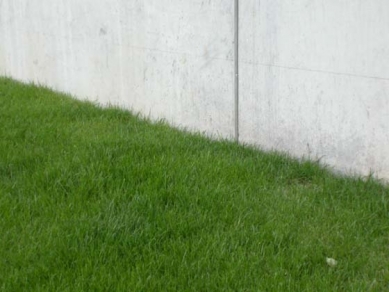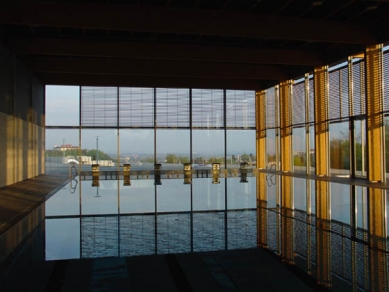
Reconstruction and completion of the Kraví hora recreational and sports complex

Pools and spas represent lucrative contracts for architects. In Brno, they have a long tradition primarily associated with the works of Bohuslav Fuchs. In particular, the Municipal Baths in Zábrdovice are a world-renowned example of bathing architecture. Fuchs obtained this commission by winning a public competition. There was no competition for the reconstruction and completion of the swimming pool at Kraví hora. The design for the completion was created by the well-known Brno studio D.R.N.H. led by Antonín Novák.
The building is fresh, bathed in light and caressed by a breeze. Its excellent location on one of Brno's "hills" allows bathing and sunbathing visitors to enjoy the panorama of Špilberk and Yellow Hill. The abundance of greenery makes Kraví hora a significant recreation center for the citizens of Brno. Pools on hills or rooftops exhibit maximum hedonistic potential. An invitation for night swimming with the illuminated panorama of Brno will break many a young architect’s heart.
The most significant undertaking in the area is the construction of the indoor swimming pool. Visitors familiar with the three-year-older Library of the Faculty of Arts, MU believe that the same studio designed the structure (tested on Lucinka...). And indeed - the use of stark geometric forms, materials, and the overall atmosphere make the pool at Kraví hora almost sibling-like to the FF library. Exposed concrete, massive wood, large-scale glazing, zinc, stainless steel. Perhaps we are witnessing the emergence of a "Brno school" or "Brno style," similar to the interwar period.
Author's Report:
The main intention of the building is to complement the existing summer swimming pool area with indoor pools, allowing its year-round use, reflecting, among other aspects, the economic aspect of its operation. The proposed solution, based on the approved urban study of the locality, respects the morphology of the terrain, the character, and the operations of the existing area. The individual volumes respond to the surrounding terrain and terraces, whose positioning correlates with the contours of the slope. The foundation of the design and connection to the original construction concept of the existing area is the arrangement of the new construction masses towards the existing access road. These new volumes are embedded into the slope as much as possible to minimize their visual impact and support the landscape framework. The placement of the pool hall on a terrace, which is a continuation of the terrace at the existing operational building, ensures a smooth connection between the new hall and the outdoor pool area. The facilities of the pools are designed in the lower part of the building, situated in the slope behind the pool hall, and set below the height of the current designated communication.
The implementation project for the existing summer swimming pool was developed in 1969. The original concept planned, in the next phase, the construction of a 50 m swimming pool and an extension of the operational facility towards the local road. However, this intention was never realized, and today only rough modifications of the original terrain, creating terraces now used as playgrounds, commemorate it on the construction site. The basis of the then-concept were terraced adjustments to the terrain following the contour lines. On these terraces, changing sloping objects of changing rooms, terraces, and pools were set in and always embedded below ground level along one longitudinal side. The facades and surfaces of these objects were executed in a combination of predominantly exposed concrete, rubble stone of the walls, and small additions of concrete pavement of the terraces with colored wall coverings of the pools and dark terrazzo surfaces at the edges of the pools, flowerbeds, and walkways.
The original concept of the design is not disrupted by the new construction. After the demolition of the emergency water treatment facility, a new building will be constructed in its place, replicating the shape of the current building externally. A large pool (50 m) has been newly designed, where the maximum water depth will be increased by implementing a new overflow gutter with an upper edge. The children's pool with a paddling pool will remain in its original shape. Adjacent to the large pool, a new water slide of larger scope will be added in the area between the existing spa buildings and the new indoor pool building, complete with its own landing pool. The shells of all pools will be welded from stainless steel. The existing promenade around the pools will be expanded to the slide, and in connection with the repairs of the promenades and new water treatment facility, its area will be unified with new paving. All transit walkways and showers at all accesses to the pools will be comprehensively reconstructed. The grassy terraces by the pools, open installation promenades, and the channels around the pools will also be repaired.
Architectural Solution of the New Building
The proposed indoor pool building is divided into two basic operational units - the pool hall and the facilities of the pool hall. The solution respects the character, arrangement of the terrain, and operations of the existing summer swimming pool. The new building directly connects its facilities to the existing operational building and extends along the service road to the west towards the local road. The pool hall is placed on a terrace, which, connected with the terrace in front of the operational building of the summer swimming pool, will ensure mutual continuity between the operations of the indoor and outdoor pools.
The facilities of the indoor pools are designed as a two-story building set in the slope along the pool hall and embedded below the level of the existing terrain. Its roof is designed as a green roof, with extensive greenery and is practically at the level of the new entrance to the area, connecting to the entrance of the 2nd floor of the pool hall. The facilities are separated from the adjoining terrain and existing access road by fencing and a continuous English courtyard. The pool hall, rising above the facilities approximately by the height of one floor, is separated from it by a covered space of the new main entrance to the entire area and the corresponding outdoor access ramp leading to the area with outdoor pools. The ramp gradually descends between the walls of the hall and the facilities to the level of the main terrace connecting both operational units - the new indoor pools and the outdoor pools of the summer swimming pool. However, these are, as before, set one level lower against the main terrace. Access to them will be, as today, from the existing terrace in front of the operational building via stairs and walkways. The terrace on which the new hall stands descends further with several modified steps to the adjoining grassy area of the complex where playgrounds for ball games are located. A new sidewalk that branches off from the local road runs to the main entrance alongside the emergency parking area and the fencing of the area. In front of the entrance, on its left side, there are ventilation objects, chimneys, and bicycle stands.
The new hall has the shape of a simple, three-sided glazed cuboid. The fourth, northeast wall is only partially glazed. The southwest glazed facade of the pool space is protected by a cantilevered roof overhang and horizontal sunshade louvers dropped approximately to the middle of its height and fastened to vertical cables attached at the top to the cantilever beams of the hall's roof. The horizontal grid of shading louvers also surrounds the other facades of the hall, with the exception of the entrance where it has been moved to the advanced wall supporting the transparent covering of the main entrance space to the hall and the entire area. The roof of the building is flat, with several strip skylights above the entrance area providing light to the changing rooms. Throughout the entire extent, it will again be executed as a green roof, with extensive greenery.
The effort for maximum transparency of the space continues in the entrance hall, from which only office spaces and the opaque volume of the operational facility of the day bar will be separated by full-glass partitions. The glass walls separating the entrance part and the bar area from the pool hall will provide an open view of the pools with the possibility of entering the extended gallery into the pool hall space. The pool hall itself contains two pools of different focus and a whirlpool - a seating pool with massage jets. The larger rectangular pool will mainly serve for recreational, educational, and competitive swimming in six swimming lanes at a depth of 1.80 m. The second rectangular pool is designed primarily for recreation and relaxation. It will be equipped with water play features and attractions. All pools will again be constructed as bathtubs welded from stainless steel sheets. Around the pools is a communication and distribution area expanded in the western section, below the entrance floor, with a relaxation area. The hall will be connected with transparent walls integrated with openable sections to the outdoor terrace and open areas of the area.
The building is fresh, bathed in light and caressed by a breeze. Its excellent location on one of Brno's "hills" allows bathing and sunbathing visitors to enjoy the panorama of Špilberk and Yellow Hill. The abundance of greenery makes Kraví hora a significant recreation center for the citizens of Brno. Pools on hills or rooftops exhibit maximum hedonistic potential. An invitation for night swimming with the illuminated panorama of Brno will break many a young architect’s heart.
The most significant undertaking in the area is the construction of the indoor swimming pool. Visitors familiar with the three-year-older Library of the Faculty of Arts, MU believe that the same studio designed the structure (tested on Lucinka...). And indeed - the use of stark geometric forms, materials, and the overall atmosphere make the pool at Kraví hora almost sibling-like to the FF library. Exposed concrete, massive wood, large-scale glazing, zinc, stainless steel. Perhaps we are witnessing the emergence of a "Brno school" or "Brno style," similar to the interwar period.
The operational quality of the building will be confirmed by longer-term operation. Already today, there are noticeable mistakes for which the public will curse the architects. I am particularly referring to the choice of fixtures located on the main access route to the pool. It is interesting to compare the approach Fuchs took in characterizing his buildings, where he always emphasizes the ingenious operational and utilitarian aspect of his constructions first, from which the choice of materials and forms follows. From the pool at Kraví hora, at times I feel that the pursuit of innovative design and fashionable architecture contradicts utility or possibly economy. By the way, the implementation costs have significantly exceeded the original budget. Nevertheless, the result is successful, and the pool will enjoy the favor of the residents. The main asset of the building is its understanding of the place. To recreate at Kraví hora is an experience!
Jan Kratochvíl, 30.05.2004
Author's Report:
URBAN SOLUTION
The area of the summer swimming pool at Kraví hora is among the most valuable recreational and relaxation spots in inner Brno due to its location and natural character. Its value is primarily given by its position on the slope of Kraví hora with a view of Špilberk Castle and the Cathedral of St. Peter and Paul, the most well-known city landmarks, on the horizon with the line of Yellow Hill with the villa development of Masaryk's quarter, and the peak of Kraví hora with Wilson's forest and the building of the bishop's gymnasium. The location of the area near residential development and its accessibility by public transport is also suitable.The main intention of the building is to complement the existing summer swimming pool area with indoor pools, allowing its year-round use, reflecting, among other aspects, the economic aspect of its operation. The proposed solution, based on the approved urban study of the locality, respects the morphology of the terrain, the character, and the operations of the existing area. The individual volumes respond to the surrounding terrain and terraces, whose positioning correlates with the contours of the slope. The foundation of the design and connection to the original construction concept of the existing area is the arrangement of the new construction masses towards the existing access road. These new volumes are embedded into the slope as much as possible to minimize their visual impact and support the landscape framework. The placement of the pool hall on a terrace, which is a continuation of the terrace at the existing operational building, ensures a smooth connection between the new hall and the outdoor pool area. The facilities of the pools are designed in the lower part of the building, situated in the slope behind the pool hall, and set below the height of the current designated communication.
ARCHITECTURAL SOLUTION
Renovation of the Existing PartThe implementation project for the existing summer swimming pool was developed in 1969. The original concept planned, in the next phase, the construction of a 50 m swimming pool and an extension of the operational facility towards the local road. However, this intention was never realized, and today only rough modifications of the original terrain, creating terraces now used as playgrounds, commemorate it on the construction site. The basis of the then-concept were terraced adjustments to the terrain following the contour lines. On these terraces, changing sloping objects of changing rooms, terraces, and pools were set in and always embedded below ground level along one longitudinal side. The facades and surfaces of these objects were executed in a combination of predominantly exposed concrete, rubble stone of the walls, and small additions of concrete pavement of the terraces with colored wall coverings of the pools and dark terrazzo surfaces at the edges of the pools, flowerbeds, and walkways.
The original concept of the design is not disrupted by the new construction. After the demolition of the emergency water treatment facility, a new building will be constructed in its place, replicating the shape of the current building externally. A large pool (50 m) has been newly designed, where the maximum water depth will be increased by implementing a new overflow gutter with an upper edge. The children's pool with a paddling pool will remain in its original shape. Adjacent to the large pool, a new water slide of larger scope will be added in the area between the existing spa buildings and the new indoor pool building, complete with its own landing pool. The shells of all pools will be welded from stainless steel. The existing promenade around the pools will be expanded to the slide, and in connection with the repairs of the promenades and new water treatment facility, its area will be unified with new paving. All transit walkways and showers at all accesses to the pools will be comprehensively reconstructed. The grassy terraces by the pools, open installation promenades, and the channels around the pools will also be repaired.
Architectural Solution of the New Building
The proposed indoor pool building is divided into two basic operational units - the pool hall and the facilities of the pool hall. The solution respects the character, arrangement of the terrain, and operations of the existing summer swimming pool. The new building directly connects its facilities to the existing operational building and extends along the service road to the west towards the local road. The pool hall is placed on a terrace, which, connected with the terrace in front of the operational building of the summer swimming pool, will ensure mutual continuity between the operations of the indoor and outdoor pools.
The facilities of the indoor pools are designed as a two-story building set in the slope along the pool hall and embedded below the level of the existing terrain. Its roof is designed as a green roof, with extensive greenery and is practically at the level of the new entrance to the area, connecting to the entrance of the 2nd floor of the pool hall. The facilities are separated from the adjoining terrain and existing access road by fencing and a continuous English courtyard. The pool hall, rising above the facilities approximately by the height of one floor, is separated from it by a covered space of the new main entrance to the entire area and the corresponding outdoor access ramp leading to the area with outdoor pools. The ramp gradually descends between the walls of the hall and the facilities to the level of the main terrace connecting both operational units - the new indoor pools and the outdoor pools of the summer swimming pool. However, these are, as before, set one level lower against the main terrace. Access to them will be, as today, from the existing terrace in front of the operational building via stairs and walkways. The terrace on which the new hall stands descends further with several modified steps to the adjoining grassy area of the complex where playgrounds for ball games are located. A new sidewalk that branches off from the local road runs to the main entrance alongside the emergency parking area and the fencing of the area. In front of the entrance, on its left side, there are ventilation objects, chimneys, and bicycle stands.
The new hall has the shape of a simple, three-sided glazed cuboid. The fourth, northeast wall is only partially glazed. The southwest glazed facade of the pool space is protected by a cantilevered roof overhang and horizontal sunshade louvers dropped approximately to the middle of its height and fastened to vertical cables attached at the top to the cantilever beams of the hall's roof. The horizontal grid of shading louvers also surrounds the other facades of the hall, with the exception of the entrance where it has been moved to the advanced wall supporting the transparent covering of the main entrance space to the hall and the entire area. The roof of the building is flat, with several strip skylights above the entrance area providing light to the changing rooms. Throughout the entire extent, it will again be executed as a green roof, with extensive greenery.
The effort for maximum transparency of the space continues in the entrance hall, from which only office spaces and the opaque volume of the operational facility of the day bar will be separated by full-glass partitions. The glass walls separating the entrance part and the bar area from the pool hall will provide an open view of the pools with the possibility of entering the extended gallery into the pool hall space. The pool hall itself contains two pools of different focus and a whirlpool - a seating pool with massage jets. The larger rectangular pool will mainly serve for recreational, educational, and competitive swimming in six swimming lanes at a depth of 1.80 m. The second rectangular pool is designed primarily for recreation and relaxation. It will be equipped with water play features and attractions. All pools will again be constructed as bathtubs welded from stainless steel sheets. Around the pools is a communication and distribution area expanded in the western section, below the entrance floor, with a relaxation area. The hall will be connected with transparent walls integrated with openable sections to the outdoor terrace and open areas of the area.
The English translation is powered by AI tool. Switch to Czech to view the original text source.
0 comments
add comment


