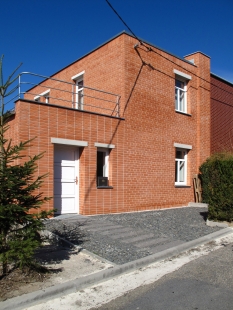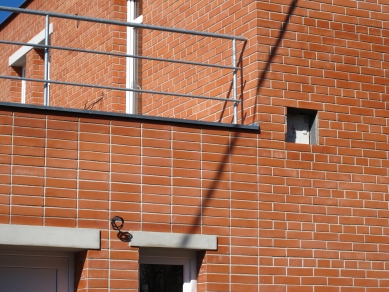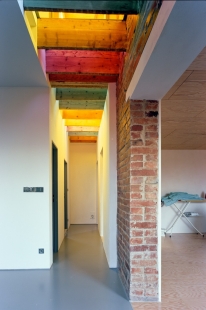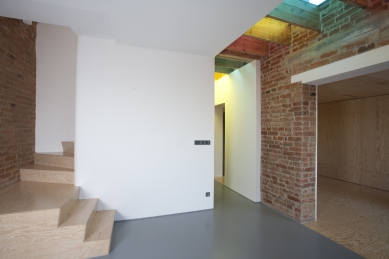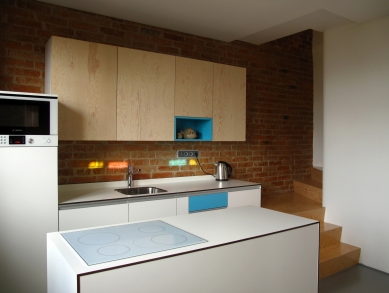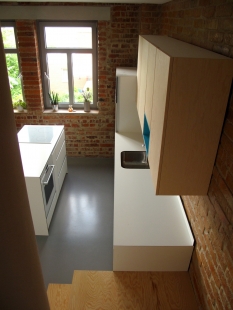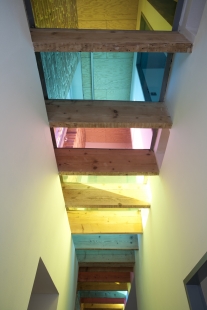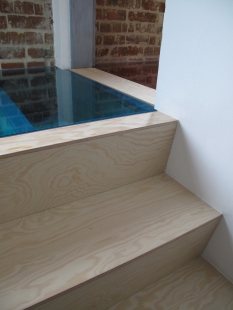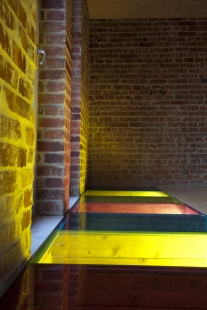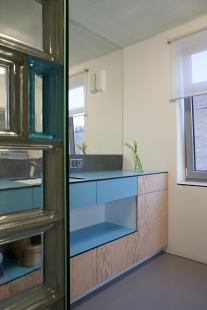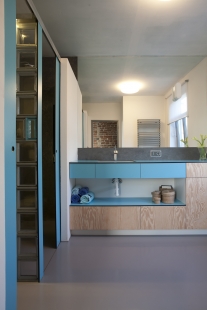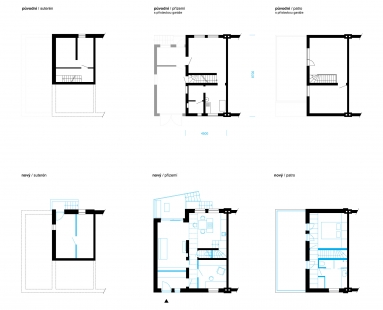
Reconstruction and interior of the Baťa half-house in Zlín

"Upside Down House"
The interior was designed in a typical semi-detached house, locally referred to as "půldomek" in the Forest Quarter of Zlín. Semi-detached houses were the most widespread building type constructed by the Baťa company for its employees from the 1920s until World War II. Today, most residential areas are protected as historic sites, and this house is also located in a protected zone. The investor was a young couple who bought the semi-detached house with a garage addition. For financial reasons, the volume of the garage addition was left intact despite its low ceiling height. The task was to technically renovate the house and transform the original small rooms into an original airy interior while maintaining maximum reference to the original essence of the Baťa house.
The layout of the house underwent fundamental adjustment. The bathroom was moved upstairs next to the bedroom, and the kitchen space was connected to the living room created from the former garage. Another room was created in the space where the bathroom had been. The staircase is in the original ceiling opening but is new, with the first three steps having a slightly gentler slope, and the landing is part of the kitchen, serving as a seating element. The entrance to the house from the front was modified through a new wardrobe. Access to the basement is from the garden via a newly built staircase.
According to current regulations, it is not possible to expand or move window openings in the original mass, and the window division must be respected. The only new opening is the generous glazing in the northern wall of the living room, which also serves as an exit to the outdoor terrace and garden. The main theme of the design became the interplay of internal connections and mutual illumination of the spaces in the house. The inserted glass strip in the floor along the perimeter wall allows daylight from the upstairs windows to penetrate into the ground floor; in the evening, light from the lower spaces colors the walls upstairs through colored glass. The glass strip is located at the inner communication point, at the boundary between the original mass and the extension. With both daily and seasonal changes of sunlight, the journey of colored patterns across the floor and walls varies. The interior thus becomes one large picture.
Materials in the interior are reduced to a minimum. Pine plywood is used on the floors, walls, and ceiling in the living areas, while grey epoxy screed is on the floors where there is greater load or contact with water. Other walls and ceilings are white. A significant element of the interior is brick. The house was insulated from the exterior, which allowed for the removal of internal partitions created by a wooden structure with battens and a thick layer of plaster, which created a certain thermal insulation for the outer walls of solid brick masonry with a thickness of 300 mm through an air gap. After removing the partitions, the preserved original masonry of the house was revealed. Given that the bricks on the facade had been insensitively painted by the previous owner and were covered by subsequent insulation and a brick veneer, we decided to preserve them in the interior of the house on all perimeter walls of the original house mass.
By exposing the walls, the original brick facade permanently enters the house. The longitudinal strip of glazing in the ceiling emphasizes the setback from the brick wall. The glass is set on the original beam ceiling. New elements come together with the original ones.
The interior was designed in a typical semi-detached house, locally referred to as "půldomek" in the Forest Quarter of Zlín. Semi-detached houses were the most widespread building type constructed by the Baťa company for its employees from the 1920s until World War II. Today, most residential areas are protected as historic sites, and this house is also located in a protected zone. The investor was a young couple who bought the semi-detached house with a garage addition. For financial reasons, the volume of the garage addition was left intact despite its low ceiling height. The task was to technically renovate the house and transform the original small rooms into an original airy interior while maintaining maximum reference to the original essence of the Baťa house.
The layout of the house underwent fundamental adjustment. The bathroom was moved upstairs next to the bedroom, and the kitchen space was connected to the living room created from the former garage. Another room was created in the space where the bathroom had been. The staircase is in the original ceiling opening but is new, with the first three steps having a slightly gentler slope, and the landing is part of the kitchen, serving as a seating element. The entrance to the house from the front was modified through a new wardrobe. Access to the basement is from the garden via a newly built staircase.
According to current regulations, it is not possible to expand or move window openings in the original mass, and the window division must be respected. The only new opening is the generous glazing in the northern wall of the living room, which also serves as an exit to the outdoor terrace and garden. The main theme of the design became the interplay of internal connections and mutual illumination of the spaces in the house. The inserted glass strip in the floor along the perimeter wall allows daylight from the upstairs windows to penetrate into the ground floor; in the evening, light from the lower spaces colors the walls upstairs through colored glass. The glass strip is located at the inner communication point, at the boundary between the original mass and the extension. With both daily and seasonal changes of sunlight, the journey of colored patterns across the floor and walls varies. The interior thus becomes one large picture.
Materials in the interior are reduced to a minimum. Pine plywood is used on the floors, walls, and ceiling in the living areas, while grey epoxy screed is on the floors where there is greater load or contact with water. Other walls and ceilings are white. A significant element of the interior is brick. The house was insulated from the exterior, which allowed for the removal of internal partitions created by a wooden structure with battens and a thick layer of plaster, which created a certain thermal insulation for the outer walls of solid brick masonry with a thickness of 300 mm through an air gap. After removing the partitions, the preserved original masonry of the house was revealed. Given that the bricks on the facade had been insensitively painted by the previous owner and were covered by subsequent insulation and a brick veneer, we decided to preserve them in the interior of the house on all perimeter walls of the original house mass.
By exposing the walls, the original brick facade permanently enters the house. The longitudinal strip of glazing in the ceiling emphasizes the setback from the brick wall. The glass is set on the original beam ceiling. New elements come together with the original ones.
The English translation is powered by AI tool. Switch to Czech to view the original text source.
2 comments
add comment
Subject
Author
Date
Pekné
Matej Farkaš
16.07.14 01:35
bata ma mata
Peter Koman
17.07.14 12:05
show all comments



