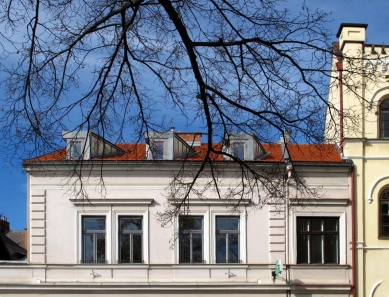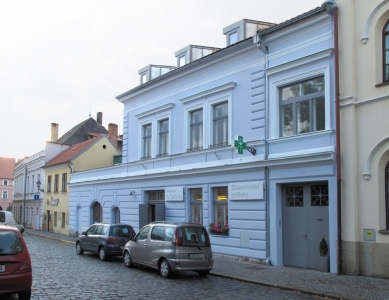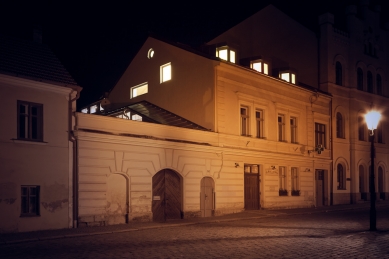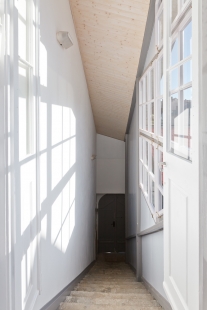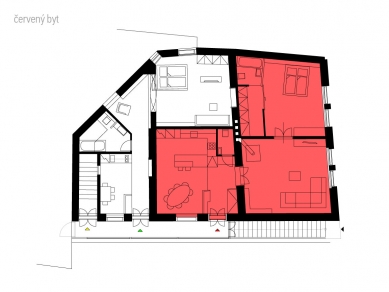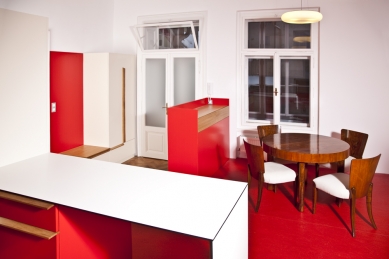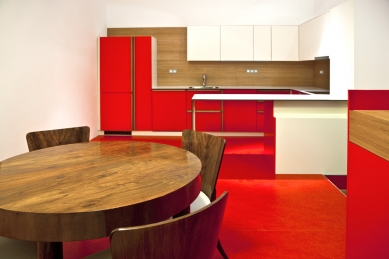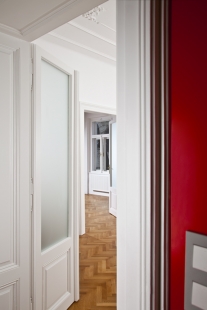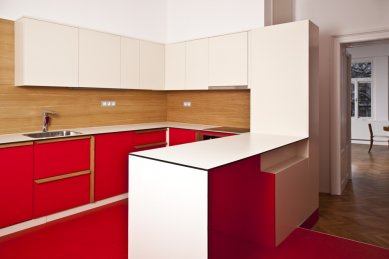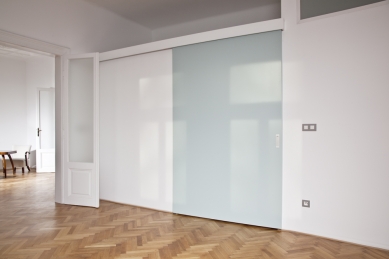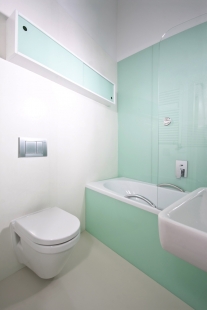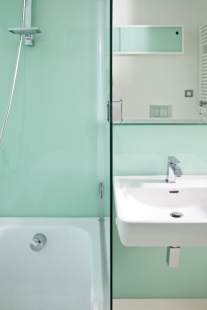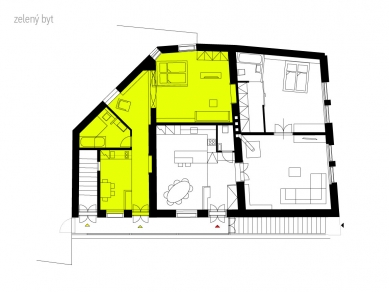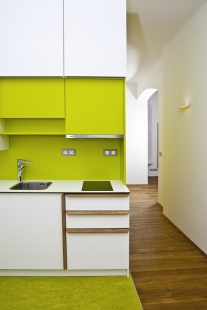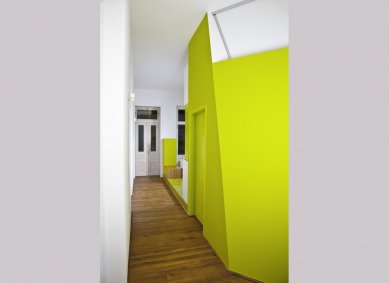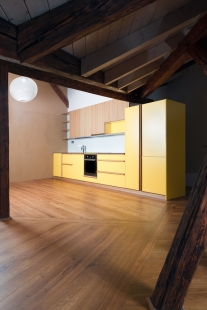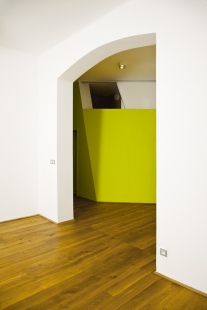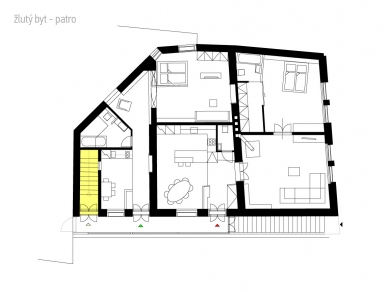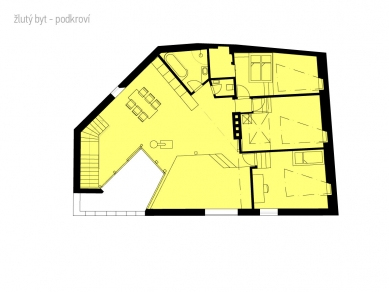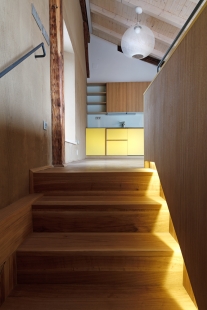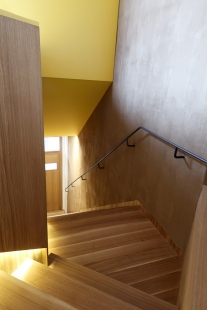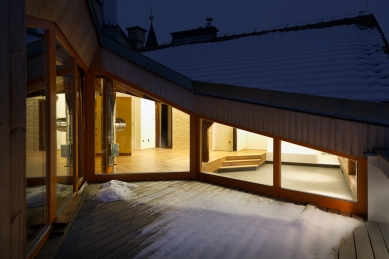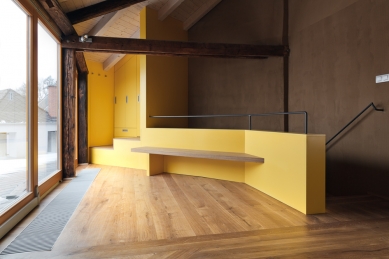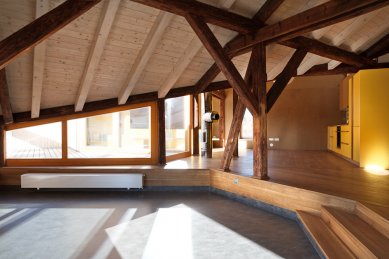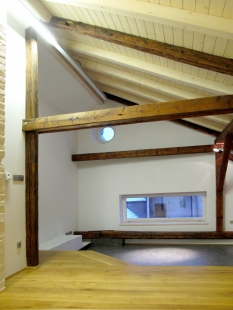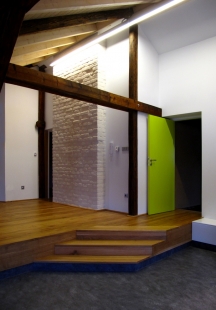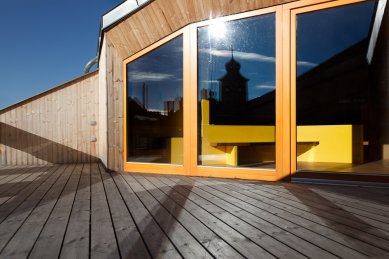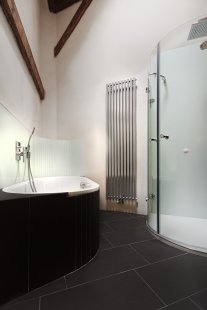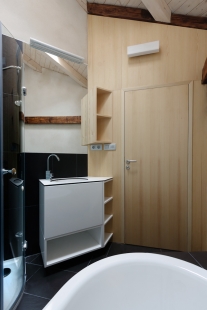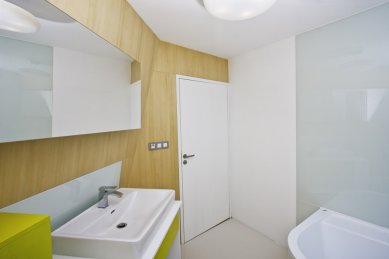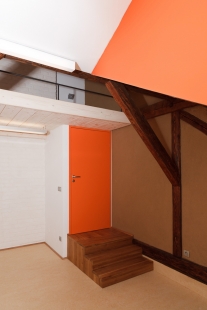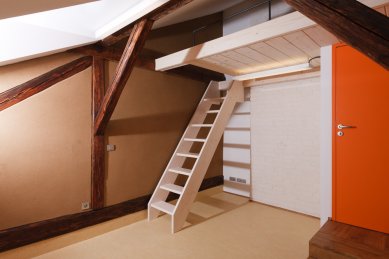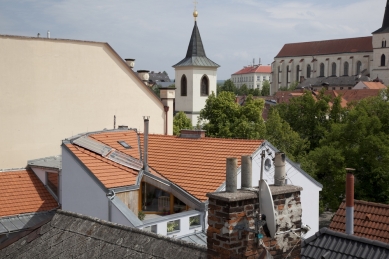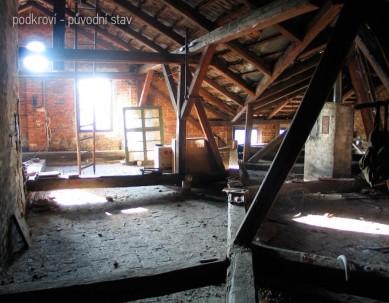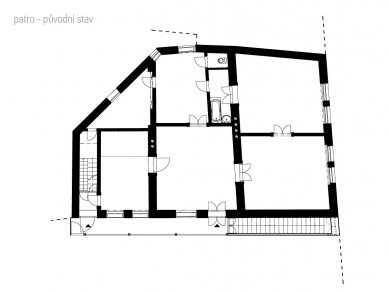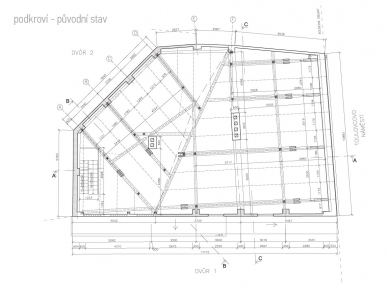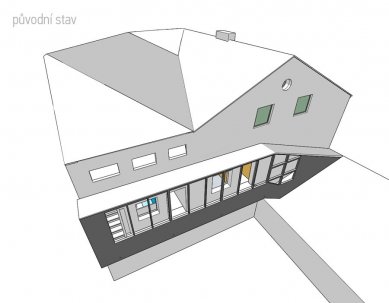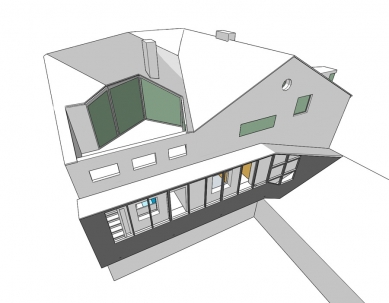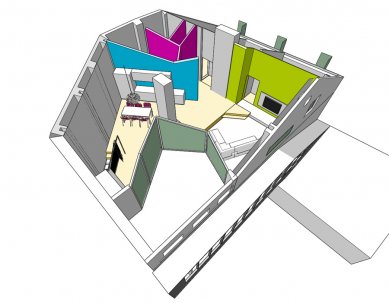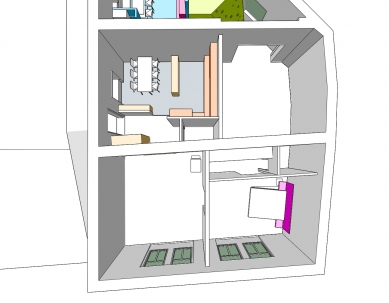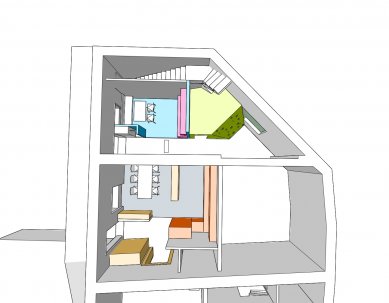
Reconstruction of an apartment building in Litomyšl

Near the monastery gardens of Litomyšl, in a house from the turn of the 19th and 20th centuries, the investor spent his childhood. Although he now lives with his family on the outskirts of the city, he still has a strong connection to his childhood home, which is why he decided to renovate it and offer it for rental. The building is located in a historic area, has an irregular floor plan, and completely occupies the plot on which it is built. One side is oriented towards the square, while the other sides of the house are closely adjacent to the surrounding buildings or neighboring courtyards. The house has two above-ground floors and an attic.
The reconstruction focused on the first floor, the attic, and the façade. Before the renovation, there was only one apartment on the first floor and an uninhabited attic. The ground floor was and still is home to a pharmacy.
The main intention of the investor was to divide the apartment on the first floor into two residential units and to build a third in the attic. The original apartment occupied the entire floor area, but some rooms were not properly naturally lit or utilized. The main entrance to the apartment was located on the balcony on the southern side of the building. The irregular shape of the house also affected the construction of the roof structure. The roof is gabled facing the street, while in the courtyard, it breaks at segments, creating three valleys.
This irregularity did not become an obstacle for us but rather a welcome challenge.
Architectural Solution
Our aim was to preserve the quality elements of the house and interior, supplementing them with new materials as needed. However, we consistently separated new and original elements. The basis of the renovation was to retain and refurbish the existing structures, windows, doors, floors, and to complement them with new natural materials such as clay plaster, wood, and marmoleum. The new motif in the interior became color. A color accent accompanies all three designed apartments, forming the basis for their naming – the red, green, and yellow apartments. The complicated spatial relationships of the house necessitated a specific layout. The core of each new apartment became a furniture element comprising the kitchen and bathroom, integrated into the layout in the form of removable fittings.
Entrances to the individual apartments are located on the southern covered balcony, which also serves as an entryway.
Red Apartment
The apartment oriented towards the square is intended for the original inhabitants of the floor. The covered balcony serves as an entryway, and the entrance to the kitchen is defined by a wardrobe with a shoe storage. We used a bold red tone on the floor and furniture. A podium with a kitchen unit and a dining area was installed on the original parquet floor in part of the room. A dressing room with a large sliding wall was inserted into the bedroom, through which one enters a small bathroom with a large skylight. The windows facing the square were refurbished, including the period brass fittings, as well as the frames, doors, original furniture, and light fixtures.
Green Apartment
The angled outline of the house and the long staircase leading to the attic apartment delineate the space where a small studio apartment was created in the remaining part of the floor plan. The layout, based on concentrating the dressing room, dining room, kitchen, and bathroom into a block at the entrance, frees up the remaining spaces of the apartment. The resulting fitting is then separated from the original apartment height-wise and color-wise. The high ceiling height allowed for the inclusion of a sleeping loft above the bathroom for guests, but due to technical and static adjustments, only storage space was ultimately created here. The angled wall of the bathroom opens the space upward, making it feel more spacious, and through the new opening, it generously illuminates the depth of the layout. The sloped plane allowed for the installation of a ladder or climbing grips for better access to the storage space.
Yellow Apartment
The apartment built into the attic offers the largest usable area. The layout is based on the irregular structure of the roof, of which most has been preserved. The high roof height permitted the placement of the floor at the upper level of the bearing beams, simultaneously allowing for a play of height levels, resulting in the main living space being three steps lower than the kitchen. On the eastern side, three rooms are oriented towards the square, with their entrances connecting to the higher floor level in the kitchen. Level adjustments occur within the rooms, where once again the main floor is three stair steps lower. The higher ceiling height also allowed for the inclusion of a sleeping loft in one of the rooms. Natural lighting of the rooms is provided by sloping skylights. Their glazing “over the corner” not only allows for views eastward towards the square and town hall tower but also brings southern light into the interior. The skylight wall, which receives southern light, is slanted and features a different color in each room – yellow, green, and orange. This achieves not only illumination but also interior coloring through reflected light. The opposite effect is achieved in the evening when the rooms are lit, and the exterior space is cloaked in darkness, making the dormers colorful illuminators.
The individual skylights evoke the overall concept of the house, based on a system of three colors – apartments and skylights as the only signs of the completed reconstruction visible from the square.
A notch made into the lowest part of the roof structure created a living terrace connected to the kitchen and main living space in the interior. The interface between the exterior and interior is formed by a glazed wall that illuminates the interior while creating an optical extension of the living spaces from the interior to the exterior. A solid boundary on the terrace consists of the original outer wall that was preserved. On the individual glazed surfaces (polygonal glazing of the terrace, skylights), reflections of the surrounding environment occur. Thanks to this effect, elements like the church tower are reflected into the interior through the individual reflections. The connection between the city and the apartment's inhabitants is facilitated by a ribbon window, whose low sill allows for a view of the city panorama from the comfort of a sofa.
The principle of clearly distinguishing between new and original elements is significantly applied in the roof construction, where the original wooden elements are retained, supplemented with new rafters treated with a white glaze. The original intention to keep the bearing beams visible within the flooring layer was changed due to the deflection of the beams. These beams were therefore only rewritten into the floor, and the individual wooden boards reaching towards them turn according to the prevailing direction of the load-bearing beams. The original structure remains preserved in the rewrite on the outer surface. On the angled outer wall, in the bathroom, and on the partitions between rooms, clay plaster with the addition of straw and dried lavender was used to improve the microclimate.
During the realization, the investor managed to purchase the neighboring house, which allowed for the placement of windows into the courtyard in the yellow and green apartments.
Technical and Material Solution
The aim of the renovation was to minimize demolition work and to preserve the original materials and structures as much as possible. The existing building has brick construction in the lower floor made of mixed masonry of brick and stone, and predominantly full bricks in the roof. All outer walls on the first floor are preserved, and there are no interventions in the load-bearing walls. Only a new entrance to the green apartment was made from the balcony in the place of the original window.
Layout adjustments are resolved by removing some partitions and bricking up openings. New partition walls are made of lightweight materials - drywall and OSB. In the attic, the existing gable wall with a thickness of 150mm, which was no longer structurally and technically suitable, was replaced with a wall of 440mm thick ceramic blocks. The attic walls facing the street and the gable wall separating the neighboring attic space were preserved, only insulated from the inside. The internal dividing walls in the attic are lightweight, made of drywall.
Above the ground floor, there is a wooden beam ceiling, which was left untouched. The ceiling above the second floor forming the floor of the attic was reinforced according to static requirements. In the part of the attic with a lower floor level, a new covering with a concrete slab bonded to the ceiling structure was made. In areas where it was necessary to structurally reinforce the roof and support the existing bearing beams, steel I-beams were inserted between the existing ceiling beams, supported on load-bearing walls. In the part of the attic where the floor is at the level of the bearing beams, a supporting structure of large beams was created, onto which the floor construction was placed.
The roof construction largely remained preserved, the aging ceramic roof covering was replaced. The roof plane facing the street was raised by the height of the counter battens, creating a ventilated gap. Thermal insulation is placed between and below the rafters. The roof planes oriented towards the valleys have had their rafters replaced and thermal insulation is laid on them. The roof in this part was raised by about 250mm.
The existing metal roofing of the balcony has been newly made of titanium zinc. The same material has been used for covering the dormers and roof flashing.
In the rooms on the second floor, the parquet floors were preserved as much as possible. In both apartments where the kitchen is located, an elevated podium on a wooden frame with a surface made of marmoleum in the color corresponding to the respective apartment was created. In the attic living space, the floor is made of solid wood boards.
New internal doors are designed as wooden doors with casing frames. Existing doors in casing frames and box windows have been refurbished and newly painted. New windows in the attic are wooden and fitted with thermal-insulating double glazing.
The reconstruction focused on the first floor, the attic, and the façade. Before the renovation, there was only one apartment on the first floor and an uninhabited attic. The ground floor was and still is home to a pharmacy.
The main intention of the investor was to divide the apartment on the first floor into two residential units and to build a third in the attic. The original apartment occupied the entire floor area, but some rooms were not properly naturally lit or utilized. The main entrance to the apartment was located on the balcony on the southern side of the building. The irregular shape of the house also affected the construction of the roof structure. The roof is gabled facing the street, while in the courtyard, it breaks at segments, creating three valleys.
This irregularity did not become an obstacle for us but rather a welcome challenge.
Architectural Solution
Our aim was to preserve the quality elements of the house and interior, supplementing them with new materials as needed. However, we consistently separated new and original elements. The basis of the renovation was to retain and refurbish the existing structures, windows, doors, floors, and to complement them with new natural materials such as clay plaster, wood, and marmoleum. The new motif in the interior became color. A color accent accompanies all three designed apartments, forming the basis for their naming – the red, green, and yellow apartments. The complicated spatial relationships of the house necessitated a specific layout. The core of each new apartment became a furniture element comprising the kitchen and bathroom, integrated into the layout in the form of removable fittings.
Entrances to the individual apartments are located on the southern covered balcony, which also serves as an entryway.
Red Apartment
The apartment oriented towards the square is intended for the original inhabitants of the floor. The covered balcony serves as an entryway, and the entrance to the kitchen is defined by a wardrobe with a shoe storage. We used a bold red tone on the floor and furniture. A podium with a kitchen unit and a dining area was installed on the original parquet floor in part of the room. A dressing room with a large sliding wall was inserted into the bedroom, through which one enters a small bathroom with a large skylight. The windows facing the square were refurbished, including the period brass fittings, as well as the frames, doors, original furniture, and light fixtures.
Green Apartment
The angled outline of the house and the long staircase leading to the attic apartment delineate the space where a small studio apartment was created in the remaining part of the floor plan. The layout, based on concentrating the dressing room, dining room, kitchen, and bathroom into a block at the entrance, frees up the remaining spaces of the apartment. The resulting fitting is then separated from the original apartment height-wise and color-wise. The high ceiling height allowed for the inclusion of a sleeping loft above the bathroom for guests, but due to technical and static adjustments, only storage space was ultimately created here. The angled wall of the bathroom opens the space upward, making it feel more spacious, and through the new opening, it generously illuminates the depth of the layout. The sloped plane allowed for the installation of a ladder or climbing grips for better access to the storage space.
Yellow Apartment
The apartment built into the attic offers the largest usable area. The layout is based on the irregular structure of the roof, of which most has been preserved. The high roof height permitted the placement of the floor at the upper level of the bearing beams, simultaneously allowing for a play of height levels, resulting in the main living space being three steps lower than the kitchen. On the eastern side, three rooms are oriented towards the square, with their entrances connecting to the higher floor level in the kitchen. Level adjustments occur within the rooms, where once again the main floor is three stair steps lower. The higher ceiling height also allowed for the inclusion of a sleeping loft in one of the rooms. Natural lighting of the rooms is provided by sloping skylights. Their glazing “over the corner” not only allows for views eastward towards the square and town hall tower but also brings southern light into the interior. The skylight wall, which receives southern light, is slanted and features a different color in each room – yellow, green, and orange. This achieves not only illumination but also interior coloring through reflected light. The opposite effect is achieved in the evening when the rooms are lit, and the exterior space is cloaked in darkness, making the dormers colorful illuminators.
The individual skylights evoke the overall concept of the house, based on a system of three colors – apartments and skylights as the only signs of the completed reconstruction visible from the square.
A notch made into the lowest part of the roof structure created a living terrace connected to the kitchen and main living space in the interior. The interface between the exterior and interior is formed by a glazed wall that illuminates the interior while creating an optical extension of the living spaces from the interior to the exterior. A solid boundary on the terrace consists of the original outer wall that was preserved. On the individual glazed surfaces (polygonal glazing of the terrace, skylights), reflections of the surrounding environment occur. Thanks to this effect, elements like the church tower are reflected into the interior through the individual reflections. The connection between the city and the apartment's inhabitants is facilitated by a ribbon window, whose low sill allows for a view of the city panorama from the comfort of a sofa.
The principle of clearly distinguishing between new and original elements is significantly applied in the roof construction, where the original wooden elements are retained, supplemented with new rafters treated with a white glaze. The original intention to keep the bearing beams visible within the flooring layer was changed due to the deflection of the beams. These beams were therefore only rewritten into the floor, and the individual wooden boards reaching towards them turn according to the prevailing direction of the load-bearing beams. The original structure remains preserved in the rewrite on the outer surface. On the angled outer wall, in the bathroom, and on the partitions between rooms, clay plaster with the addition of straw and dried lavender was used to improve the microclimate.
During the realization, the investor managed to purchase the neighboring house, which allowed for the placement of windows into the courtyard in the yellow and green apartments.
Technical and Material Solution
The aim of the renovation was to minimize demolition work and to preserve the original materials and structures as much as possible. The existing building has brick construction in the lower floor made of mixed masonry of brick and stone, and predominantly full bricks in the roof. All outer walls on the first floor are preserved, and there are no interventions in the load-bearing walls. Only a new entrance to the green apartment was made from the balcony in the place of the original window.
Layout adjustments are resolved by removing some partitions and bricking up openings. New partition walls are made of lightweight materials - drywall and OSB. In the attic, the existing gable wall with a thickness of 150mm, which was no longer structurally and technically suitable, was replaced with a wall of 440mm thick ceramic blocks. The attic walls facing the street and the gable wall separating the neighboring attic space were preserved, only insulated from the inside. The internal dividing walls in the attic are lightweight, made of drywall.
Above the ground floor, there is a wooden beam ceiling, which was left untouched. The ceiling above the second floor forming the floor of the attic was reinforced according to static requirements. In the part of the attic with a lower floor level, a new covering with a concrete slab bonded to the ceiling structure was made. In areas where it was necessary to structurally reinforce the roof and support the existing bearing beams, steel I-beams were inserted between the existing ceiling beams, supported on load-bearing walls. In the part of the attic where the floor is at the level of the bearing beams, a supporting structure of large beams was created, onto which the floor construction was placed.
The roof construction largely remained preserved, the aging ceramic roof covering was replaced. The roof plane facing the street was raised by the height of the counter battens, creating a ventilated gap. Thermal insulation is placed between and below the rafters. The roof planes oriented towards the valleys have had their rafters replaced and thermal insulation is laid on them. The roof in this part was raised by about 250mm.
The existing metal roofing of the balcony has been newly made of titanium zinc. The same material has been used for covering the dormers and roof flashing.
In the rooms on the second floor, the parquet floors were preserved as much as possible. In both apartments where the kitchen is located, an elevated podium on a wooden frame with a surface made of marmoleum in the color corresponding to the respective apartment was created. In the attic living space, the floor is made of solid wood boards.
New internal doors are designed as wooden doors with casing frames. Existing doors in casing frames and box windows have been refurbished and newly painted. New windows in the attic are wooden and fitted with thermal-insulating double glazing.
The English translation is powered by AI tool. Switch to Czech to view the original text source.
0 comments
add comment


