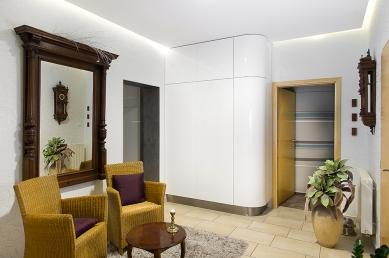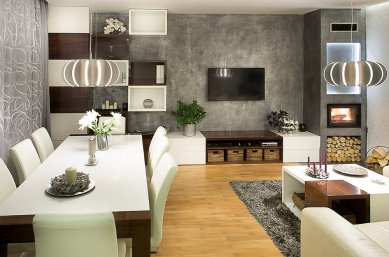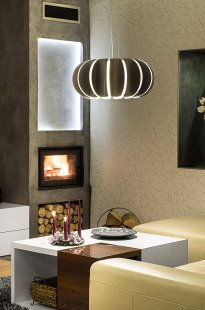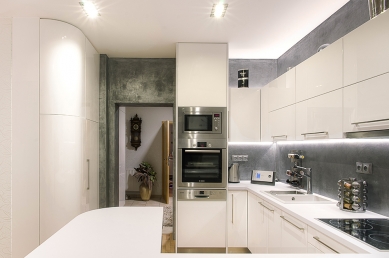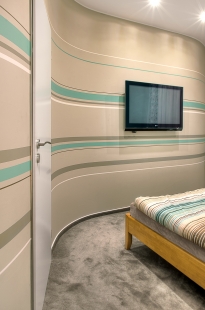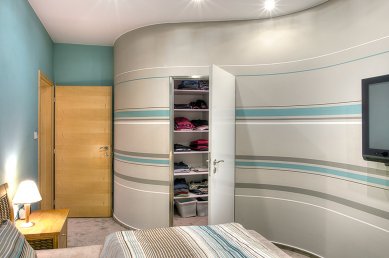
Reconstruction of an apartment in Opava

 |
The bedroom is tuned into a blue-gray color combination, which stands in contrast to the existing furniture, creating an interesting tension. The newly created partition between the dressing room and the bedroom is designed with an organic footprint, which maximally corresponds to the ergonomics of movement in the space and strives to utilize the room’s volume to the fullest.
The hall is designed as a representative entry space that provides enough comfort during gatherings and simultaneously invites visits to the living and dining areas.
Throughout the entire interior, the original spatial relationships and objects meet newly added furnishings that define themselves materially against them. This creates a tension that enlivens the entire interior and establishes an unmistakable specific atmosphere of the apartment.
The English translation is powered by AI tool. Switch to Czech to view the original text source.
4 comments
add comment
Subject
Author
Date
Pěkná práce!
Klára Bittnerová
11.09.13 08:20
Koupelna
Jan Vavrušák
12.09.13 06:26
skříň s kulatým rohem
sedlak
12.09.13 08:56
Příjemně doladěné
Lenka Šiftová
13.09.13 10:48
show all comments


