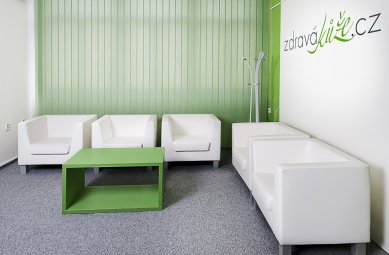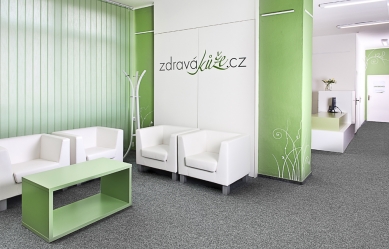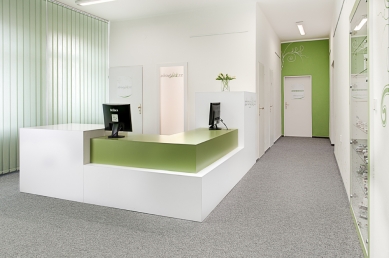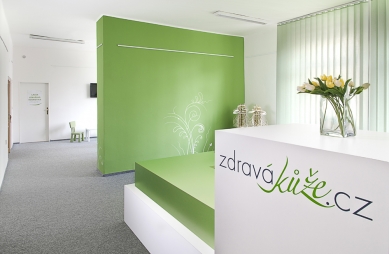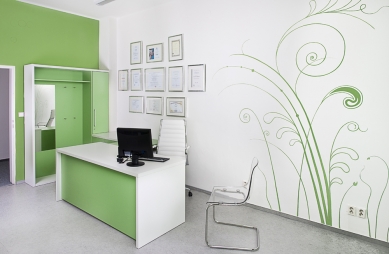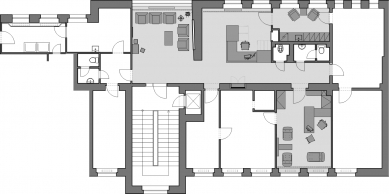
Healthy Skin
low-budget reconstruction of the dermatology clinic in Ostrava

 |
The design is conceived as structurally undemanding with minimal construction interventions. The majority of the proposed design relies on removable furniture pieces and wall painting. The lighting and all installations have been preserved within the aforementioned limits.
The addressed space is divided into three basic rooms: waiting area, reception, and the office itself, to which other areas of the dermatology clinic are connected, although these remain in their original state.
The color scheme of the addressed space is based on the graphic manual by which the company presents itself to the public. It is a combination of green, white, and gray, which is contained in the logo and complemented by a darker gray floor made of commercial carpet. Only in the office, the floor is made of PVC tiles for hygienic reasons.
As for the furniture material, laminate is proposed. Load-bearing surfaces and countertops are made of fiberboard. The individual furniture creates cubic masses that are interwoven with one another and clearly define their function in the space. Clear, direct lines create an impression of cleanliness and harmony, which positively affects the patients.
The English translation is powered by AI tool. Switch to Czech to view the original text source.
3 comments
add comment
Subject
Author
Date
česky moderně?
Jana
12.04.12 09:38
RE:česky moderně?
Petr Tůma
12.04.12 11:14
česky moderně - spíše po česku
Radomír Otýpka
16.04.12 01:40
show all comments




