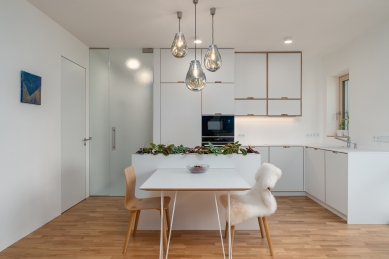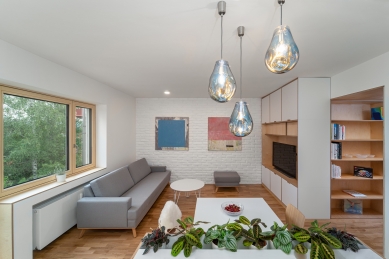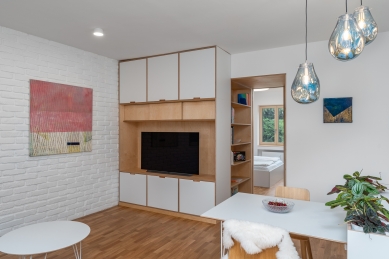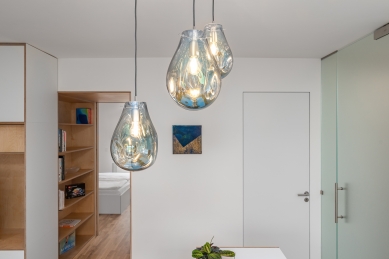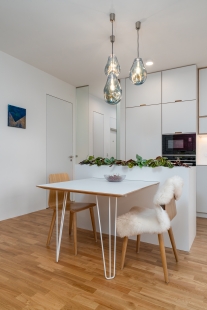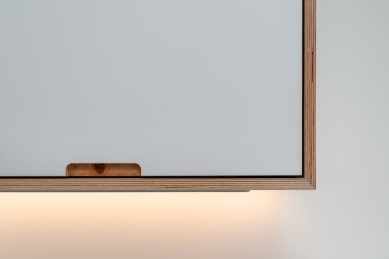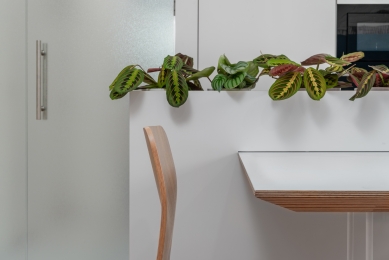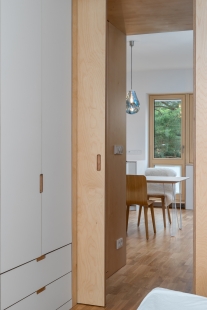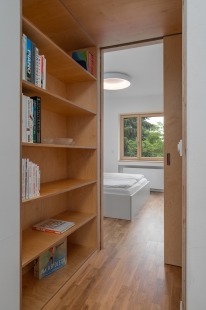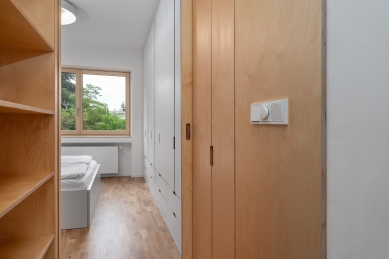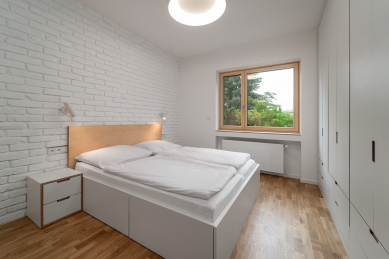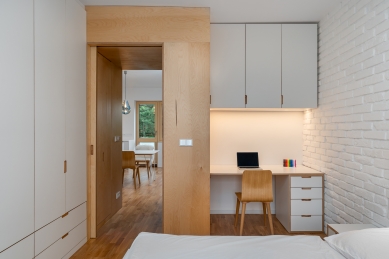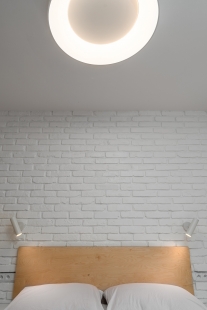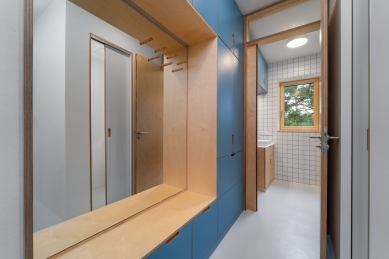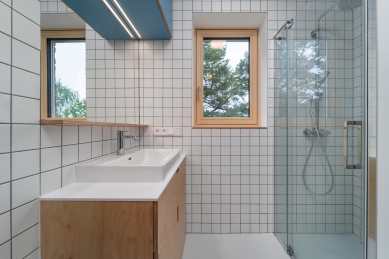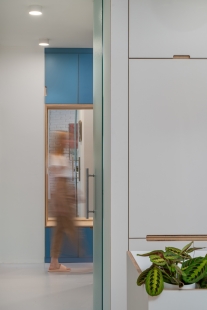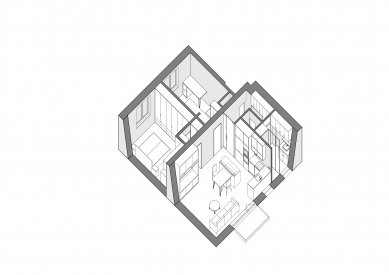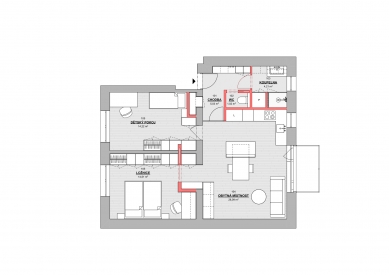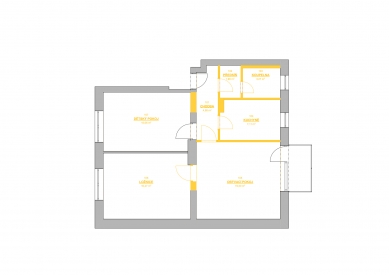
Reconstruction of an apartment in Zlín

The apartment for a young family is located in the Obeciny district in a three-story building from 1962.
Some newly established districts in Zlín served to accommodate workers of the Baťa factories. The same was true for Obeciny, which, however, already served the freshly nationalized enterprise n. p. Baťa. Unlike the pre-war construction in the spirit of the motto "work together, live individually," after the war a new type of Baťa housing emerged: houses were replaced by apartment buildings, which first appeared here in 1946. They also represent the first phase of construction using prefabricated and standardized elements, which gradually began to dominate residential development. The buildings show continuity with the Baťa tradition, for example in the brick cladding of the facades, but also new inspiration from Scandinavian architecture. The innovative solutions used and the high standard of living have attracted attention from the beginning. The author of the urban concept of Obeciny was Vladimír Kubečka, and the buildings themselves are the work of the prominent architect Vladimír Karfík. The construction was carried out in three phases, and the renovated apartment belongs to the second of them.
Karfík anticipated that people accustomed to living in family houses would move to Obeciny, hence his project proposed separating buildings with generous green spaces with fruit trees. The fact that the individual houses are staggered in height and depth also contributes to a more intimate feeling, which also serves as a suitable solution for the terrain's unevenness. Another element of individualization is the diverse house signs above the main entrances. The city of Zlín is currently planning extensive revitalization of the public space in this district.
Obeciny remains one of the most sought-after locations today. Here, more or less uniform three-room residential units of 68 m² with balconies and basements can be found. Sixty years after its establishment, however, they understandably do not meet current demands. After extensive reconstruction, one of them has become an open, airy apartment that utilizes the logic of the original design and pays tribute to the spirit of Baťa architecture.
According to today’s needs and standards, it was first necessary to ensure a separate toilet in the apartment. A new core was created, including a bathroom. By removing the partition between the kitchen and the living room, the layout of the apartment was changed from 3+1 to 3+kk. The partitions of the cleaning room were also removed, and its function was taken over by built-in wardrobes, which again contributed to the feeling of generous space.
A typical brick facade is referenced by the cladding made of cut strips from recycled old bricks in the bedroom and family area. Simple white tiles measuring 100x100mm with gray grout were used in the bathroom. Grouts generally play a significant role here and again refer back to the brickwork. They create a distinctive pattern; therefore, a waterproof screed in a gray shade without grout was used on the bathroom floor so that this artistic element would not be disturbed. Three-layer oak planks are used on the other floors. The wall by the kitchen unit was varnished with a durable transparent lacquer to ensure that it does not visually disturb the brick cladding and other elements of the living space.
The interior furnishings are characterized by a love for local craftsmanship and design: we find TON chairs, BOMMA Soap lights, table bases from Master&Master, or windows from SCHS Stolárny in Svatý Štěpán. The selection of paintings also followed the personal preferences of the owners. They were created by Lenka Výmolová, who explores the themes of home and reflects the landscape of Wallachia and Slovácko in them.
The furniture throughout the apartment is made of birch plywood with various finishes (white, transparent, or blue varnish). The aim was to unify the rooms into a single sensory whole. This gives the apartment a spacious and pleasantly minimalist feel. For the same reason, the upper door frames were raised to 2300 mm to create a uniform plane with the window lintels. The modularity of the furniture is illustrated by a pull-out table in the kitchen island, which accommodates four places when fully extended. Partial extension for two places does not hinder movement in the surrounding area.
Some newly established districts in Zlín served to accommodate workers of the Baťa factories. The same was true for Obeciny, which, however, already served the freshly nationalized enterprise n. p. Baťa. Unlike the pre-war construction in the spirit of the motto "work together, live individually," after the war a new type of Baťa housing emerged: houses were replaced by apartment buildings, which first appeared here in 1946. They also represent the first phase of construction using prefabricated and standardized elements, which gradually began to dominate residential development. The buildings show continuity with the Baťa tradition, for example in the brick cladding of the facades, but also new inspiration from Scandinavian architecture. The innovative solutions used and the high standard of living have attracted attention from the beginning. The author of the urban concept of Obeciny was Vladimír Kubečka, and the buildings themselves are the work of the prominent architect Vladimír Karfík. The construction was carried out in three phases, and the renovated apartment belongs to the second of them.
Karfík anticipated that people accustomed to living in family houses would move to Obeciny, hence his project proposed separating buildings with generous green spaces with fruit trees. The fact that the individual houses are staggered in height and depth also contributes to a more intimate feeling, which also serves as a suitable solution for the terrain's unevenness. Another element of individualization is the diverse house signs above the main entrances. The city of Zlín is currently planning extensive revitalization of the public space in this district.
Obeciny remains one of the most sought-after locations today. Here, more or less uniform three-room residential units of 68 m² with balconies and basements can be found. Sixty years after its establishment, however, they understandably do not meet current demands. After extensive reconstruction, one of them has become an open, airy apartment that utilizes the logic of the original design and pays tribute to the spirit of Baťa architecture.
According to today’s needs and standards, it was first necessary to ensure a separate toilet in the apartment. A new core was created, including a bathroom. By removing the partition between the kitchen and the living room, the layout of the apartment was changed from 3+1 to 3+kk. The partitions of the cleaning room were also removed, and its function was taken over by built-in wardrobes, which again contributed to the feeling of generous space.
A typical brick facade is referenced by the cladding made of cut strips from recycled old bricks in the bedroom and family area. Simple white tiles measuring 100x100mm with gray grout were used in the bathroom. Grouts generally play a significant role here and again refer back to the brickwork. They create a distinctive pattern; therefore, a waterproof screed in a gray shade without grout was used on the bathroom floor so that this artistic element would not be disturbed. Three-layer oak planks are used on the other floors. The wall by the kitchen unit was varnished with a durable transparent lacquer to ensure that it does not visually disturb the brick cladding and other elements of the living space.
The interior furnishings are characterized by a love for local craftsmanship and design: we find TON chairs, BOMMA Soap lights, table bases from Master&Master, or windows from SCHS Stolárny in Svatý Štěpán. The selection of paintings also followed the personal preferences of the owners. They were created by Lenka Výmolová, who explores the themes of home and reflects the landscape of Wallachia and Slovácko in them.
The furniture throughout the apartment is made of birch plywood with various finishes (white, transparent, or blue varnish). The aim was to unify the rooms into a single sensory whole. This gives the apartment a spacious and pleasantly minimalist feel. For the same reason, the upper door frames were raised to 2300 mm to create a uniform plane with the window lintels. The modularity of the furniture is illustrated by a pull-out table in the kitchen island, which accommodates four places when fully extended. Partial extension for two places does not hinder movement in the surrounding area.
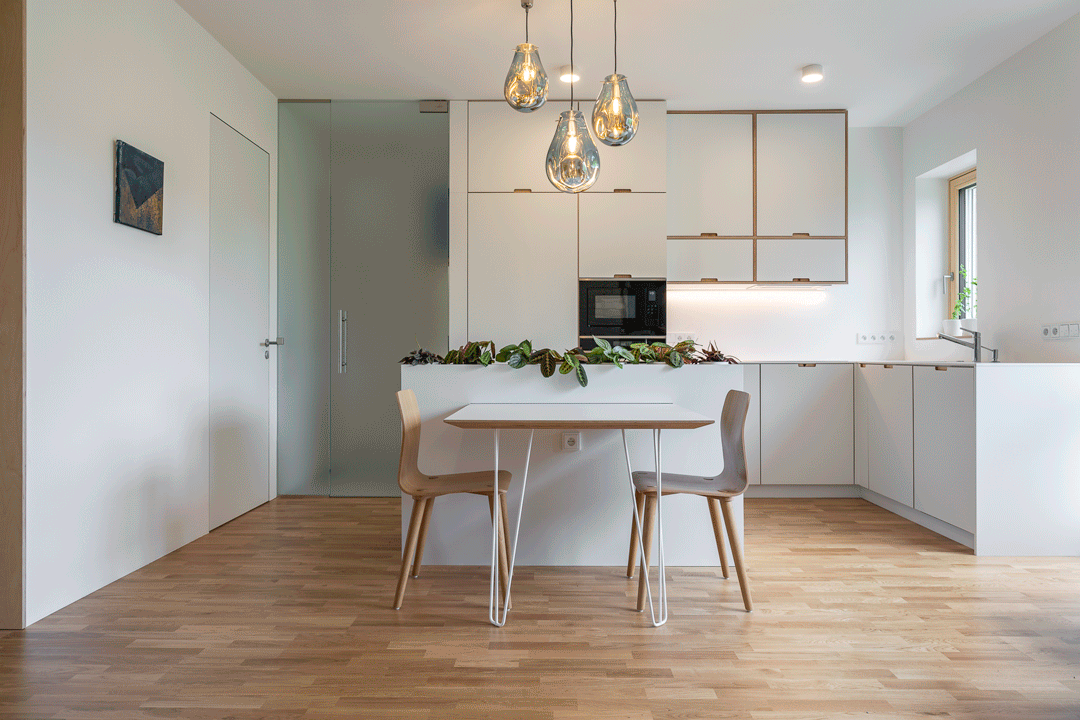 |
The English translation is powered by AI tool. Switch to Czech to view the original text source.
0 comments
add comment


