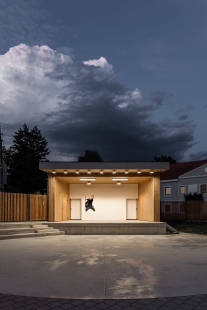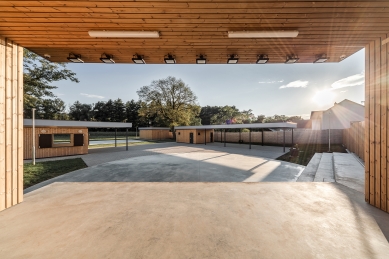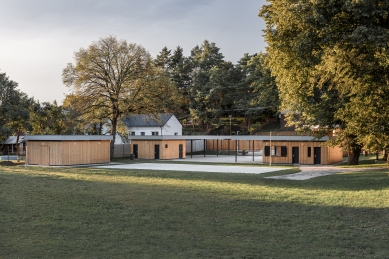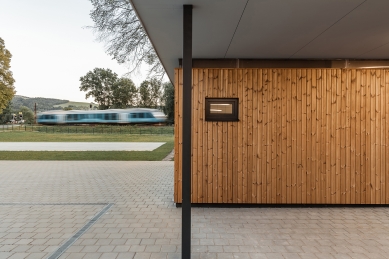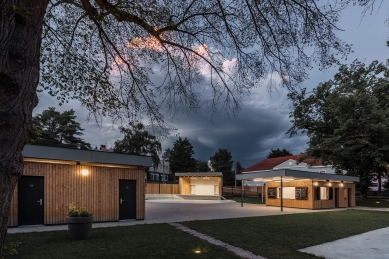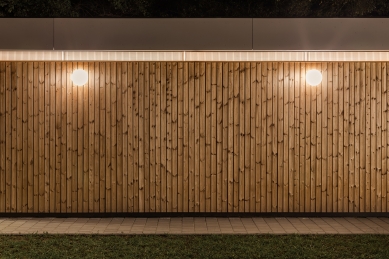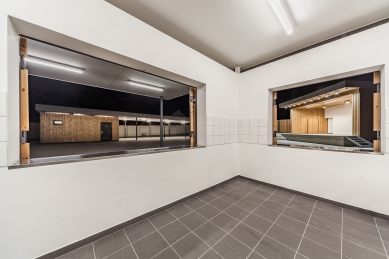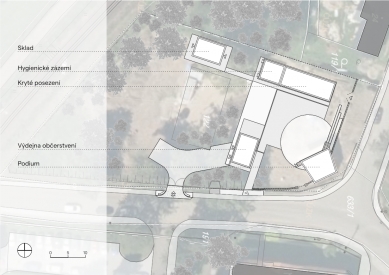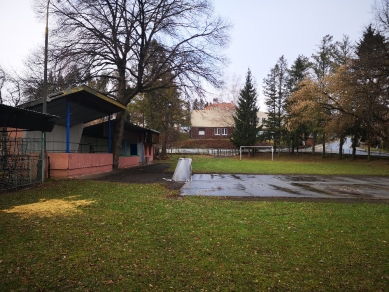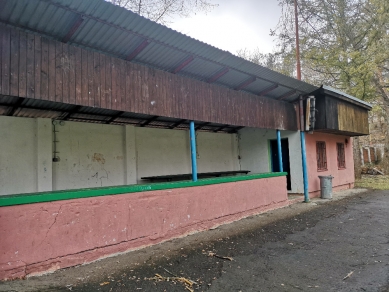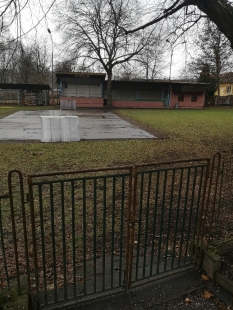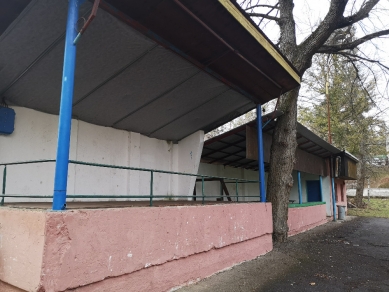
Sport and Cultural Area Školka in Nezdenice

How good of a place to live is your municipality? There are many criteria to consider. However, the quality of public space construction is one of the main ones.
In the region on the border of the White Carpathians and the Vizovice Highlands lies the municipality of Nezdenice. Care for the residents' quality of life is evident at every turn, but its most striking manifestation is the modern complex for sports and cultural activities. This elevates Nezdenice on the metaphorical map of quality contemporary architecture in our country and simultaneously proves that timeless buildings of this kind can also be realized in smaller municipalities. Moreover, it has once again proven that such buildings resonate more significantly here than in large cities. The "Školka" complex has thus become undoubtedly the centerpiece of local public life.
The building is primarily perfectly functional. Its scale and proportions correspond to the size of the municipality and can adapt to various events that take place here. The selection of materials sensitively responds to the local context. Modest, unpretentious, yet self-assured architecture with respect for the surroundings.
The complex consists of several smaller structures that house facilities such as refreshments, sanitary facilities, storage, and a stage. The arrangement of these buildings also defines the boundaries of the complex. Such a solution not only fits the size of the municipality but appears light and clean. Furthermore, thanks to the thoughtful layout, the feeling of emptiness is avoided during smaller gatherings, and even when fully occupied, visitors do not feel cramped. The stage is located on the northern side of the complex and utilizes the gentle slope so that during performances it serves as a charismatic focal point, despite not being taller than the other buildings. It is the only structure with a trapezoidal floor plan and opens towards the complex. Other buildings are designed in basic cuboid shapes with flat rectangular roofs. A wooden façade always complements the roof with a distinctive horizontal element that visually anchors the structures. Thanks to the concept of hovering roofs and vertical translucent strips, the interiors of the buildings are unusually illuminated and connected to the outdoor space.
The imaginative yet unobtrusive design in both the entirety and detail expresses an opinion that frames the events taking place here.
The choice of materials was key. The entire structure is unified by wood, metal, and concrete, all in their natural colors and patinas. The very modest combination supports the impression of simplicity and light. The chosen thermally treated wood resonates with the wooded landscape and corresponds to the scale and character of the buildings. It was also used for the atypical fencing, which stands out with a minimalist detail of anchoring. An integrated information showcase made of exposed concrete is also part of the fencing.
The new fence, like the electrical installation, was designed with an emphasis on artistic expression. The new lighting, apart from the stage and other objects, was also extended to the mature linden trees and the Baroque statue of St. John of Nepomuk. It was also necessary to construct a new connection for water and sewage, a pit, and access to the road.
The use of the building places demands on the scope and material solutions of the paved areas. Consideration must be given to significant surface loads, including, for example, dancing. Where the operations allowed, permeable surfaces were used to retain rainwater in the landscape. In the paved areas in front of the stage, a combination of monolithic concrete and removable concrete paving was used so that the surface division suggests the division of functions while visually breaking up the potentially monotonous area. Grass surfaces were designed to accommodate sports activities.
On the site of the new complex stood a deteriorating set of buildings that no longer met the requirements for the social life of the municipality. According to the testimony of the mayor, the current facility is indeed widely used by all civic associations as well as the local elementary and kindergarten school, which is adjacent to the complex. Nezdenice demonstrates that even small municipalities should not resign to the quality of architecture.
In the region on the border of the White Carpathians and the Vizovice Highlands lies the municipality of Nezdenice. Care for the residents' quality of life is evident at every turn, but its most striking manifestation is the modern complex for sports and cultural activities. This elevates Nezdenice on the metaphorical map of quality contemporary architecture in our country and simultaneously proves that timeless buildings of this kind can also be realized in smaller municipalities. Moreover, it has once again proven that such buildings resonate more significantly here than in large cities. The "Školka" complex has thus become undoubtedly the centerpiece of local public life.
The building is primarily perfectly functional. Its scale and proportions correspond to the size of the municipality and can adapt to various events that take place here. The selection of materials sensitively responds to the local context. Modest, unpretentious, yet self-assured architecture with respect for the surroundings.
The complex consists of several smaller structures that house facilities such as refreshments, sanitary facilities, storage, and a stage. The arrangement of these buildings also defines the boundaries of the complex. Such a solution not only fits the size of the municipality but appears light and clean. Furthermore, thanks to the thoughtful layout, the feeling of emptiness is avoided during smaller gatherings, and even when fully occupied, visitors do not feel cramped. The stage is located on the northern side of the complex and utilizes the gentle slope so that during performances it serves as a charismatic focal point, despite not being taller than the other buildings. It is the only structure with a trapezoidal floor plan and opens towards the complex. Other buildings are designed in basic cuboid shapes with flat rectangular roofs. A wooden façade always complements the roof with a distinctive horizontal element that visually anchors the structures. Thanks to the concept of hovering roofs and vertical translucent strips, the interiors of the buildings are unusually illuminated and connected to the outdoor space.
The imaginative yet unobtrusive design in both the entirety and detail expresses an opinion that frames the events taking place here.
The choice of materials was key. The entire structure is unified by wood, metal, and concrete, all in their natural colors and patinas. The very modest combination supports the impression of simplicity and light. The chosen thermally treated wood resonates with the wooded landscape and corresponds to the scale and character of the buildings. It was also used for the atypical fencing, which stands out with a minimalist detail of anchoring. An integrated information showcase made of exposed concrete is also part of the fencing.
The new fence, like the electrical installation, was designed with an emphasis on artistic expression. The new lighting, apart from the stage and other objects, was also extended to the mature linden trees and the Baroque statue of St. John of Nepomuk. It was also necessary to construct a new connection for water and sewage, a pit, and access to the road.
The use of the building places demands on the scope and material solutions of the paved areas. Consideration must be given to significant surface loads, including, for example, dancing. Where the operations allowed, permeable surfaces were used to retain rainwater in the landscape. In the paved areas in front of the stage, a combination of monolithic concrete and removable concrete paving was used so that the surface division suggests the division of functions while visually breaking up the potentially monotonous area. Grass surfaces were designed to accommodate sports activities.
On the site of the new complex stood a deteriorating set of buildings that no longer met the requirements for the social life of the municipality. According to the testimony of the mayor, the current facility is indeed widely used by all civic associations as well as the local elementary and kindergarten school, which is adjacent to the complex. Nezdenice demonstrates that even small municipalities should not resign to the quality of architecture.
The English translation is powered by AI tool. Switch to Czech to view the original text source.
2 comments
add comment
Subject
Author
Date
i v malé obci to jde
Blanka K.
05.05.23 03:46
Pro Blanku
robert
19.05.23 08:12
show all comments


