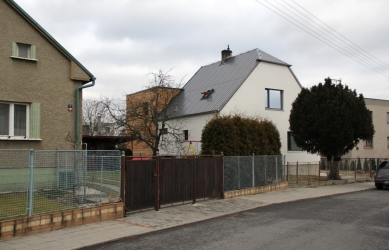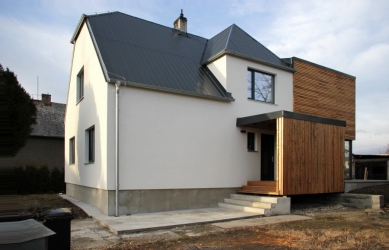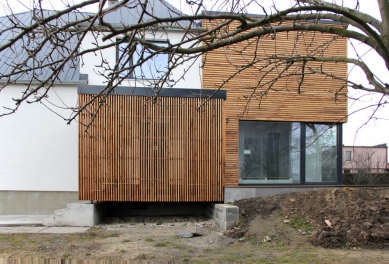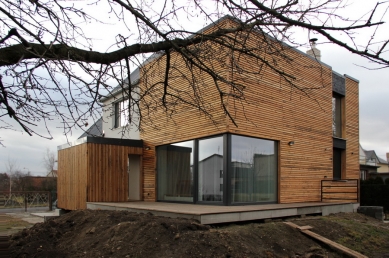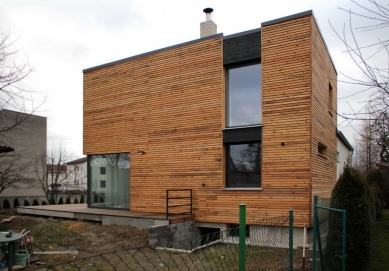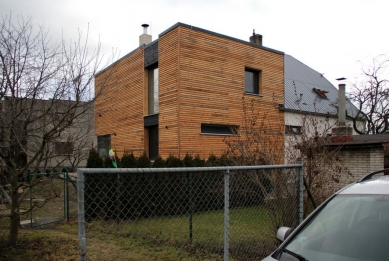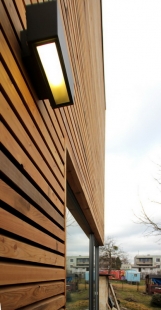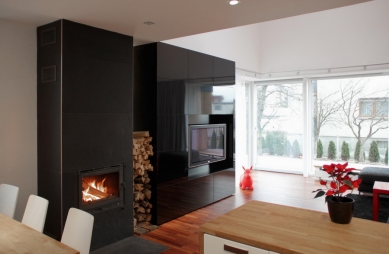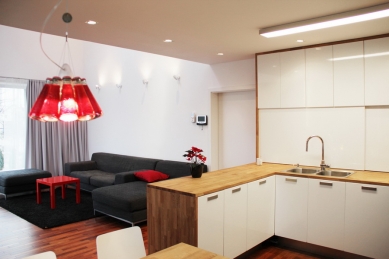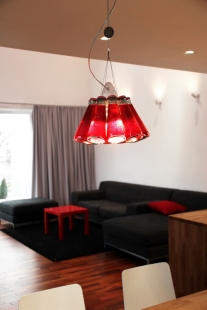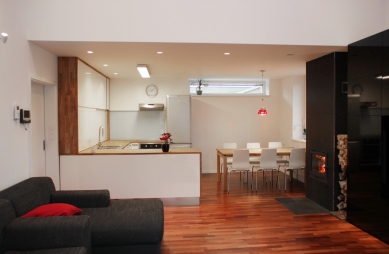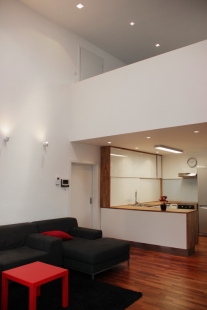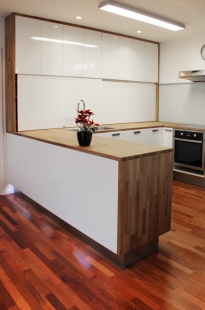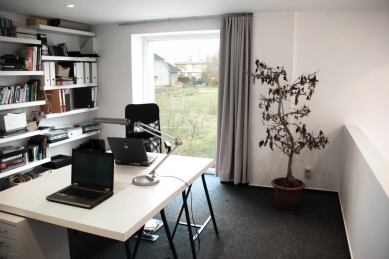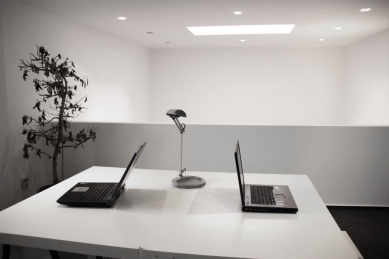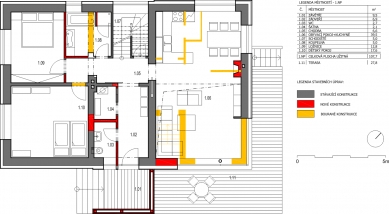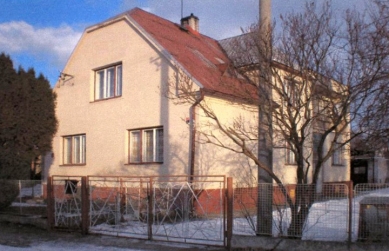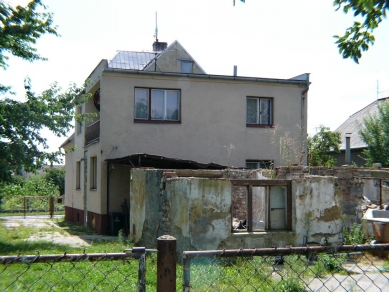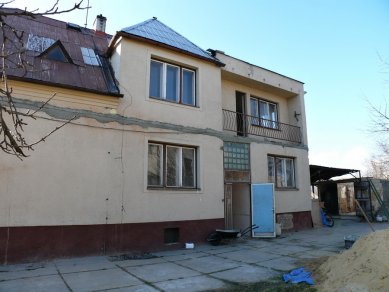
Reconstruction of the house in Kravaře

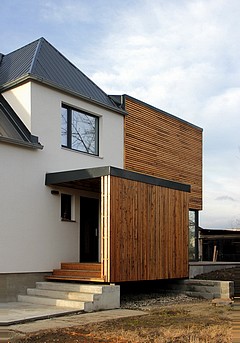 |
The original house was built in the 1950s. It consisted of a two-story part, with a gable semi-hip roof and partial basement. In the 1980s, an insensitive two-story extension with a flat roof was added on the northern side.
The purpose of the reconstruction was to create modern living space for a single family at minimal cost, with minimal interventions to the existing structure. The original building was completely inadequate in layout and oversized.
The concept of the solution is based on two masses that make up the house. The older part consists of the entrance, internal communication, social and technical facilities, and bedrooms; this mass is visually separated by white plaster. The newer mass constitutes the social part - living room, kitchen, dining area, and gallery. Due to the poor usability of the original layout and the number of small rooms, we decided to remove the ceiling over the first floor over half of the area in this part of the building. Thus, the relatively small social area gains a generous character. This space also opens up to the garden, resulting in a logical connection with the exterior. Terrain modifications created a terrace adjoining the living area. The only downside was achieving quality sunlight in the space due to the northern orientation. From the eastern and northern sides, we created a large corner window to allow the space to absorb the morning sun. In the ceiling, we installed a skylight to let sunlight through during the day. On the western side, there is a strip window under the ceiling. With these glazing solutions, we achieved an interesting effect of variable color and intensity of sunlight throughout the day. At the same time, the northern living area does not overheat so much in summer. This mass is clad with larch cladding.
A porch was newly constructed. It is a light wooden structure with larch cladding.
The reconstruction took place over two years using standard building materials and technologies, essentially done by ourselves.
The English translation is powered by AI tool. Switch to Czech to view the original text source.
22 comments
add comment
Subject
Author
Date
Dobrá práce
Tomáš Gábor
23.01.12 08:56
paráda
Radim Zlámalík
23.01.12 09:12
Much ado for nothing (Tolik pokřiku pro nic)
Dr.Lusciniol
24.01.12 11:18
...
Daniel John
24.01.12 06:00
reakce
ADAM WECZEREK
25.01.12 09:03
show all comments


