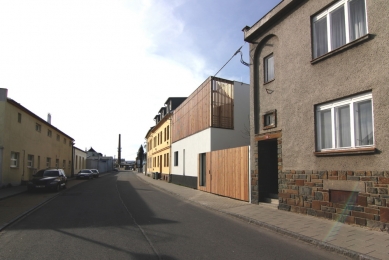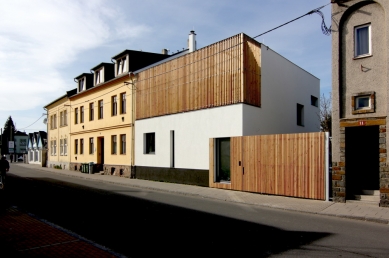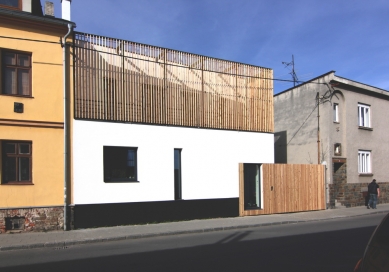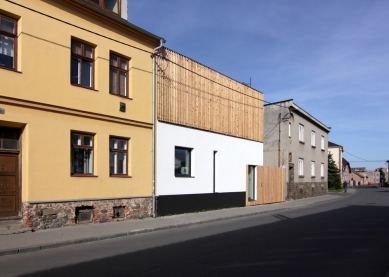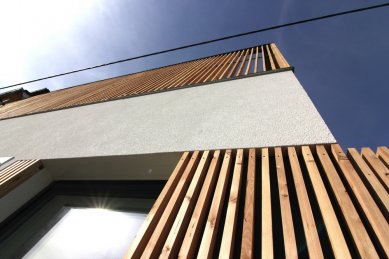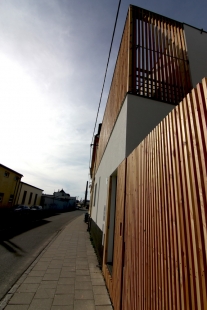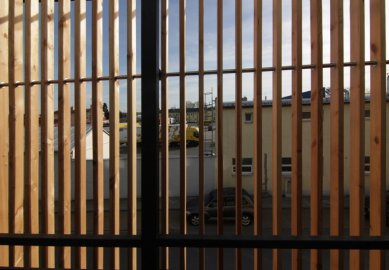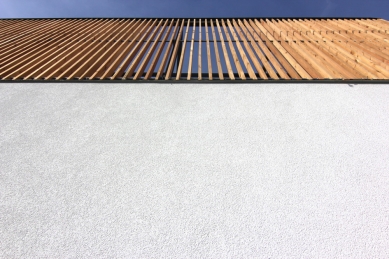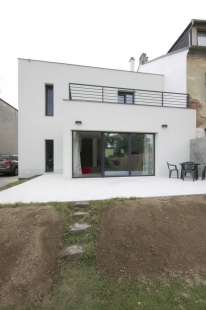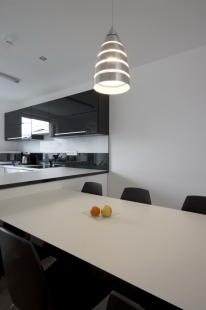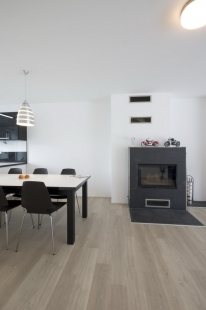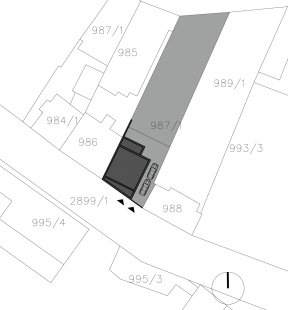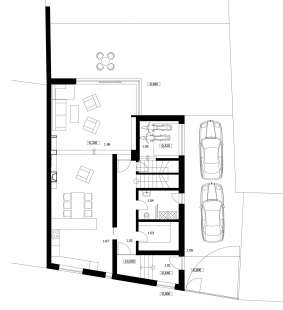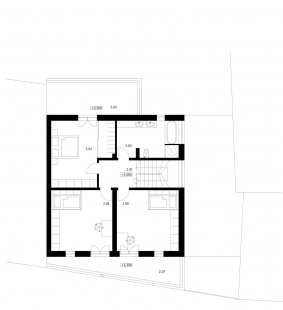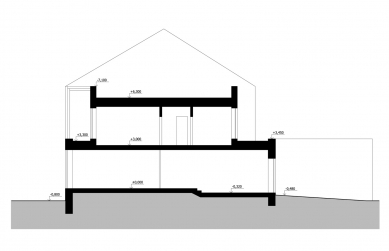
Family house in Opava

 |
The building plot is trapezoidal in shape, in a gap approximately 14 meters wide, facing south towards the street, extended northward to the stream, approximately 55 meters long.
In terms of mass, we respect the surrounding, directly adjoining buildings, maintaining the same height for the parapet. The lapidary cube is actually composed of a larger ground floor mass that is recessed on both the northern and southern sides on the upper floor. On the southern, street side, the mass recedes and is complemented by a wooden pergola, which serves to shade the southern sun and create a barrier from the view into the industrial zone. The northern side recedes so that more sunlight can reach the garden, ensuring that the mass of the house does not cast a shadow on the garden. On the western side, the house directly adjoins the neighboring building. On the eastern side, the house is set back 3.5 meters from the neighboring building, allowing for access to the garden. This setback is filled with a gate from the street side. The space serves as a parking area for cars.
The building is accessible via the gate into the driveway, then into the vestibule. From the vestibule, there is access to a service corridor. From there, access is available to a wardrobe, a technical room with a toilet, a storage room, stairs to the second floor, a kitchen with a dining area, and a living room.
On the second floor, there are two rooms oriented to the south with a small terrace, shaded by a wooden pergola, as well as a parents' bedroom and a bathroom.
Structurally, it is a non-raised, brick duplex. The walls are made from the Porotherm 24 system, with thermal insulation made of polystyrene. The ceilings are constructed from Porotherm blocks. The main mass of the building is finished with white plaster, while the pergola and entrance gate are covered with natural larch boards. The windows are dark gray. The roof is flat.
The house is heated with an air-to-water heat pump. The house is equipped with electrically controlled outdoor blinds supplemented by a security system.
The English translation is powered by AI tool. Switch to Czech to view the original text source.
3 comments
add comment
Subject
Author
Date
sympatickej dům
david macháček
27.09.12 10:13
radovy dum na archiwebu
Martin Stepanek
02.10.12 10:04
Sokl
Petr Vicherka
22.09.13 01:58
show all comments


