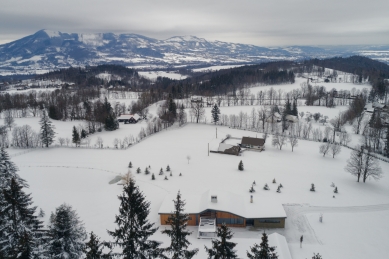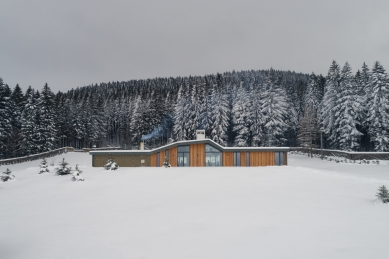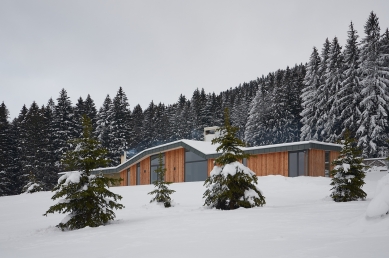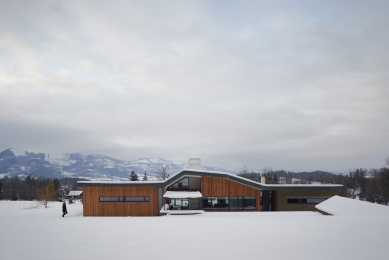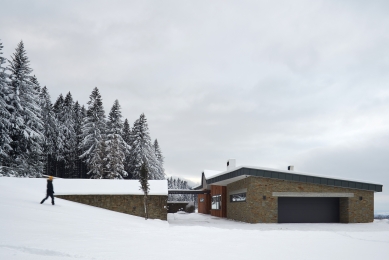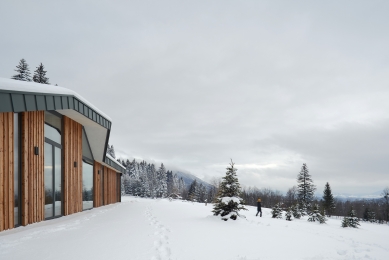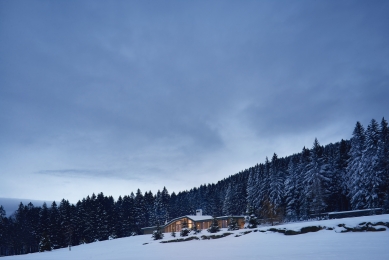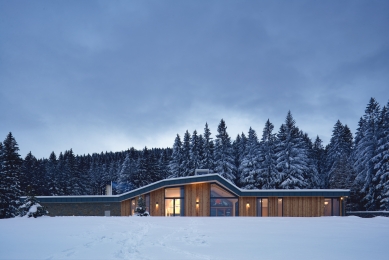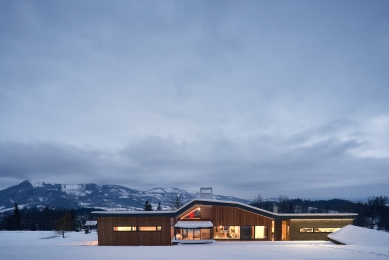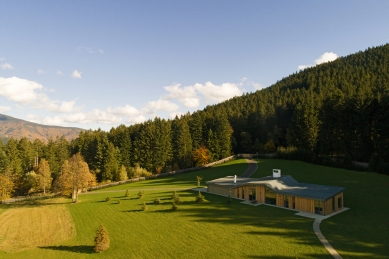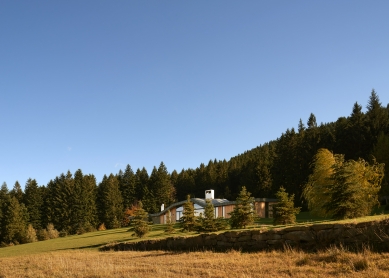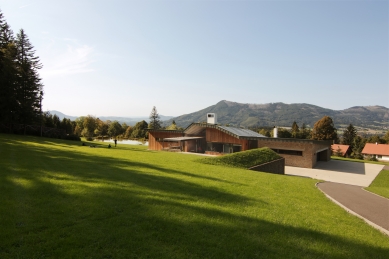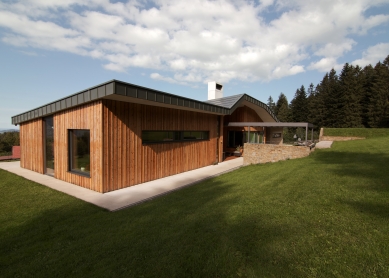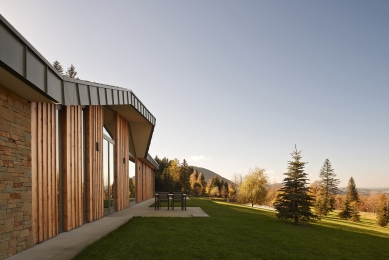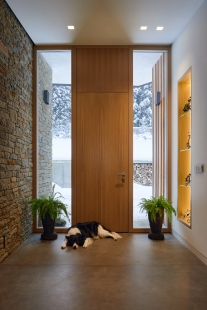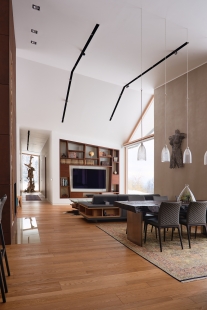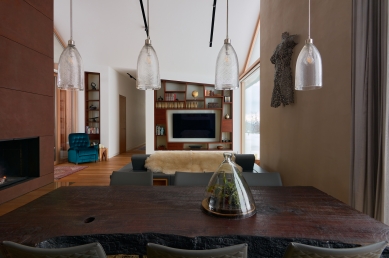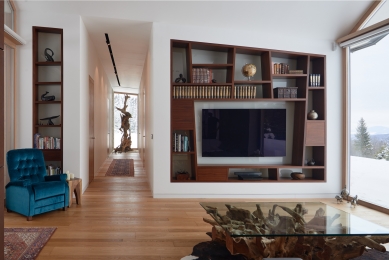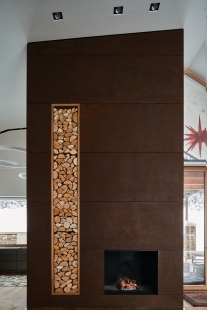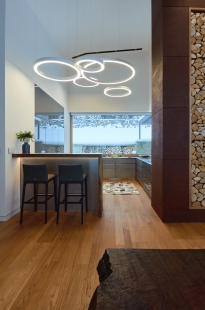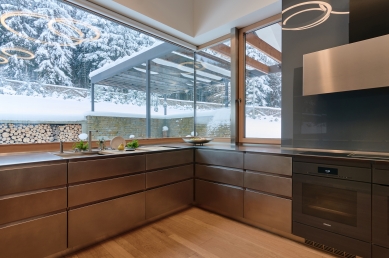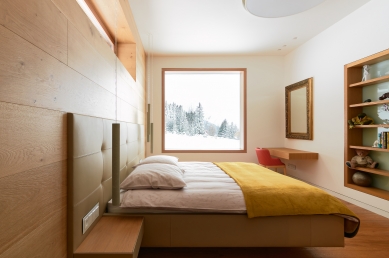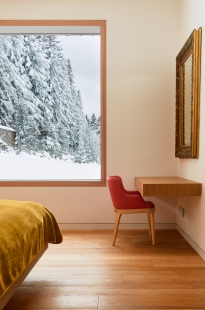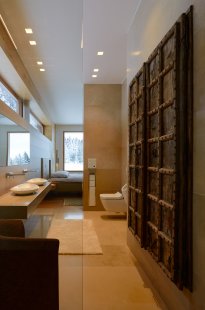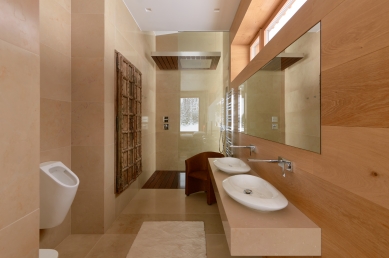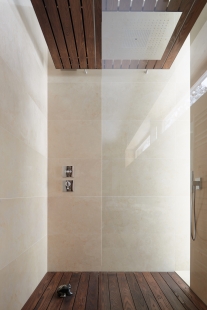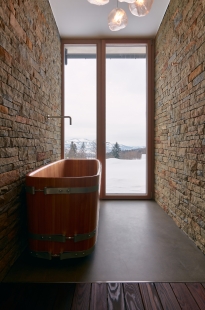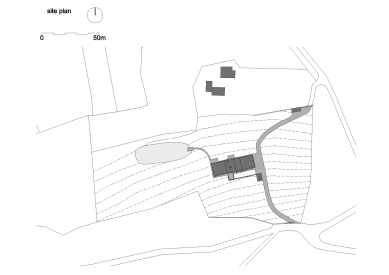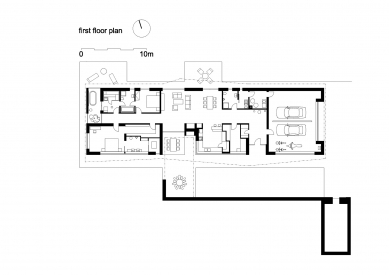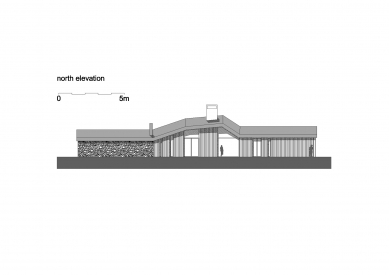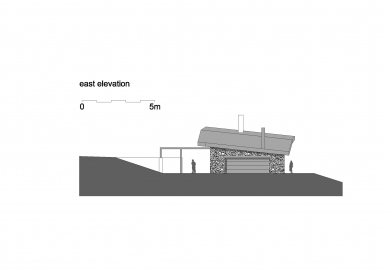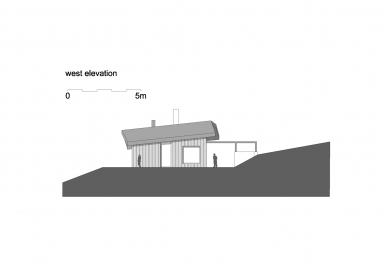
Woodland homestead in the Beskydy Mountains

What a contemporary homestead in a woodland environment can contain?
Amongst other things, there is also a fireplace, a sauna with a relaxation area, outdoor seating with an open fireplace, an outdoor grill known as a braai (bbq) area and, last but not least, a stone cellar. This building is mostly made from wooden materials coupled with stone. It is centrally situated in a meadow covering an area of 20 000 m² on the edge of a large forest. The house is designed with its location and the weather conditions in mind, as it is situated at an altitude of 600 meters in a semi-open landscape exposed to westerly-easterly winds.
It was designed by WMA architects architectural studio from Opava (Ing. arch. Adam Weczerek and Ing. arch. Martin Materna). The house stands on the border of an urbanized area in the Protected Landscape Area. Originally on this site there used to be a typical Beskydy wooden house with a barn dating from the late 18th century. Despite all the investor’s efforts, the original plan of reconstructing the building turned out to be non-feasible as the property was badly damaged.
The current building is spacious, although it is not designed as a classic family house. The owner of the building only uses it for part of the year, when he is visiting his homeland in the Beskydy Mountains. However, it is possible that later in life he will settle in the house on a permanent basis, and the building also reflects so.
The house is designed so that the interior blends in with the exterior, and thus the entire living space features large glass windows which gives the impression of wide-open spaces. The investor's primary intention was to preserve the "spirit" of the original Beskydy buildings, known as Pasekářs, which were common in the area during the nineteenth century.
The building was constructed using larch wood and locally sourced stone. The large trunks were felled in the forest during the winter, stored for several years to dry, and then cut on a local 19th-century machine which is still operational. The same goes for the stone. The interior uses identical materials to the outside, but they are complemented by distinctive solitary features that relate to the past life of the owner. The view axis of the house, for instance, is dominated by a solitary tree trunk, originally from Africa. The tiles in the main bathroom are made from natural limestone from southern Italy. The owner chose the material for the tiles himself at the local quarry and the stone was then cut to size and worked by a local company following the architect's design. The individual parts were numbered, transported to the building site, and assembled. At this point, it should be noted that the whole project was, in financial terms, merely only a fraction of the price compared to the original plan of tiling the bathroom with top-of-the-range ceramic tiles available on the Czech market at the time.
The triple-glazed windows are up to 5.5 metres in height, and had to be specially designed, given their size as well as the weather conditions. To give an example, an Austrian window manufacturer specialising in high mountain conditions rejected the contract after finding out the wind speeds in the area. However, the job was successfully completed by a Czech company from Wallachia.
One atypical feature of the house is the square window in the bedroom. In the other rooms, the windows reach from the floor up to the roof. Its design is also unusual, with the solid larch-wood frame passing through the wall, thus creating a simulation of a picture with the woodland scenery and the pond; this "picture" changes with the seasons. All the interior doors are 2.6 m high. They are flush with the wall and the hidden door frames. WMA architects love minimalism, so when designing the interior, they did away with various protruding parts that could collect dust. This means that there are not many dominant elements that stand out, which was what the investor had in mind. The generous height of the doors and windows means that the space does not give the impression of being too large or uncomfortable.
Besides the large windows, another dominant feature of the living room is the fireplace, which forms the heart of the house. At the owner's request, the fireplace is in a classic style, with an open fire. The owner did not want a glazed fireplace insert in the fireplace wall, as he considers it to look like an aquarium. A sufficiently sized chimney with a diameter of 450 mm had to be chosen to make sure the fireplace worked properly, with the hearth being 1.3 m wide. The fireplace wall was made from Cor-Ten materials. The fireplace was designed drawing on the centuries of experience of South African experts, who do not use sheet metal, cast iron or glazed inserts when building their fireplaces. The fireplace is fully functional, with absolutely no smoke leakage into the interior, whatever the weather outside, even when heating.
Another crucial requirement from the investor was a spacious garage for 3 cars. The original buildings in this mountain area were of a specific design. All in one line: a stable, passageway, living area, and then the bedrooms. The architects kept to this design, with just the stable section used as a garage.
The project also included a cellar, which was built on the site of the original cellar and runs below the ground, as it did centuries ago. The front part is made from casting concrete, which was then lined with stone. This area is used partly to store garden tools, but also serves as a technical room, with a water treatment system made from a well dug a hundred years ago, and a 40 kW power unit, which fully covers electricity consumption in the event of a power outage. The rear part of the cellar is natural, tiled with dry-laid stone and with a clay floor.
A 3-metre-deep pond was also built on the plot, covering 1500 m² and with a permanent stream running into it. It is currently used to feed the otter, which is especially fond of the pond’s original inhabitants, rainbow trout.
Since the investor wanted to supervise the construction in person, and due to his workload, he had limited time, therefore the project took a long time to complete (8 years).
The interior was continuously improved due to the owner’s opportunity to acquire unique items during his time spent abroad.
After the interior design had been approved, for example, he sent to the interior designer photographs of a dead tree stump from somewhere in the desert. That stump was then used to make the coffee table in the living room. The same goes for the dining room table. The owner bought a massive hundred-year-old eucalyptus plank, measuring 3x1 metres and weighing roughly 250 kg, from a burned down carpentry workshop on the other side of the world. A local fitter and turner fashioned it into a unique contemporary dining room table.
The investor had the entire project under control from start to finish, basically acting as construction manager and partly also the co-designer. This form of cooperation suited both parties, WMA architects and the investor. They kept in close contact throughout construction. With regards to the basic project, the investor respected the architects' plans down to the tiniest detail. Although he had a clear idea of what the interior should look like; there, the architects merely offered guidance, with some of his visions not always being completely feasible.
Amongst other things, there is also a fireplace, a sauna with a relaxation area, outdoor seating with an open fireplace, an outdoor grill known as a braai (bbq) area and, last but not least, a stone cellar. This building is mostly made from wooden materials coupled with stone. It is centrally situated in a meadow covering an area of 20 000 m² on the edge of a large forest. The house is designed with its location and the weather conditions in mind, as it is situated at an altitude of 600 meters in a semi-open landscape exposed to westerly-easterly winds.
It was designed by WMA architects architectural studio from Opava (Ing. arch. Adam Weczerek and Ing. arch. Martin Materna). The house stands on the border of an urbanized area in the Protected Landscape Area. Originally on this site there used to be a typical Beskydy wooden house with a barn dating from the late 18th century. Despite all the investor’s efforts, the original plan of reconstructing the building turned out to be non-feasible as the property was badly damaged.
The current building is spacious, although it is not designed as a classic family house. The owner of the building only uses it for part of the year, when he is visiting his homeland in the Beskydy Mountains. However, it is possible that later in life he will settle in the house on a permanent basis, and the building also reflects so.
The house is designed so that the interior blends in with the exterior, and thus the entire living space features large glass windows which gives the impression of wide-open spaces. The investor's primary intention was to preserve the "spirit" of the original Beskydy buildings, known as Pasekářs, which were common in the area during the nineteenth century.
The building was constructed using larch wood and locally sourced stone. The large trunks were felled in the forest during the winter, stored for several years to dry, and then cut on a local 19th-century machine which is still operational. The same goes for the stone. The interior uses identical materials to the outside, but they are complemented by distinctive solitary features that relate to the past life of the owner. The view axis of the house, for instance, is dominated by a solitary tree trunk, originally from Africa. The tiles in the main bathroom are made from natural limestone from southern Italy. The owner chose the material for the tiles himself at the local quarry and the stone was then cut to size and worked by a local company following the architect's design. The individual parts were numbered, transported to the building site, and assembled. At this point, it should be noted that the whole project was, in financial terms, merely only a fraction of the price compared to the original plan of tiling the bathroom with top-of-the-range ceramic tiles available on the Czech market at the time.
The triple-glazed windows are up to 5.5 metres in height, and had to be specially designed, given their size as well as the weather conditions. To give an example, an Austrian window manufacturer specialising in high mountain conditions rejected the contract after finding out the wind speeds in the area. However, the job was successfully completed by a Czech company from Wallachia.
One atypical feature of the house is the square window in the bedroom. In the other rooms, the windows reach from the floor up to the roof. Its design is also unusual, with the solid larch-wood frame passing through the wall, thus creating a simulation of a picture with the woodland scenery and the pond; this "picture" changes with the seasons. All the interior doors are 2.6 m high. They are flush with the wall and the hidden door frames. WMA architects love minimalism, so when designing the interior, they did away with various protruding parts that could collect dust. This means that there are not many dominant elements that stand out, which was what the investor had in mind. The generous height of the doors and windows means that the space does not give the impression of being too large or uncomfortable.
Besides the large windows, another dominant feature of the living room is the fireplace, which forms the heart of the house. At the owner's request, the fireplace is in a classic style, with an open fire. The owner did not want a glazed fireplace insert in the fireplace wall, as he considers it to look like an aquarium. A sufficiently sized chimney with a diameter of 450 mm had to be chosen to make sure the fireplace worked properly, with the hearth being 1.3 m wide. The fireplace wall was made from Cor-Ten materials. The fireplace was designed drawing on the centuries of experience of South African experts, who do not use sheet metal, cast iron or glazed inserts when building their fireplaces. The fireplace is fully functional, with absolutely no smoke leakage into the interior, whatever the weather outside, even when heating.
Another crucial requirement from the investor was a spacious garage for 3 cars. The original buildings in this mountain area were of a specific design. All in one line: a stable, passageway, living area, and then the bedrooms. The architects kept to this design, with just the stable section used as a garage.
The project also included a cellar, which was built on the site of the original cellar and runs below the ground, as it did centuries ago. The front part is made from casting concrete, which was then lined with stone. This area is used partly to store garden tools, but also serves as a technical room, with a water treatment system made from a well dug a hundred years ago, and a 40 kW power unit, which fully covers electricity consumption in the event of a power outage. The rear part of the cellar is natural, tiled with dry-laid stone and with a clay floor.
A 3-metre-deep pond was also built on the plot, covering 1500 m² and with a permanent stream running into it. It is currently used to feed the otter, which is especially fond of the pond’s original inhabitants, rainbow trout.
Since the investor wanted to supervise the construction in person, and due to his workload, he had limited time, therefore the project took a long time to complete (8 years).
The interior was continuously improved due to the owner’s opportunity to acquire unique items during his time spent abroad.
After the interior design had been approved, for example, he sent to the interior designer photographs of a dead tree stump from somewhere in the desert. That stump was then used to make the coffee table in the living room. The same goes for the dining room table. The owner bought a massive hundred-year-old eucalyptus plank, measuring 3x1 metres and weighing roughly 250 kg, from a burned down carpentry workshop on the other side of the world. A local fitter and turner fashioned it into a unique contemporary dining room table.
The investor had the entire project under control from start to finish, basically acting as construction manager and partly also the co-designer. This form of cooperation suited both parties, WMA architects and the investor. They kept in close contact throughout construction. With regards to the basic project, the investor respected the architects' plans down to the tiniest detail. Although he had a clear idea of what the interior should look like; there, the architects merely offered guidance, with some of his visions not always being completely feasible.
1 comment
add comment
Subject
Author
Date
Fantázia a fúga!
21.09.23 08:20
show all comments


