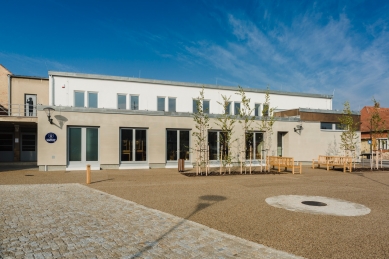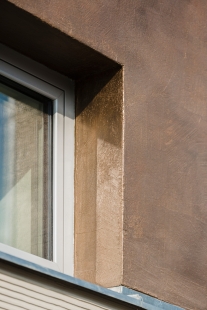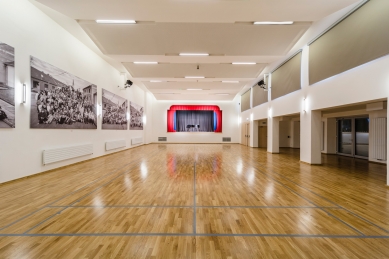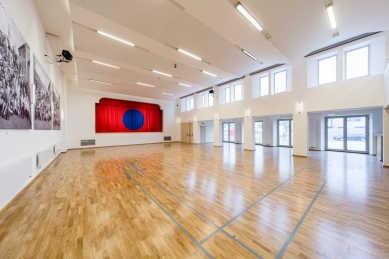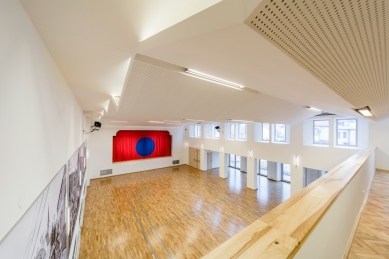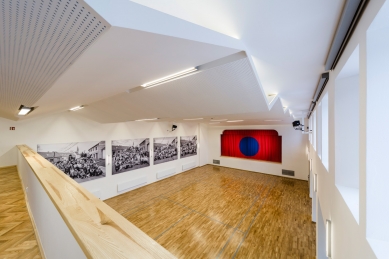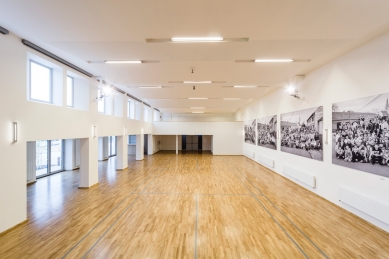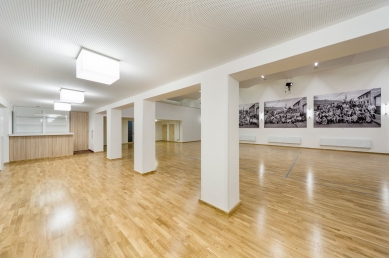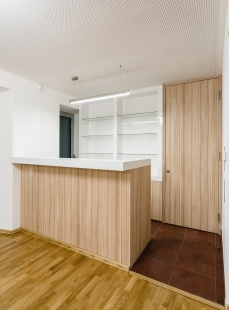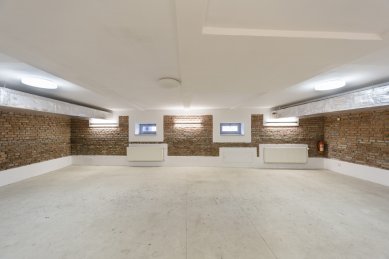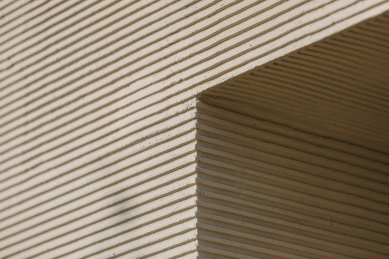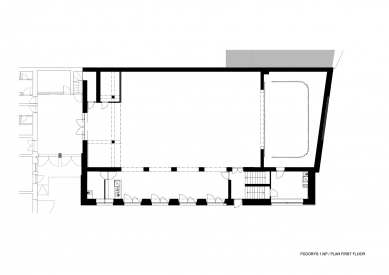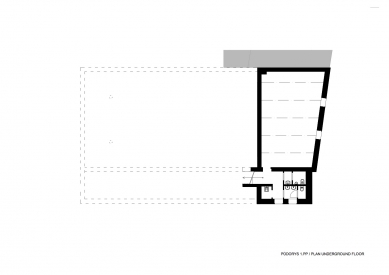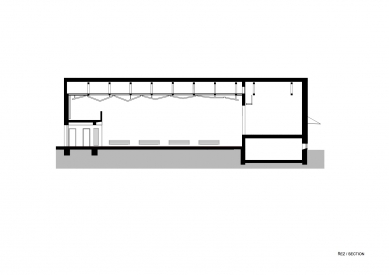
Reconstruction of the cultural house in Bedřichovice

 |
| photo: Tomáš Malý |
This involves the reconstruction of a part of the existing building, which serves all cultural functions in the center of the village of Bedřichovice. The building includes several facilities - a fire station, a municipal inn, a library, a meeting hall, and a large multifunctional hall with auxiliary rooms. The part of the building with the multifunctional hall was specifically chosen for the first phase of the overall reconstruction.
Architectural solution
The building was a classic example of the builder architecture of the totalitarian regime, lacking any artistic value, with insensitive urban and architectural integration into its surroundings. The design fundamentally reworked the building's facades to improve its integration into the environment.
In the internal layout, minor operational deficiencies were removed, but the basic operational division was maintained. The building now features a multifunctional hall with a foyer, a small hall in the basement, and auxiliary facilities such as restrooms, an actor's dressing room, and a storage room for tools and furniture. Functionally, the hall is designed as multipurpose, with a sports floor suitable for both sports and cultural events. The hall is completely darkened and equipped with audio, video, and lighting technology.
Exterior
The architectural design of the exterior is simple - a gray mass of the foyer is added to the main white volume of the hall, finished with a horizontally striped plaster colored in the mass. The white plaster of the main volume is executed with a randomly applied fine texture, which contrasts with the geometric horizontal structure of the foyer's plaster. This manual irregularity and fine texture of the white plaster is intended to be one of the connections to the old spirit of the village. The plinth is done in a concrete imitation plaster finish. All windows and doors are newly designed; the facade facing the square gained new quality due to the new windows that open down to the ground, corresponding to the function of the building and its new location in the square. The windows can be opened, allowing social life in the square to be connected with social life inside the building, one of the other connections of the building's integration into the life of the village.
The color of the facades is moderate, drawn from the traditional colors of the village; white with gray is accented with copper plaster at the corners.
Interior
The interior features upper church lighting of the main hall with windows with slanted frames, creating soft lighting in the hall. Several levels of artificial lighting have been designed in the hall, processed in various arrangements taking into account the different functions of the hall. An acoustically broken ceiling has been designed in the hall, significantly improving its acoustics.
The main material of the hall's interior is white plaster combined with a new wooden floor. The hall was also designed as a modern gallery, with large black-and-white photographs on the wall and a distinctly colorful main curtain designed by Radim Pešek.
In the basement of the small hall, there are old classic bricks on the walls, which were cleaned in the original walls with white plaster on the ceiling and gray screed on the floor, once again materialized from local combinations.
Tomáš Dvořák architects, s.r.o.
The English translation is powered by AI tool. Switch to Czech to view the original text source.
0 comments
add comment



