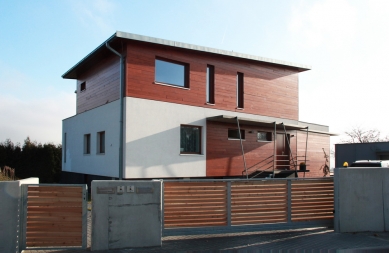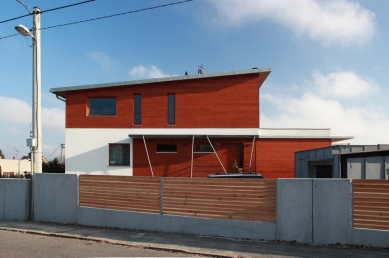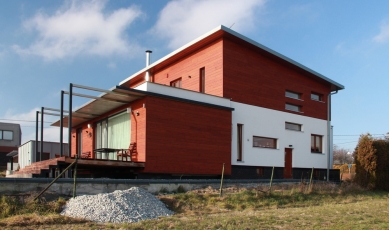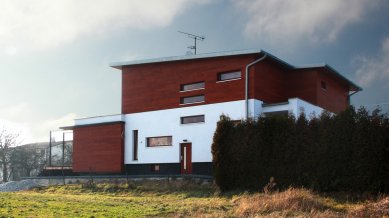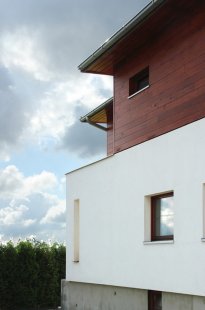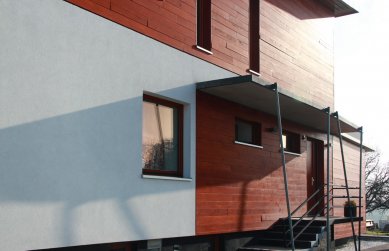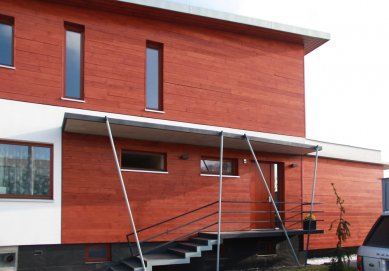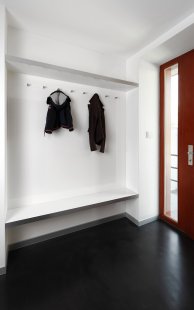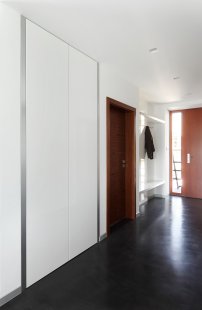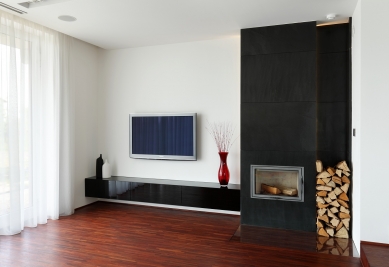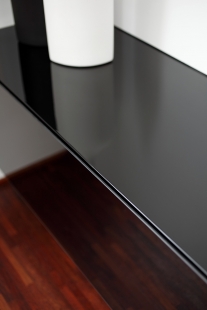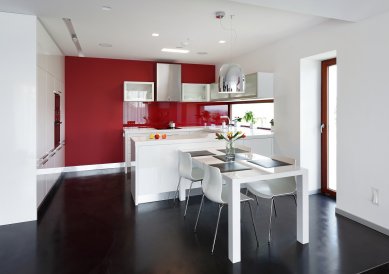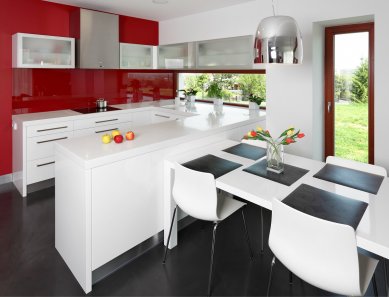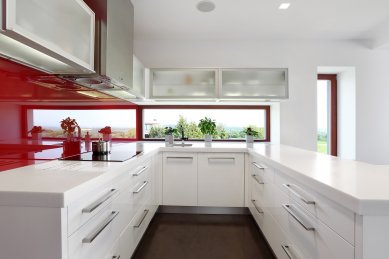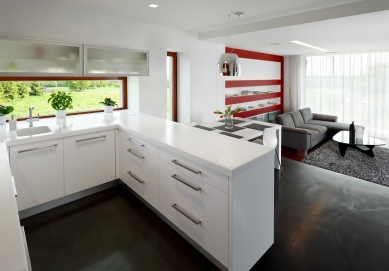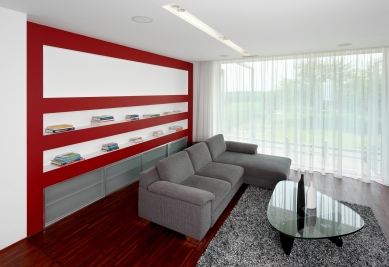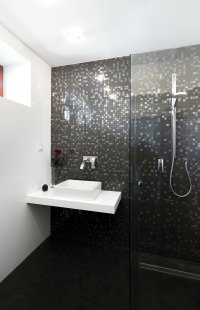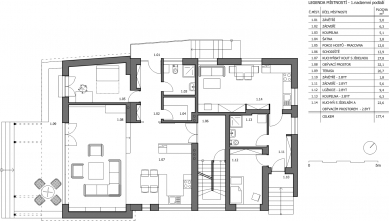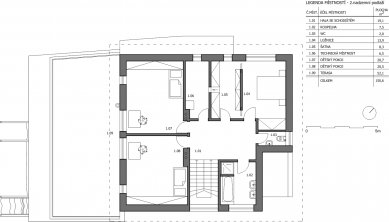
Reconstruction of a family house in Děhylov

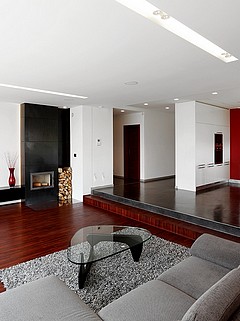 |
The mass of the house was lowered by the upper ridge of the gabled roof, and the roof was unified into a single flat roof. On the southern, garden side, a single-story extension was created with a flat roof, serving as a living area, with the roof acting as a terrace. Two living units were built, each with its own entrance.
Apartment 2+kk for the grandmother – is laid out with an entrance hall, bedroom, bathroom, and living room with a kitchenette.
Apartment 6+kk for the family – is laid out on the first floor with an entrance hall, from which a guest room, bathroom, wardrobe, and living room with a dining area and kitchenette are accessible. The living room and guest room are located in the new extension, opening southward to the garden with a terrace and pergola. On the second floor, there are two children's rooms, parents' bedroom, bathroom, WC, wardrobe, and utility room. In the basement, there is an existing boiler room, storage areas, and a workshop.
Material-wise, the house is divided into two horizontal masses to create an optical reduction of the building. The lower part of the house is covered with white plaster, while the upper part of the house and the extension are clad with wooden boards.
The shed building will be clad with wooden beams.
The house is designed as low-energy with controlled ventilation and solar collectors. The fireplace is connected to the heating and recovery system. In part of the house, a bus system EIB is used.
The English translation is powered by AI tool. Switch to Czech to view the original text source.
9 comments
add comment
Subject
Author
Date
rekonstrukce RD D.
Petr Zácek
07.03.12 09:33
prestavba
takyarchitekt
08.03.12 12:59
Barvy
Tomáš Roh
08.03.12 08:47
Pekne
schranka1
08.03.12 08:25
okna
Bohdan Šeda
08.03.12 11:47
show all comments


